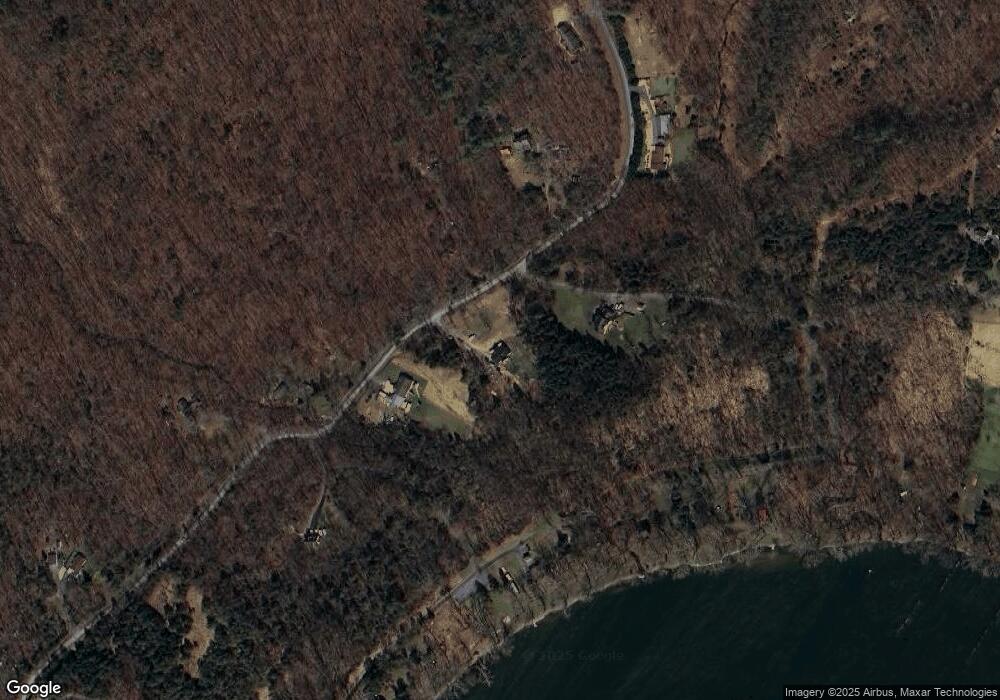3612 Panhandle Rd Front Royal, VA 22630
Estimated Value: $484,000 - $562,000
4
Beds
3
Baths
2,180
Sq Ft
$247/Sq Ft
Est. Value
About This Home
This home is located at 3612 Panhandle Rd, Front Royal, VA 22630 and is currently estimated at $537,750, approximately $246 per square foot. 3612 Panhandle Rd is a home with nearby schools including Ressie Jeffries Elementary School and Warren County High School.
Ownership History
Date
Name
Owned For
Owner Type
Purchase Details
Closed on
Sep 29, 2023
Sold by
Vaught Homes Llc
Bought by
Bacon Alexander and Heymer Kristen
Current Estimated Value
Home Financials for this Owner
Home Financials are based on the most recent Mortgage that was taken out on this home.
Original Mortgage
$505,696
Outstanding Balance
$495,696
Interest Rate
7.09%
Mortgage Type
FHA
Estimated Equity
$42,054
Purchase Details
Closed on
Dec 20, 2022
Sold by
Red Hawk Holdings Llc
Bought by
Vaught Homes Llc
Purchase Details
Closed on
Nov 28, 2022
Sold by
Costello Family Lc
Bought by
Red Hawk Holdings Llc
Create a Home Valuation Report for This Property
The Home Valuation Report is an in-depth analysis detailing your home's value as well as a comparison with similar homes in the area
Home Values in the Area
Average Home Value in this Area
Purchase History
| Date | Buyer | Sale Price | Title Company |
|---|---|---|---|
| Bacon Alexander | -- | None Listed On Document | |
| Vaught Homes Llc | $57,500 | Clear Title | |
| Red Hawk Holdings Llc | $28,079 | First American Title |
Source: Public Records
Mortgage History
| Date | Status | Borrower | Loan Amount |
|---|---|---|---|
| Open | Bacon Alexander | $505,696 |
Source: Public Records
Tax History Compared to Growth
Tax History
| Year | Tax Paid | Tax Assessment Tax Assessment Total Assessment is a certain percentage of the fair market value that is determined by local assessors to be the total taxable value of land and additions on the property. | Land | Improvement |
|---|---|---|---|---|
| 2025 | $2,464 | $514,400 | $106,100 | $408,300 |
| 2024 | $2,449 | $462,100 | $121,300 | $340,800 |
| 2023 | $369 | $75,300 | $75,300 | $0 |
| 2022 | $459 | $70,000 | $70,000 | $0 |
| 2021 | $459 | $70,000 | $70,000 | $0 |
| 2020 | $459 | $70,000 | $70,000 | $0 |
| 2019 | $459 | $70,000 | $70,000 | $0 |
| 2018 | $396 | $60,000 | $60,000 | $0 |
| 2017 | $390 | $60,000 | $60,000 | $0 |
| 2016 | $186 | $60,000 | $60,000 | $0 |
| 2015 | -- | $60,000 | $60,000 | $0 |
| 2014 | -- | $55,000 | $55,000 | $0 |
Source: Public Records
Map
Nearby Homes
- 27 Cheyenne Ln
- 38 Aluna Dr
- 451 Lakeside Dr
- 1778 T Bird Dr
- 226 Twin Oaks Dr
- 12D1 River Oak Dr
- 0 Oakview Dr
- 510 Windy Pines Rd
- 5310 Stonewall Jackson Hwy
- 0 Fontana Rd Unit VAWR2011676
- 364 Stoney Bottom Rd
- 9 Buck Mountain Rd
- 365 Stoney Bottom Rd
- 378 Panhandle Rd
- 609 Rawley Ridge Dr
- 0 Fox Hill Dr
- 0 Stonewall Jackson Hwy Unit VAWR2011074
- 0 Stonewall Jackson Hwy Unit LotWP001 23538395
- Lot 25 Sunset Village Rd
- 752 Enchanted Place
- 54 Sagar Dr
- 3689 Panhandle Rd
- 3754 Panhandle Rd
- 3534 Panhandle Rd
- 3540 Panhandle Rd
- 3538 Panhandle Rd
- 3536 Panhandle Rd
- 3823 Panhandle Rd
- 13 Panhandle Rd Unit LOT 13
- Lot 13 Panhandle Rd
- 0 Stiles Dr
- 185 Stiles Dr
- 3844 Panhandle Rd
- 163 Stiles Dr
- 3487 Panhandle Rd
- 330 Valley Retreat Rd
- 324 Valley Retreat Rd
- 119 Stiles Dr
- 3878 Panhandle Rd
- 3486 Panhandle Rd
