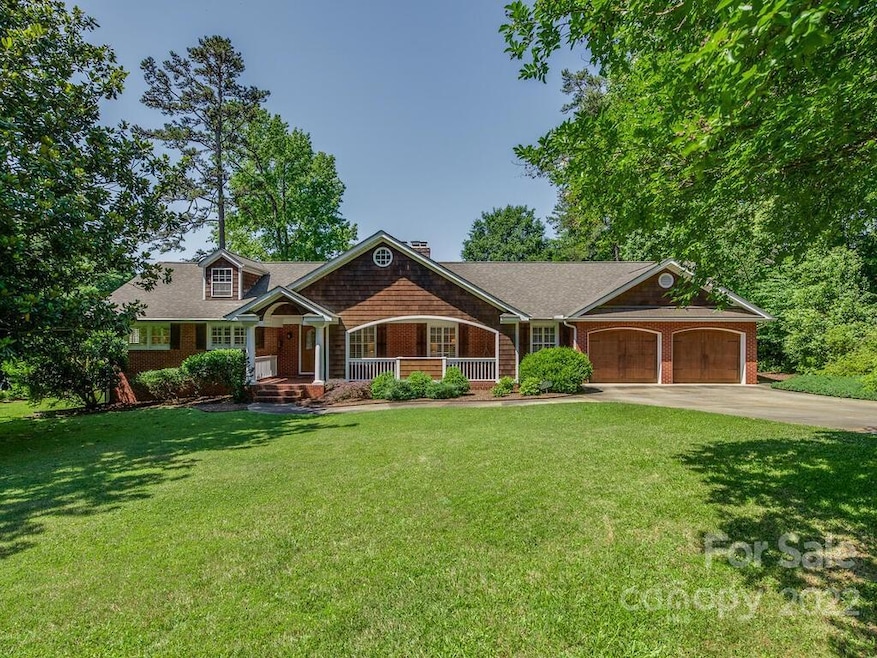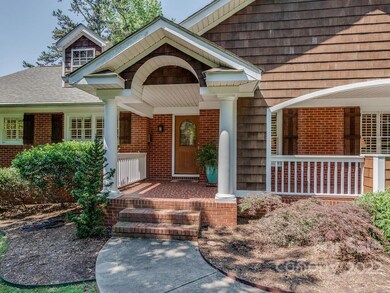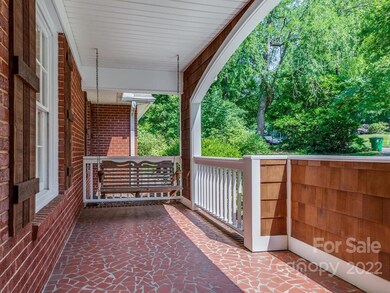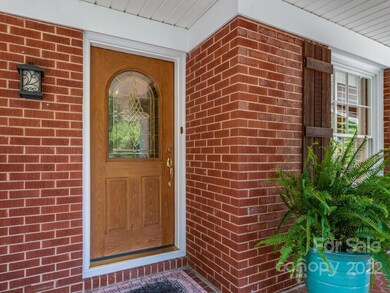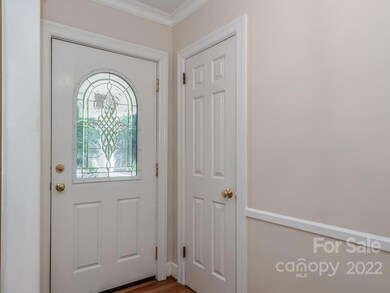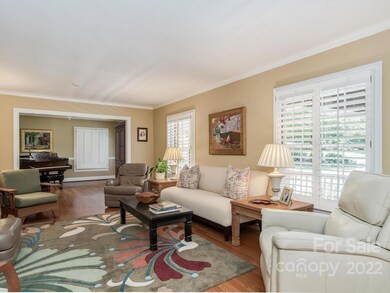
3612 Pickwick Ln Charlotte, NC 28211
Foxcroft NeighborhoodEstimated Value: $1,223,000 - $1,553,778
Highlights
- In Ground Pool
- Wood Flooring
- Screened Porch
- Sharon Elementary Rated A-
- Mud Room
- Skylights
About This Home
As of July 2022The Cloisters’ neighborhood is a hidden jewel in Charlotte. Considered to be a part of South Park and some say Foxcroft which it backs up to. The Cloister Lake is the focal point, and this house has one of the best views. There are various species of wildlife seen on the pond and yard. It is like being in the country, however just a few miles from Charlotte’s Uptown. This is a very friendly neighborhood with an accent on connection, where people are out walking their dogs and riding their bikes. There are lots of fun get togethers for adults. This is one of only thirteen houses on the lake! Don’t miss this extraordinary house and location.
Minutes to the Fresh Market and other grocery stores, restaurants, South Park Mall, Cotswold shopping, Park Road Shopping, Uptown, Bank of America Stadium and Spectrum Center. Please see the Special Features page, floor plan, disclosures and Pre-Inspection report with repairs. House to be sold in "As Is" condition.
Home Details
Home Type
- Single Family
Est. Annual Taxes
- $7,798
Year Built
- Built in 1955
Lot Details
- Fenced
- Zoning described as R3
HOA Fees
- $5 Monthly HOA Fees
Home Design
- Brick Exterior Construction
- Composition Roof
- Cedar
Interior Spaces
- 2,469 Sq Ft Home
- Built-In Features
- Ceiling Fan
- Skylights
- Window Treatments
- Mud Room
- Great Room with Fireplace
- Living Room with Fireplace
- Screened Porch
- Crawl Space
- Pull Down Stairs to Attic
- Laundry Room
Kitchen
- Breakfast Bar
- Gas Range
- Dishwasher
- Disposal
Flooring
- Wood
- Stone
- Tile
Bedrooms and Bathrooms
- 3 Bedrooms
- Walk-In Closet
- 2 Full Bathrooms
Parking
- Attached Garage
- Driveway
- 1 to 5 Parking Spaces
Schools
- Sharon Elementary School
- Alexander Graham Middle School
- Myers Park High School
Utilities
- Central Heating
- Cable TV Available
Additional Features
- More Than Two Accessible Exits
- In Ground Pool
Community Details
- Voluntary home owners association
- Association Phone (704) 562-2425
- The Cloisters Subdivision
Listing and Financial Details
- Assessor Parcel Number 183-094-13
Ownership History
Purchase Details
Home Financials for this Owner
Home Financials are based on the most recent Mortgage that was taken out on this home.Purchase Details
Home Financials for this Owner
Home Financials are based on the most recent Mortgage that was taken out on this home.Purchase Details
Home Financials for this Owner
Home Financials are based on the most recent Mortgage that was taken out on this home.Purchase Details
Home Financials for this Owner
Home Financials are based on the most recent Mortgage that was taken out on this home.Similar Homes in Charlotte, NC
Home Values in the Area
Average Home Value in this Area
Purchase History
| Date | Buyer | Sale Price | Title Company |
|---|---|---|---|
| Ragnone James | $1,000,000 | Chicago Title | |
| Schommer Robert R | $495,000 | Barristers Title Services | |
| Sisson Thomas E | $305,000 | -- | |
| Koloski Raymond S | $220,000 | -- |
Mortgage History
| Date | Status | Borrower | Loan Amount |
|---|---|---|---|
| Open | Ragnone James | $800,000 | |
| Previous Owner | Schommer Robert R | $236,000 | |
| Previous Owner | Schommer Robert R | $50,000 | |
| Previous Owner | Schommer Robert R | $250,000 | |
| Previous Owner | Sisson Thomas E | $120,000 | |
| Previous Owner | Sisson Thomas E | $140,000 | |
| Previous Owner | Koloski Raymond S | $12,000 | |
| Previous Owner | Koloski Raymond S | $176,000 |
Property History
| Date | Event | Price | Change | Sq Ft Price |
|---|---|---|---|---|
| 07/05/2022 07/05/22 | Sold | $1,000,000 | +5.3% | $405 / Sq Ft |
| 06/04/2022 06/04/22 | Pending | -- | -- | -- |
| 06/02/2022 06/02/22 | For Sale | $950,000 | -- | $385 / Sq Ft |
Tax History Compared to Growth
Tax History
| Year | Tax Paid | Tax Assessment Tax Assessment Total Assessment is a certain percentage of the fair market value that is determined by local assessors to be the total taxable value of land and additions on the property. | Land | Improvement |
|---|---|---|---|---|
| 2023 | $7,798 | $1,044,200 | $632,500 | $411,700 |
| 2022 | $6,498 | $660,400 | $473,000 | $187,400 |
| 2021 | $6,487 | $660,400 | $473,000 | $187,400 |
| 2020 | $6,480 | $660,400 | $473,000 | $187,400 |
| 2019 | $6,464 | $714,200 | $473,000 | $241,200 |
| 2018 | $5,745 | $432,300 | $259,900 | $172,400 |
| 2017 | $5,659 | $432,300 | $259,900 | $172,400 |
| 2016 | -- | $466,100 | $259,900 | $206,200 |
| 2015 | $6,075 | $466,100 | $259,900 | $206,200 |
| 2014 | $5,543 | $426,700 | $270,000 | $156,700 |
Agents Affiliated with this Home
-
Gaye Law
G
Seller's Agent in 2022
Gaye Law
Cottingham Chalk
(704) 534-9373
2 in this area
11 Total Sales
-
X
Seller Co-Listing Agent in 2022
Xan Law
Cottingham Chalk
-
Cay Craig

Buyer's Agent in 2022
Cay Craig
Cottingham Chalk
(704) 904-3331
1 in this area
49 Total Sales
Map
Source: Canopy MLS (Canopy Realtor® Association)
MLS Number: 3866968
APN: 183-094-13
- 2027 Meadowood Ln
- 619 Edgemont Rd
- 4016 Nettie Ct
- 3950 Abingdon Rd
- 3726 Providence Rd
- 1000 Huntington Park Dr Unit L6A
- 3769 Abingdon Rd
- 3501 Providence Rd
- 3200 Providence Rd Unit 1B
- 3200 Providence Rd Unit 1A
- 3030 Brookridge Ln
- 2129 Halford Place
- 1512 Rutledge Ave
- 4316 Old Saybrook Ct
- 2836 Kenwood Sharon Ln
- 4301 Fairview Oaks Dr
- 3040 Valencia Terrace
- 3630 Foxcroft Rd
- 8719 Fairview Rd
- 8707 Fairview Rd
- 3612 Pickwick Ln
- 3622 Pickwick Ln
- 3600 Pickwick Ln
- 3615 Pickwick Ln
- 2139 Cloister Dr
- 3625 Pickwick Ln
- 2217 Cloister Dr
- 2525 Cloister Dr
- 2535 Cloister Dr
- 2152 Cloister Dr
- 2200 Cloister Dr
- 2515 Cloister Dr
- 3633 Pickwick Ln
- 2142 Cloister Dr
- 2214 Cloister Dr
- 2101 Cloister Dr
- 2301 Cloister Dr
- 2132 Cloister Dr
- 2601 Cloister Dr
- 2025 Cloister Dr
