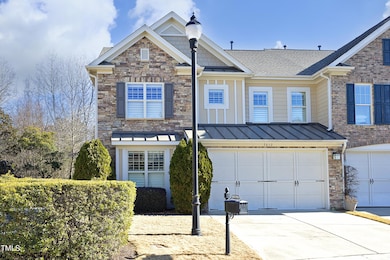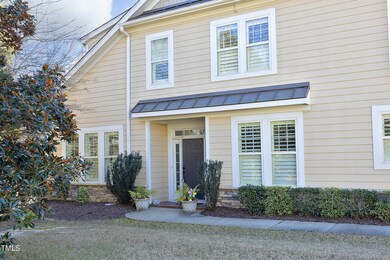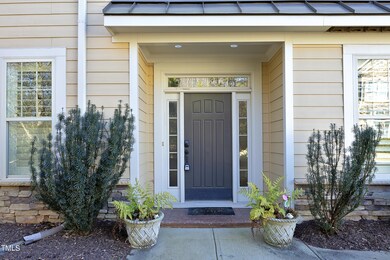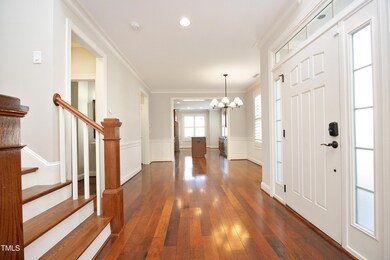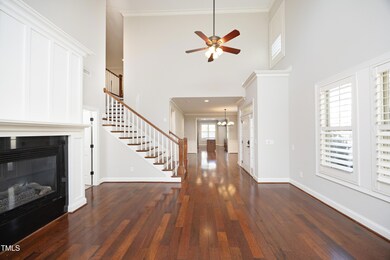
3612 Stonebend Loop Cary, NC 27518
Middle Creek NeighborhoodEstimated Value: $525,000 - $545,123
Highlights
- Open Floorplan
- Traditional Architecture
- Bonus Room
- Oak Grove Elementary Rated A-
- Wood Flooring
- High Ceiling
About This Home
As of January 2025This beautiful 4-bedroom end-unit townhome offers a bright and airy atmosphere thanks to its many windows and high ceilings. In addition, the corner location gives you added privacy and ''elbow room'' compared to interior units. The large eat-in kitchen includes a sizable island, granite countertops, upgraded cabinets, and SS appliances. This open floorplan seamlessly connects the kitchen, dining, and living areas, creating a perfect entertaining space. Conveniently located on the main level, the spacious primary retreat features a huge walk-in closet and ensuite bath, designed for ultimate comfort and convenience with dual vanities, a huge soaking tub, and a separate walk-in shower. Upstairs, you'll find three additional bedrooms and 2 full bathrooms, providing plenty of room for family, guests, or a home office. The loft/bonus space offers even more flexibility—whether it's a playroom, home gym, or extra lounge space. The patio with a wooded backyard view is a peaceful, serene setting for quiet mornings or entertaining guests. Tons of storage in the attic and 2 car garage.
Last Agent to Sell the Property
Hudson Residential Brokerage License #279122 Listed on: 01/11/2025
Townhouse Details
Home Type
- Townhome
Est. Annual Taxes
- $3,470
Year Built
- Built in 2008
Lot Details
- 3,485 Sq Ft Lot
- 1 Common Wall
- West Facing Home
HOA Fees
- $237 Monthly HOA Fees
Parking
- 2 Car Attached Garage
- 2 Open Parking Spaces
Home Design
- Traditional Architecture
- Brick or Stone Mason
- Slab Foundation
- Architectural Shingle Roof
- Stone
Interior Spaces
- 2,482 Sq Ft Home
- 1-Story Property
- Open Floorplan
- Smooth Ceilings
- High Ceiling
- Ceiling Fan
- Gas Log Fireplace
- Plantation Shutters
- Entrance Foyer
- Family Room with Fireplace
- Living Room
- Dining Room
- Bonus Room
- Storage
- Pull Down Stairs to Attic
Kitchen
- Eat-In Kitchen
- Electric Oven
- Cooktop
- Microwave
- Kitchen Island
- Granite Countertops
- Disposal
Flooring
- Wood
- Carpet
- Ceramic Tile
Bedrooms and Bathrooms
- 4 Bedrooms
- Walk-In Closet
- Double Vanity
- Separate Shower in Primary Bathroom
- Soaking Tub
- Bathtub with Shower
- Walk-in Shower
Laundry
- Laundry Room
- Laundry on lower level
- Washer and Dryer
Schools
- Oak Grove Elementary School
- Lufkin Road Middle School
- Apex High School
Utilities
- Forced Air Heating and Cooling System
- Heating System Uses Natural Gas
- Heat Pump System
- Gas Water Heater
Community Details
- Association fees include insurance
- Omega Management Association, Phone Number (919) 461-0102
- Stonebridge Subdivision
- Maintained Community
Listing and Financial Details
- Assessor Parcel Number PIN # 0761204418
Ownership History
Purchase Details
Home Financials for this Owner
Home Financials are based on the most recent Mortgage that was taken out on this home.Purchase Details
Home Financials for this Owner
Home Financials are based on the most recent Mortgage that was taken out on this home.Purchase Details
Home Financials for this Owner
Home Financials are based on the most recent Mortgage that was taken out on this home.Similar Homes in the area
Home Values in the Area
Average Home Value in this Area
Purchase History
| Date | Buyer | Sale Price | Title Company |
|---|---|---|---|
| Gibbons Karen B | $530,000 | None Listed On Document | |
| Murphy Amanda Blake | $355,000 | None Available | |
| Krall John C | $319,000 | None Available |
Mortgage History
| Date | Status | Borrower | Loan Amount |
|---|---|---|---|
| Previous Owner | Murphy Amanda Blake | $85,000 | |
| Previous Owner | Murphy Amanda Blake | $262,000 | |
| Previous Owner | Krall John Charles | $100,000 | |
| Previous Owner | Krall John C | $145,000 | |
| Previous Owner | Krall John C | $150,000 |
Property History
| Date | Event | Price | Change | Sq Ft Price |
|---|---|---|---|---|
| 01/31/2025 01/31/25 | Sold | $530,000 | -3.6% | $214 / Sq Ft |
| 01/15/2025 01/15/25 | Pending | -- | -- | -- |
| 01/11/2025 01/11/25 | For Sale | $549,900 | -- | $222 / Sq Ft |
Tax History Compared to Growth
Tax History
| Year | Tax Paid | Tax Assessment Tax Assessment Total Assessment is a certain percentage of the fair market value that is determined by local assessors to be the total taxable value of land and additions on the property. | Land | Improvement |
|---|---|---|---|---|
| 2024 | $3,470 | $411,500 | $85,000 | $326,500 |
| 2023 | $3,502 | $347,456 | $50,000 | $297,456 |
| 2022 | $3,371 | $347,456 | $50,000 | $297,456 |
| 2021 | $3,303 | $347,456 | $50,000 | $297,456 |
| 2020 | $3,321 | $347,456 | $50,000 | $297,456 |
| 2019 | $2,990 | $277,395 | $48,000 | $229,395 |
| 2018 | $2,806 | $277,395 | $48,000 | $229,395 |
| 2017 | $2,697 | $277,395 | $48,000 | $229,395 |
| 2016 | $2,657 | $277,395 | $48,000 | $229,395 |
| 2015 | $2,860 | $288,463 | $48,000 | $240,463 |
| 2014 | $2,697 | $288,463 | $48,000 | $240,463 |
Agents Affiliated with this Home
-
CJ Tabor
C
Seller's Agent in 2025
CJ Tabor
Hudson Residential Brokerage
(919) 219-7653
1 in this area
21 Total Sales
-
Cheryl Kilborn

Buyer's Agent in 2025
Cheryl Kilborn
Key Realty Resources, LLC
(919) 422-9041
2 in this area
14 Total Sales
Map
Source: Doorify MLS
MLS Number: 10070365
APN: 0761.03-20-4418-000
- 3908 Chaumont Dr
- 1413 Lily Creek Dr
- 4104 Green Chase Way
- 107 Sonoma Valley Dr
- 103 Chapelwood Way
- 201 Langston Mill Ct
- 4021 Chaumont Dr
- 8304 Rosiere Dr
- 829 Churton Place
- 725 Banningford Rd
- 1005 Augustine Trail
- 1029 Dozier Way
- 102 Travilah Oaks Ln
- 210 Shillings Chase Dr
- 404 Vintage Hill Cir
- 110 Fairchild Downs Place
- 117 Drakewood Place
- 4404 Triland Way
- 9020 Branch Creek Way
- 200 Vintage Hill Cir
- 3610 Stonebend Loop
- 3608 Stonebend Loop
- 3606 Stonebend Loop
- 3616 Stonebend Loop
- 3618 Stonebend Loop
- 3604 Stonebend Loop
- 3613 Stonebend Loop
- 3609 Stonebend Loop
- 3620 Stonebend Loop
- 3607 Stonebend Loop
- 3622 Stonebend Loop
- 3624 Stonebend Loop
- 3701 Stonebend Loop
- 3519 Stonebend Loop
- 3702 Stonebend Loop
- 3703 Stonebend Loop
- 3517 Stonebend Loop
- 3704 Stonebend Loop
- 3705 Stonebend Loop
- 3515 Stonebend Loop

