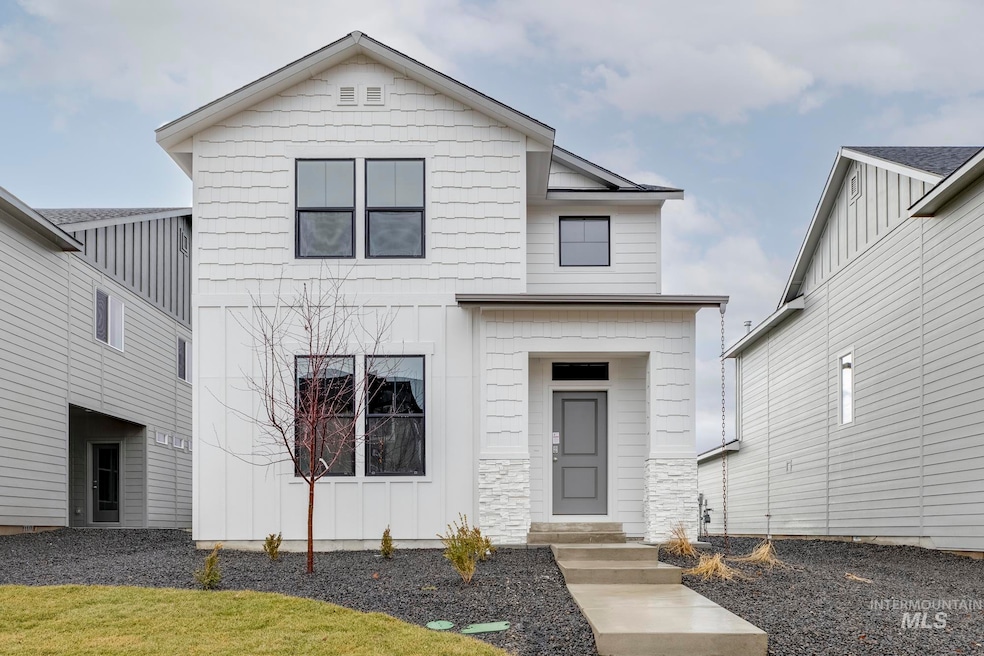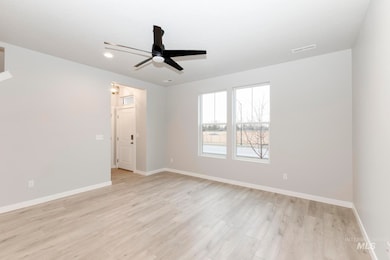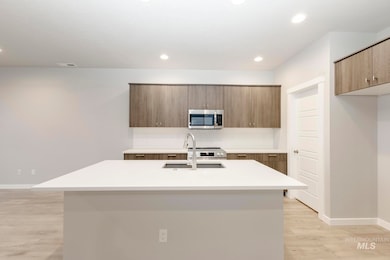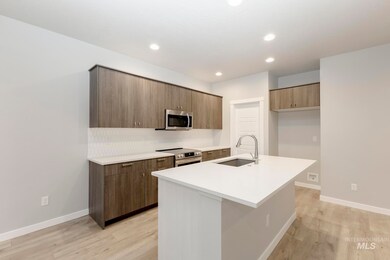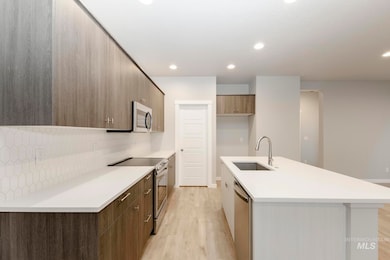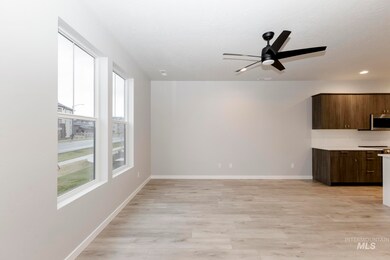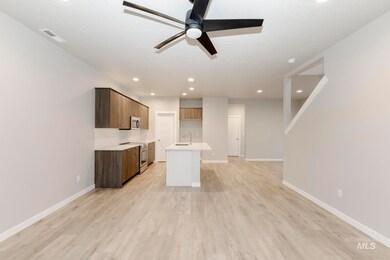3612 W Meadowpine St Meridian, ID 83642
Northwest Meridian NeighborhoodEstimated payment $2,612/month
Highlights
- New Construction
- Solid Surface Countertops
- Double Vanity
- Main Floor Primary Bedroom
- 2 Car Attached Garage
- Walk-In Closet
About This Home
Fall in Love with Low Rates! Promotional rate as low as 2.99%. Ask a Sales Specialist for details! This brand new home located in vibrant Meridian, Idaho welcomes you with open arms. Unlock more free time with a low-maintenance life in the Selkirk 1696! The open concept main level is excellent for entertaining or for a cozy night in. The kitchen comes with stainless steel appliances and stylish solid surface countertops, adding both functionality and aesthetics to the kitchen. Upstairs you are greeted by a sprawling loft space and all three bedrooms. The 2nd level laundry room is conveniently situated to all the bedrooms, meaning fewer trips up and down the stairs. The primary suite is well appointed with an en suite bath and walk-in closet. Enjoy a higher level of living with low maintenance landscaping in the Selkirk. Photos are of the actual home!
Listing Agent
CBH Sales & Marketing Inc Brokerage Email: jodyg@cbhhomes.com Listed on: 11/11/2024
Home Details
Home Type
- Single Family
Year Built
- Built in 2024 | New Construction
Lot Details
- 4,095 Sq Ft Lot
- Sprinkler System
HOA Fees
- $57 Monthly HOA Fees
Parking
- 2 Car Attached Garage
Home Design
- Frame Construction
- Composition Roof
- Pre-Cast Concrete Construction
- HardiePlank Type
Interior Spaces
- 1,696 Sq Ft Home
- 2-Story Property
- Laundry Room
Kitchen
- Breakfast Bar
- Oven or Range
- Microwave
- Dishwasher
- Kitchen Island
- Solid Surface Countertops
- Disposal
Flooring
- Carpet
- Vinyl Plank
Bedrooms and Bathrooms
- 3 Bedrooms
- Primary Bedroom on Main
- En-Suite Primary Bedroom
- Walk-In Closet
- 3 Bathrooms
- Double Vanity
- Walk-in Shower
Schools
- Chaparral Elementary School
- Meridian Middle School
- Meridian High School
Utilities
- Forced Air Heating and Cooling System
- Heating System Uses Natural Gas
- Gas Water Heater
Community Details
- Built by CBH Homes
Listing and Financial Details
- Assessor Parcel Number R2910171100
Map
Home Values in the Area
Average Home Value in this Area
Property History
| Date | Event | Price | List to Sale | Price per Sq Ft | Prior Sale |
|---|---|---|---|---|---|
| 10/03/2025 10/03/25 | Sold | -- | -- | -- | View Prior Sale |
| 10/01/2025 10/01/25 | Off Market | -- | -- | -- | |
| 09/30/2025 09/30/25 | Off Market | -- | -- | -- | |
| 09/30/2025 09/30/25 | For Sale | $409,990 | 0.0% | $242 / Sq Ft | |
| 09/28/2025 09/28/25 | Price Changed | $409,990 | -0.5% | $242 / Sq Ft | |
| 09/17/2025 09/17/25 | Price Changed | $411,990 | -0.5% | $243 / Sq Ft | |
| 08/31/2025 08/31/25 | Price Changed | $413,990 | -1.2% | $244 / Sq Ft | |
| 08/20/2025 08/20/25 | Price Changed | $418,990 | -0.7% | $247 / Sq Ft | |
| 08/13/2025 08/13/25 | Price Changed | $421,990 | -1.2% | $249 / Sq Ft | |
| 07/25/2025 07/25/25 | Price Changed | $426,990 | -1.2% | $252 / Sq Ft | |
| 07/03/2025 07/03/25 | For Sale | $431,990 | -- | $255 / Sq Ft |
Source: Intermountain MLS
MLS Number: 98928970
- 3566 W Littleton Dr
- 3554 W Littleton Dr
- 755 N Aleppo Way
- 924 N Mirror Creek Way
- 910 N Mirror Creek Way
- 864 N Mirror Creek Way
- 886 N Mirror Creek Way
- 858 N Mirror Creek Way
- Lochsa 1678 Plan at Dutton Place
- Selkirk 1969 Plan at Dutton Place
- Hugo 1650 Plan at Dutton Place
- Dryden 1851 Plan at Dutton Place
- 3646 W Dover Dr
- 898 N Mirror Creek Way
- 3650 W Dover St
- 872 N Mirror Creek Way
- 3672 W Dover St
- 3656 W Dover St
- 943 N Aleppo Way
- 3684 W Dover St
