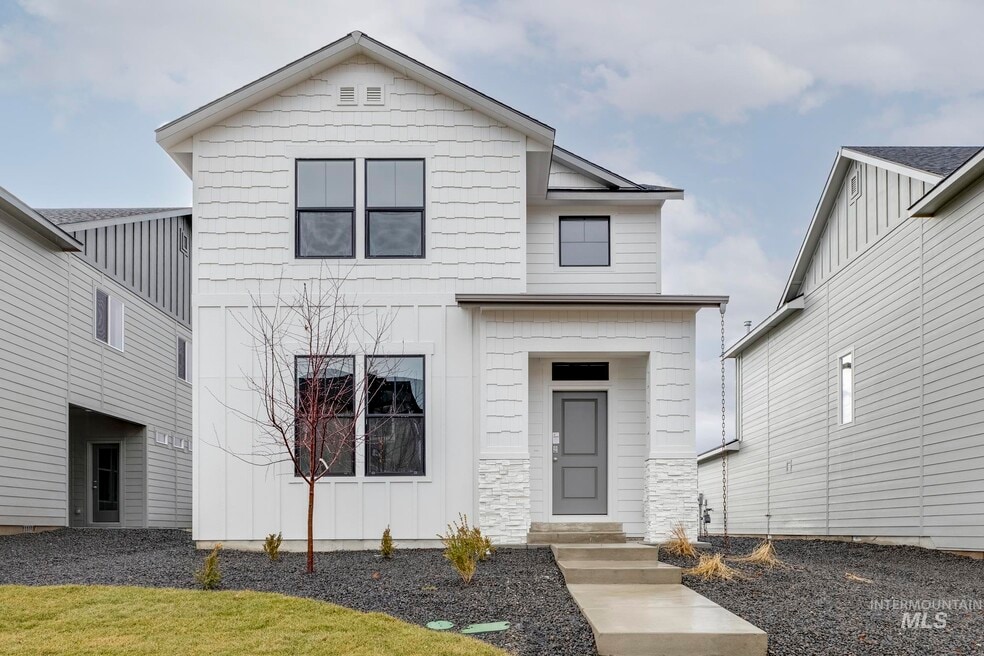
Estimated payment $2,620/month
Highlights
- New Construction
- Community Playground
- Trails
- No HOA
- Laundry Room
About This Home
This brand new home located in vibrant Meridian, Idaho welcomes you with open arms. Unlock more free time with a low-maintenance life in the Selkirk 1696! The open concept main level is excellent for entertaining or for a cozy night in. The kitchen comes with stainless steel appliances and stylish solid surface countertops, adding both functionality and aesthetics to the kitchen. Upstairs you are greeted by a sprawling loft space and all three bedrooms. The 2nd level laundry room is conveniently situated to all the bedrooms, meaning fewer trips up and down the stairs. The primary suite is well appointed with an en suite bath and walk-in closet. Enjoy a higher level of living with low maintenance landscaping in the Selkirk. Photos are of the actual home!
Builder Incentives
For a limited time, get an interest rate as low as 3.375% and save on monthly payments. Plus, get an additional 1% Lender Credit towards closing costs. It’s easier than you think to fall in love with a new home and a low rate. Act now for a low rate!*
Sales
| Monday | Closed |
| Tuesday | Closed |
| Wednesday | Closed |
| Thursday | Closed |
| Friday | Closed |
| Saturday | Closed |
| Sunday | Closed |
Home Details
Home Type
- Single Family
HOA Fees
- No Home Owners Association
Parking
- 2 Car Garage
Home Design
- New Construction
Interior Spaces
- 2-Story Property
- Laundry Room
Bedrooms and Bathrooms
- 3 Bedrooms
Community Details
Recreation
- Community Playground
- Trails
Map
Other Move In Ready Homes in Dutton Place
About the Builder
- Dutton Place
- 3646 W Dover Dr
- 60 N Feather Reed Ave
- Pivot Pointe
- 729 N Traquair Place
- 300 N Linder Rd
- 5762 W Belvedere Ln
- 5674 W Belvedere Ln
- 1469 N Parkshire Way
- 1561 N Parkshire Way
- Southridge
- 424 W Cherry Ln Unit 124
- Quartet
- 3985 N Black Cat Rd
- 4219 W Thornapple Dr
- 4247 W Thornapple Dr
- 683 W Wrangler St
- 647 W Wrangler St
- 611 W Wrangler St
- 6305 N Black Cat Rd






