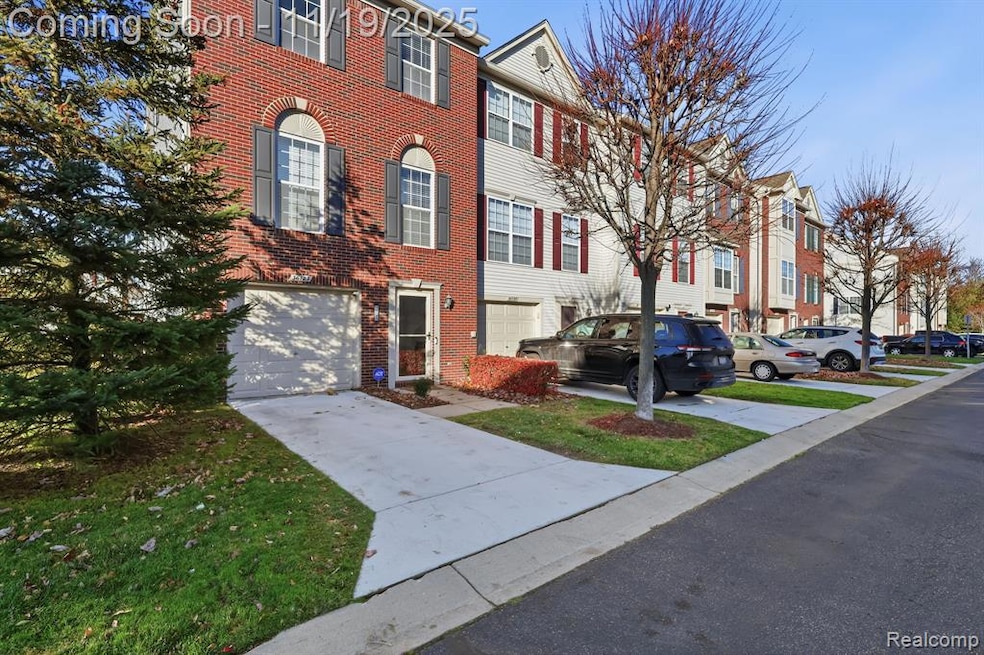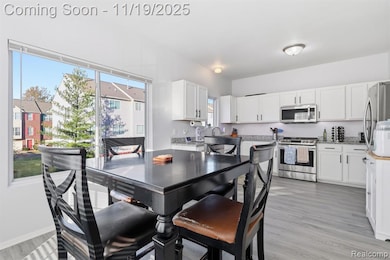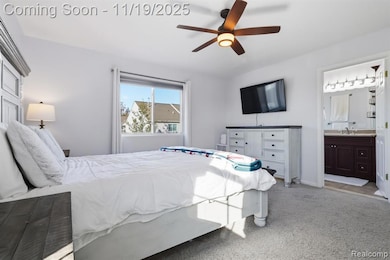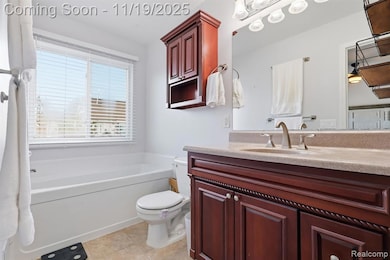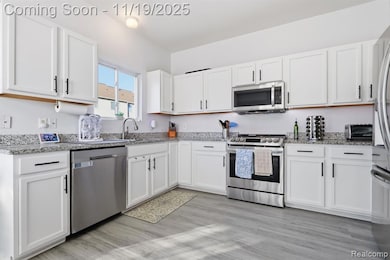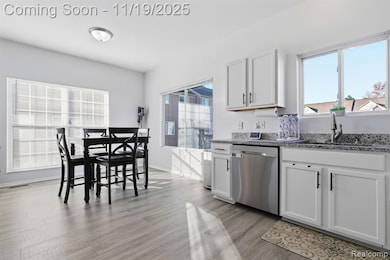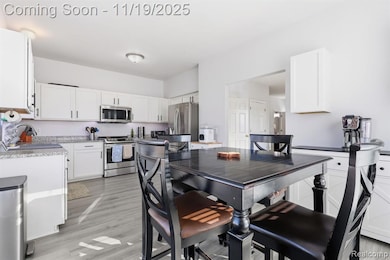36123 Dominion Cir Sterling Heights, MI 48310
Estimated payment $2,010/month
Highlights
- Popular Property
- 1 Car Direct Access Garage
- Forced Air Heating and Cooling System
- Stainless Steel Appliances
- Patio
- Ceiling Fan
About This Home
VA Approved! Welcome to a place you’ll be proud to call home in Sterling Heights! Step inside and feel the warmth of sunlight streaming through an open, airy layout accented by beautiful plank flooring. The large kitchen invites you to gather and create, featuring granite countertops, stainless steel appliances, and plenty of storage for all your favorites. Upstairs, three bedrooms offer comfort and privacy, while the master bed is your peaceful retreat at the end of the day. The versatile garage entry-level room is perfect for a home office, workout area, or cozy hobby space. With an attached garage, thoughtful design, and a location just 20 minutes from anywhere, this end-unit condo offers both convenience and connection. Enjoy low association fees and a quiet, well-maintained complex—move right in and start making memories for $274,900.
Listing Agent
Jason Mitchell Real Estate Group Michigan LLC License #6504226359 Listed on: 11/19/2025
Townhouse Details
Home Type
- Townhome
Est. Annual Taxes
Year Built
- Built in 2002
HOA Fees
- $167 Monthly HOA Fees
Home Design
- Brick Exterior Construction
- Slab Foundation
Interior Spaces
- 1,695 Sq Ft Home
- 3-Story Property
- Ceiling Fan
- Walk-Out Basement
Kitchen
- Free-Standing Electric Oven
- Microwave
- Dishwasher
- Stainless Steel Appliances
- Disposal
Bedrooms and Bathrooms
- 3 Bedrooms
Parking
- 1 Car Direct Access Garage
- Garage Door Opener
Utilities
- Forced Air Heating and Cooling System
- Heating System Uses Natural Gas
- Natural Gas Water Heater
- High Speed Internet
Additional Features
- Patio
- Private Entrance
- Ground Level
Listing and Financial Details
- Assessor Parcel Number 1029278014
Community Details
Overview
- Kramer Triad Mgmnt Association, Phone Number (248) 879-9700
- The Towns At Orchard Square #696 Subdivision
Amenities
- Laundry Facilities
Pet Policy
- Pets Allowed
Map
Home Values in the Area
Average Home Value in this Area
Tax History
| Year | Tax Paid | Tax Assessment Tax Assessment Total Assessment is a certain percentage of the fair market value that is determined by local assessors to be the total taxable value of land and additions on the property. | Land | Improvement |
|---|---|---|---|---|
| 2025 | $4,505 | $111,700 | $0 | $0 |
| 2024 | $4,346 | $105,000 | $0 | $0 |
| 2023 | $4,125 | $99,700 | $0 | $0 |
| 2022 | $3,451 | $92,000 | $0 | $0 |
| 2021 | $3,566 | $86,900 | $0 | $0 |
| 2020 | $3,390 | $82,800 | $0 | $0 |
| 2019 | $1,953 | $79,700 | $0 | $0 |
| 2018 | $3,373 | $73,400 | $0 | $0 |
| 2017 | $3,252 | $75,300 | $8,800 | $66,500 |
| 2016 | $1,953 | $75,300 | $0 | $0 |
| 2015 | -- | $72,800 | $0 | $0 |
| 2014 | -- | $46,900 | $0 | $0 |
Property History
| Date | Event | Price | List to Sale | Price per Sq Ft | Prior Sale |
|---|---|---|---|---|---|
| 11/19/2025 11/19/25 | For Sale | $274,900 | +7.8% | $162 / Sq Ft | |
| 07/14/2022 07/14/22 | Sold | $255,000 | +10.9% | $135 / Sq Ft | View Prior Sale |
| 06/13/2022 06/13/22 | Pending | -- | -- | -- | |
| 06/10/2022 06/10/22 | For Sale | $230,000 | +59.7% | $122 / Sq Ft | |
| 01/06/2016 01/06/16 | Sold | $144,000 | -4.0% | $76 / Sq Ft | View Prior Sale |
| 10/12/2015 10/12/15 | Pending | -- | -- | -- | |
| 09/25/2015 09/25/15 | Price Changed | $150,000 | -3.2% | $79 / Sq Ft | |
| 05/05/2015 05/05/15 | For Sale | $154,900 | 0.0% | $82 / Sq Ft | |
| 03/22/2013 03/22/13 | Rented | $1,250 | -3.8% | -- | |
| 03/07/2013 03/07/13 | Under Contract | -- | -- | -- | |
| 01/21/2013 01/21/13 | For Rent | $1,300 | -- | -- |
Purchase History
| Date | Type | Sale Price | Title Company |
|---|---|---|---|
| Warranty Deed | $255,000 | None Listed On Document | |
| Warranty Deed | $144,000 | Liberty Title | |
| Interfamily Deed Transfer | -- | None Available | |
| Deed | $173,005 | -- |
Mortgage History
| Date | Status | Loan Amount | Loan Type |
|---|---|---|---|
| Open | $242,250 | No Value Available |
Source: Realcomp
MLS Number: 20251053103
APN: 10-10-29-278-014
- 5232 Dickson Dr
- 35715 Maureen Dr
- 5568 Seabreeze Ln
- 5072 Chadbourne Dr
- 35554 Buxton Dr
- 5515 Meadow View St
- 5049 Surrey Dr
- 4908 Kadena Ct
- 5024 Bristor Dr
- 37134 Almont Dr E
- 4628 Dickson Dr
- 37159 Almont Dr E
- 37129 Almont Dr W
- 5636 Paris St
- 37207 Almont Dr E
- 37076 Evergreen Dr
- 37228 Vernon Dr
- 4655 Ashburton Place
- 37288 Vernon Dr
- 35259 Hatherly Place
- 5579 Chadbourne Dr
- 36505 Northview Blvd
- 5560 Seabreeze Ln
- 5483 Seabreeze Ln Unit 39
- 36890 Weber Dr
- 4226 Angeline Dr
- 34830 Pisces Dr
- 4560 15 Mile Rd
- 35091 Cavant Dr
- 33953 Mound Rd
- 3559 Janet Dr
- 4415 Fox Hill Dr
- 4057 Brookfield Blvd
- 34350 Ryan Rd
- 34911 Van Dyke Ave
- 35588 Shell Dr
- 34792 Oceanview Dr
- 4123 Bieber Dr
- 36253 Jeffrey Dr
- 36310 Park Place Dr
