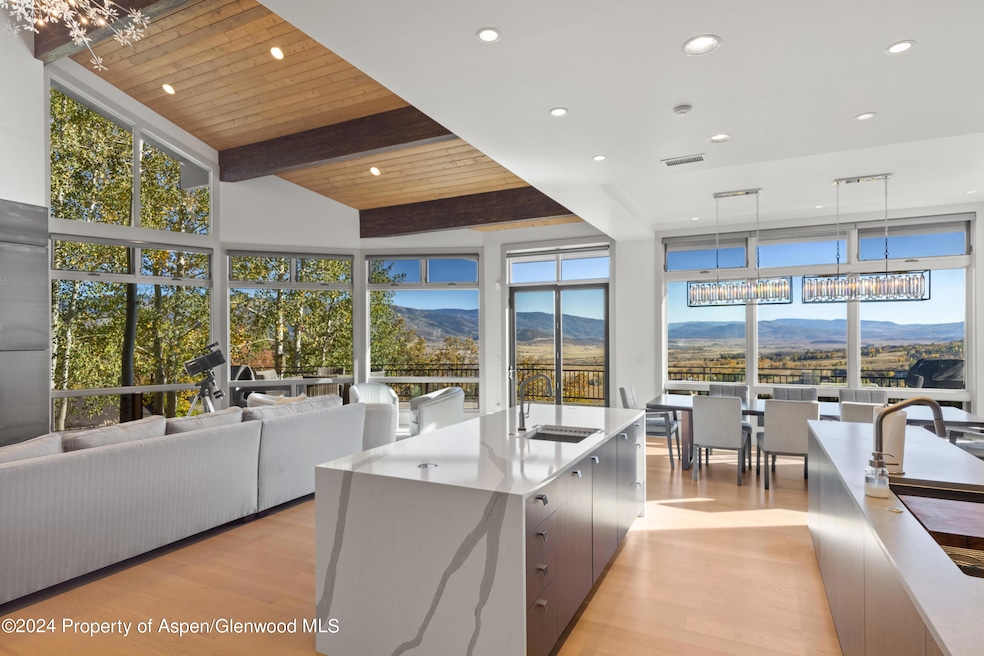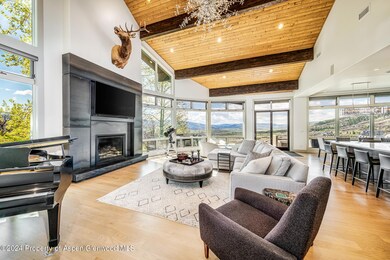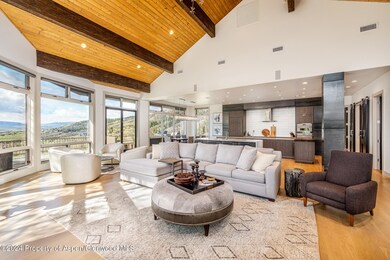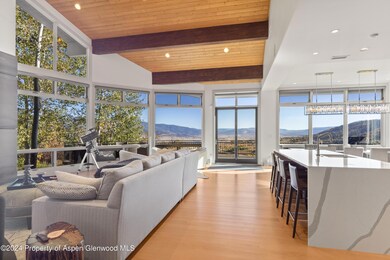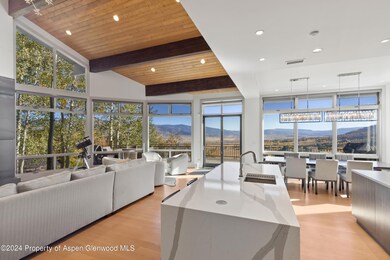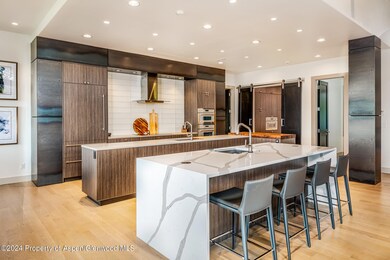
36125 Quarry Ridge Rd Steamboat Springs, CO 80487
Estimated payment $33,952/month
Highlights
- Green Building
- Maid or Guest Quarters
- 3 Fireplaces
- Soda Creek Elementary School Rated A-
- Main Floor Primary Bedroom
- Furnished
About This Home
Absolutely stunning 5806 s.f. mountain modern home residing on over four acres in Dakota Ridge subdivision. This location is hard to beat if you are looking for a 'view' property on acreage that is close to downtown, golf and the ski area! Picturesque windows reign in sweeping views of the Steamboat ski mountain, Rabbit Ears, and the Flat Tops Wilderness for all to admire. The great room is truly spectacular with vaulted tongue & groove ceilings, exposed beams, wood flooring, and a gas-log fireplace that is finished floor to ceiling with soapstone. The kitchen has an artistic flair with a waterfall island as a focal point and provides countertop seating, while a second island facilitates all of the prep work. Each island is equipped with its own dishwasher, letting their be no doubt that this kitchen is meant for gathering! A butler's pantry and an array of appliances not limited to Sub-Zero refrigerator, induction range, Thermador oven, two convection microwaves, ice machines and more occupy the home. The primary suite is located on the main level and is a lavish retreat and unquestionably, a room with a view! Its vast fireplace is the consummate room divider for your preferred sitting room, private office, or exercise area- complete with wet bar. The lower walk-out level features spacious secondary living with three additional bedroom suites. For those guests who stay longer, an elaborate one-bedroom suite over the two-car heated garage is ideal with its private entrance and ample storage. This home is picture perfect and is being sold furnished delivering immediate enjoyment to its new owners. The home just keeps on getting better with the 2024 improvements of added irrigation, a new roof and new composite decking on the main level. Schedule your exclusive showing today and see all that this property has to offer.
Listing Agent
The Group Real Estate, LLC Brokerage Phone: (970) 870-8800 License #FA100081604 Listed on: 07/09/2025
Home Details
Home Type
- Single Family
Est. Annual Taxes
- $10,954
Year Built
- Built in 1998
Lot Details
- 4.08 Acre Lot
- Cul-De-Sac
- North Facing Home
- Property is in excellent condition
- Property is zoned Single-Family
HOA Fees
- $454 Monthly HOA Fees
Parking
- 2 Car Garage
Home Design
- Frame Construction
- Composition Roof
- Composition Shingle Roof
- Stucco Exterior
Interior Spaces
- 5,806 Sq Ft Home
- 2-Story Property
- Furnished
- Ceiling Fan
- 3 Fireplaces
- Gas Fireplace
- Window Treatments
- Finished Basement
- Walk-Out Basement
- Property Views
Kitchen
- Oven
- Range
- Microwave
- Freezer
- Dishwasher
Bedrooms and Bathrooms
- 5 Bedrooms
- Primary Bedroom on Main
- Maid or Guest Quarters
Laundry
- Laundry Room
- Dryer
- Washer
Utilities
- Air Conditioning
- Radiant Heating System
- Baseboard Heating
- Hot Water Heating System
- Propane
- Water Rights Not Included
- Water Softener
- Septic Tank
- Septic System
Additional Features
- Green Building
- Patio
- Mineral Rights Excluded
Listing and Financial Details
- Assessor Parcel Number 116000033
Community Details
Overview
- Association fees include snow removal, ground maintenance
- Out Of Area Subdivision
Recreation
- Snow Removal
Map
Home Values in the Area
Average Home Value in this Area
Tax History
| Year | Tax Paid | Tax Assessment Tax Assessment Total Assessment is a certain percentage of the fair market value that is determined by local assessors to be the total taxable value of land and additions on the property. | Land | Improvement |
|---|---|---|---|---|
| 2024 | $11,266 | $229,860 | $79,130 | $150,730 |
| 2023 | $11,266 | $229,860 | $79,130 | $150,730 |
| 2022 | $9,290 | $148,350 | $51,430 | $96,920 |
| 2021 | $9,276 | $152,620 | $52,910 | $99,710 |
| 2020 | $8,526 | $142,370 | $48,260 | $94,110 |
| 2019 | $8,269 | $142,370 | $0 | $0 |
| 2018 | $8,176 | $145,670 | $0 | $0 |
| 2017 | $8,091 | $145,670 | $0 | $0 |
| 2016 | $7,468 | $144,160 | $51,740 | $92,420 |
| 2015 | $7,310 | $144,160 | $51,740 | $92,420 |
| 2014 | $6,543 | $124,040 | $47,120 | $76,920 |
| 2012 | -- | $136,650 | $52,380 | $84,270 |
Property History
| Date | Event | Price | Change | Sq Ft Price |
|---|---|---|---|---|
| 07/09/2025 07/09/25 | For Sale | $5,900,000 | 0.0% | $1,016 / Sq Ft |
| 06/30/2025 06/30/25 | Off Market | $5,900,000 | -- | -- |
| 05/06/2025 05/06/25 | Price Changed | $5,900,000 | 0.0% | $1,016 / Sq Ft |
| 05/06/2025 05/06/25 | Price Changed | $5,900,000 | -9.2% | $1,016 / Sq Ft |
| 11/12/2024 11/12/24 | Price Changed | $6,500,000 | 0.0% | $1,120 / Sq Ft |
| 11/12/2024 11/12/24 | For Sale | $6,500,000 | 0.0% | $1,120 / Sq Ft |
| 11/12/2024 11/12/24 | For Sale | $6,500,000 | -6.5% | $1,120 / Sq Ft |
| 10/15/2024 10/15/24 | Off Market | $6,950,000 | -- | -- |
| 07/26/2024 07/26/24 | Price Changed | $6,950,000 | -4.1% | $1,197 / Sq Ft |
| 06/15/2024 06/15/24 | For Sale | $7,250,000 | +302.8% | $1,249 / Sq Ft |
| 09/30/2019 09/30/19 | Sold | $1,800,000 | 0.0% | $310 / Sq Ft |
| 08/31/2019 08/31/19 | Pending | -- | -- | -- |
| 06/12/2019 06/12/19 | For Sale | $1,800,000 | -- | $310 / Sq Ft |
Purchase History
| Date | Type | Sale Price | Title Company |
|---|---|---|---|
| Warranty Deed | $1,800,000 | Land Title Guarantee Co | |
| Warranty Deed | -- | None Available |
Similar Homes in Steamboat Springs, CO
Source: Aspen Glenwood MLS
MLS Number: 184191
APN: R4208950
- 31605 Aspen Ridge Rd
- 31050 Sweetwater Dr
- 31695 Aspen Ridge Rd
- 35525 Humble Rd
- 31650 Mount Werner Rd
- 37125 William Rd
- 835 Weiss Cir Unit 2
- 35030 Country Green Rd
- 34995 Country Green Rd
- 858 Dougherty Rd
- 3178 Ingles Ln Unit C4
- 380 Ore House Plaza Unit 304
- 380 Ore House Plaza Unit 202
- 3188 Ingles Ln Unit E3
- 435 Ore House Plaza
- 435 Ore House Plaza
- 1915 Alpine Plaza Unit ONE
- 3100 Chinook Ln Unit 6
- 2915 Chinook Ln Unit 22
- 480 Ore House Plaza Unit D-106
