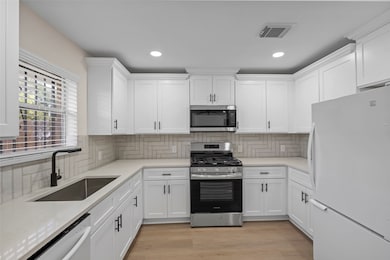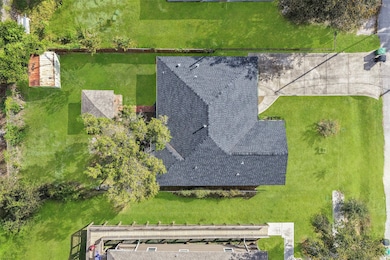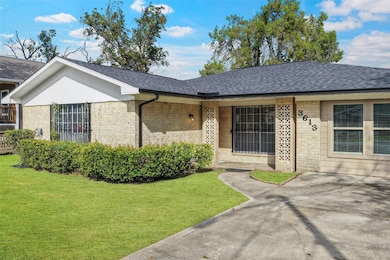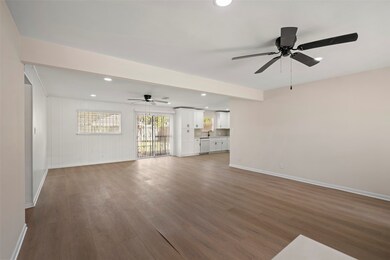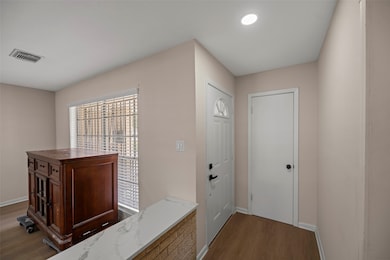3613 Crandon St Houston, TX 77026
Kashmere Gardens NeighborhoodHighlights
- Wood Flooring
- Breakfast Room
- Living Room
- Quartz Countertops
- Converted Garage
- Shed
About This Home
Welcome home to 3613 Crandon Street! This spectacular recently and fully remodeled 4-bedroom, 2-bathroom residence offers a vibrant, MOVE IN READY, open-concept lifestyle just 10 MINUTES from DOWNTOWN. The heart of the home is the brand-new kitchen, featuring elegant Quartz countertops and premium soft-closing cabinets, which flows perfectly into the living space. Step out back to discover your private outdoor retreat, complete with a charming gazebo for early morning relaxation, With room for a playset/entertainment Enjoy immediate comfort and convenience with a primary suite sized for a queen bed, new custom blinds, and ALL ESSENTIAL APPLIANCES INCLUDED (washer, dryer,refrigerator,microwave,blinds), plus ceiling fans throughout making this turnkey property an absolute must-see!
Home Details
Home Type
- Single Family
Est. Annual Taxes
- $2,344
Year Built
- Built in 1965
Lot Details
- 7,280 Sq Ft Lot
- Lot Dimensions are 54x129
- Back Yard Fenced
Interior Spaces
- 1,742 Sq Ft Home
- 1-Story Property
- Ceiling Fan
- Window Treatments
- Family Room
- Living Room
- Breakfast Room
- Open Floorplan
- Utility Room
- Fire and Smoke Detector
Kitchen
- Gas Oven
- Gas Range
- Free-Standing Range
- Microwave
- Dishwasher
- Quartz Countertops
- Self-Closing Drawers and Cabinet Doors
- Disposal
Flooring
- Wood
- Laminate
Bedrooms and Bathrooms
- 4 Bedrooms
- 2 Full Bathrooms
Laundry
- Dryer
- Washer
Parking
- Converted Garage
- Driveway
Eco-Friendly Details
- Energy-Efficient HVAC
- Energy-Efficient Insulation
- Energy-Efficient Thermostat
Outdoor Features
- Shed
Schools
- Ross Elementary School
- Fleming Middle School
- Wheatley High School
Utilities
- Central Heating and Cooling System
- Heating System Uses Gas
- Programmable Thermostat
- No Utilities
Listing and Financial Details
- Property Available on 11/10/25
- Long Term Lease
Community Details
Overview
- Crane Street Woods Sec 02 Subdivision
Pet Policy
- No Pets Allowed
Map
Source: Houston Association of REALTORS®
MLS Number: 36370208
APN: 0701070030059
- 3606 Chickering St
- 4215 East Ln
- 4501 Cavalcade St
- 3313 Cavalcade St
- 3310 Cavalcade St
- 3813 Crane St
- 3317 Cavalcade St
- 3717 Sayers St
- 3615 Legion St
- 3418 Memel St
- 3707 Bain St
- 3711 Bain St
- 3511 Bain St
- 0 Memel St
- 4108 Falls St
- 3114 Cavalcade St Unit 2
- 3102 Christie St
- 4611 W Hunting St
- 3110 Memel St
- 3540 Des Chaumes St
- 4120 Linn St
- 3613 Crane St Unit 3
- 3615 Legion St
- 3128 Coal St Unit A
- 3117 Christie St
- 4203 Hirsch Rd Unit 14
- 4203 Hirsch Rd Unit 11
- 4203 Hirsch Rd Unit 5
- 3118 Memel St Unit A
- 4302 Hirsch Rd Unit B
- 00 Leffingwell St
- 4145 Conroy St
- 3903 Broyles St
- 3521 Le Badie St
- 3127 Bay St
- 4312 Crane St Unit 11
- 3117 Evella St
- 4502 Cavalcade St
- 3007 Bringhurst St Unit B
- 3007 Bringhurst St Unit A

