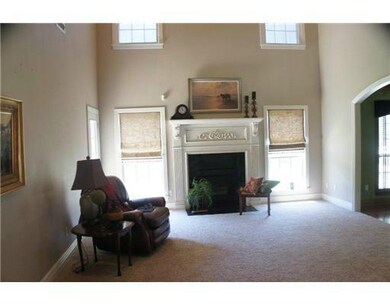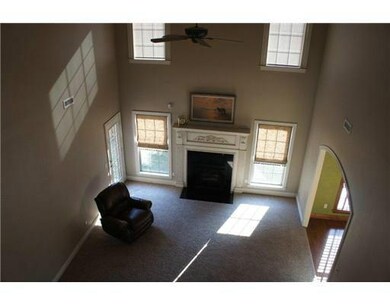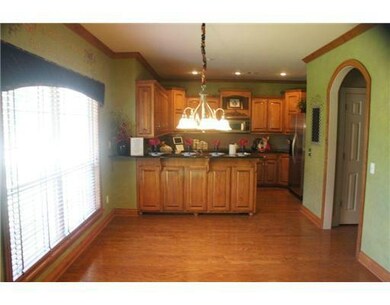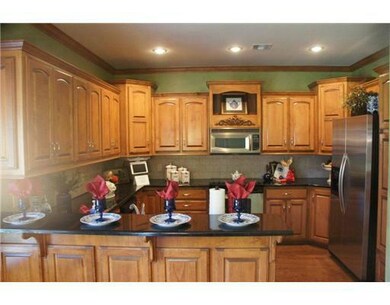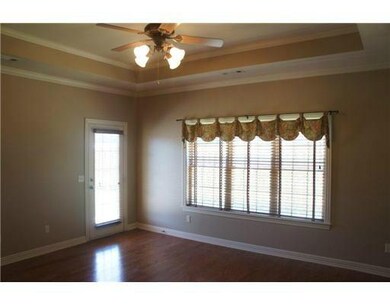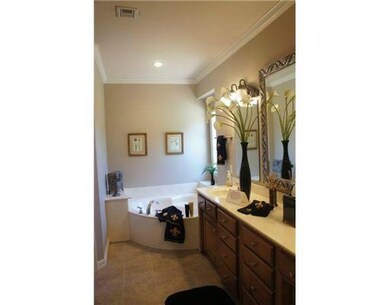
3613 E Chatsworth Rd Fayetteville, AR 72703
Downtown Fayetteville NeighborhoodHighlights
- Property is near a park
- Traditional Architecture
- Wood Flooring
- Vandergriff Elementary School Rated A-
- Cathedral Ceiling
- 4-minute walk to Braden Park
About This Home
As of July 2025Beautiful home in one of Fayetteville's most desirable neighborhoods. Home features formal living room, formal dining room, spacious den with fireplace, large eat-in kitchen, wonderful master bedroom & bathroom & an office on the main level. There are,three bedrooms, two bathrooms plus a huge bonus room on the second floor. A three-car side load garage has lots of storage space as well. The backyard is quite large & affords space for children to play or family entertaining. $5K closing costs paid!
Last Agent to Sell the Property
Lindsey & Associates Inc License #EB00043533 Listed on: 08/02/2012

Home Details
Home Type
- Single Family
Est. Annual Taxes
- $100
Year Built
- Built in 2002
Lot Details
- Privacy Fence
- Wood Fence
- Back Yard Fenced
- Landscaped
- Corner Lot
- Level Lot
HOA Fees
- $21 Monthly HOA Fees
Home Design
- Traditional Architecture
- Slab Foundation
- Shingle Roof
- Architectural Shingle Roof
Interior Spaces
- 3,336 Sq Ft Home
- 2-Story Property
- Built-In Features
- Cathedral Ceiling
- Ceiling Fan
- Gas Log Fireplace
- Double Pane Windows
- Vinyl Clad Windows
- Blinds
- Family Room with Fireplace
- Washer and Dryer Hookup
- Attic
Kitchen
- Self-Cleaning Oven
- Microwave
- Plumbed For Ice Maker
- Dishwasher
- Granite Countertops
- Disposal
Flooring
- Wood
- Carpet
- Ceramic Tile
Bedrooms and Bathrooms
- 4 Bedrooms
- Walk-In Closet
Home Security
- Fire and Smoke Detector
- Fire Sprinkler System
Parking
- 3 Car Attached Garage
- Garage Door Opener
Utilities
- Central Heating and Cooling System
- Heating System Uses Gas
- Electric Water Heater
- Phone Available
- Cable TV Available
Additional Features
- Patio
- Property is near a park
Listing and Financial Details
- Tax Lot 92
Community Details
Overview
- Covington Park Subdivision
Amenities
- Shops
Recreation
- Park
Ownership History
Purchase Details
Home Financials for this Owner
Home Financials are based on the most recent Mortgage that was taken out on this home.Purchase Details
Purchase Details
Similar Homes in Fayetteville, AR
Home Values in the Area
Average Home Value in this Area
Purchase History
| Date | Type | Sale Price | Title Company |
|---|---|---|---|
| Warranty Deed | $325,000 | None Available | |
| Warranty Deed | $442,000 | Lenders Title Company | |
| Deed | -- | -- |
Mortgage History
| Date | Status | Loan Amount | Loan Type |
|---|---|---|---|
| Open | $292,500 | New Conventional |
Property History
| Date | Event | Price | Change | Sq Ft Price |
|---|---|---|---|---|
| 07/31/2025 07/31/25 | Sold | $725,000 | -2.0% | $221 / Sq Ft |
| 06/18/2025 06/18/25 | Pending | -- | -- | -- |
| 06/09/2025 06/09/25 | Price Changed | $740,000 | -0.7% | $226 / Sq Ft |
| 05/30/2025 05/30/25 | For Sale | $745,000 | +129.2% | $227 / Sq Ft |
| 12/17/2012 12/17/12 | Sold | $325,000 | -12.2% | $97 / Sq Ft |
| 11/17/2012 11/17/12 | Pending | -- | -- | -- |
| 08/02/2012 08/02/12 | For Sale | $370,000 | -- | $111 / Sq Ft |
Tax History Compared to Growth
Tax History
| Year | Tax Paid | Tax Assessment Tax Assessment Total Assessment is a certain percentage of the fair market value that is determined by local assessors to be the total taxable value of land and additions on the property. | Land | Improvement |
|---|---|---|---|---|
| 2024 | $3,986 | $114,390 | $16,250 | $98,140 |
| 2023 | $3,929 | $114,390 | $16,250 | $98,140 |
| 2022 | $3,771 | $71,550 | $13,000 | $58,550 |
| 2021 | $3,771 | $71,550 | $13,000 | $58,550 |
| 2020 | $3,771 | $71,550 | $13,000 | $58,550 |
| 2019 | $3,582 | $68,280 | $13,500 | $54,780 |
| 2018 | $3,607 | $68,280 | $13,500 | $54,780 |
| 2017 | $3,573 | $68,280 | $13,500 | $54,780 |
| 2016 | $3,573 | $68,280 | $13,500 | $54,780 |
| 2015 | $3,388 | $68,280 | $13,500 | $54,780 |
| 2014 | $3,521 | $72,020 | $13,500 | $58,520 |
Agents Affiliated with this Home
-
M
Seller's Agent in 2025
Meredith Suttle
Flyer Homes Real Estate
(479) 530-8192
18 in this area
37 Total Sales
-

Buyer's Agent in 2025
Kelley Cullen
Collier & Associates- Rogers Branch
(479) 225-8080
3 in this area
64 Total Sales
-

Seller's Agent in 2012
Martha Haguewood
Lindsey & Associates Inc
(479) 527-8808
64 in this area
270 Total Sales
-

Buyer's Agent in 2012
Jana Elkins
Gabel Realty
(479) 790-1559
37 in this area
96 Total Sales
Map
Source: Northwest Arkansas Board of REALTORS®
MLS Number: 661442
APN: 765-21645-000
- 2280 N Covington Park Blvd
- 2911 N Charleston Crossing
- 2670 N Candlewood Dr
- 0 Starr Rd Unit 1314126
- 0 Trough Springs Rd
- 4389 E Holiday Dr
- 1932 N Hartford Dr
- 1998 N Buckley Dr
- 2998 N Oakland Zion Rd
- 1836 N Hartford Dr
- 2570 N Sheffield Place
- 2942 N Old Wire Rd
- 2938 N Old Wire Rd
- 2934 N Old Wire Rd
- 3105 N Old Wire Rd
- 1754 N Hartford Dr
- 3200 N Sumac Dr
- 3188 N Sumac Dr
- 3176 N Sumac Dr
- 2410 E Twin Oaks Ct

