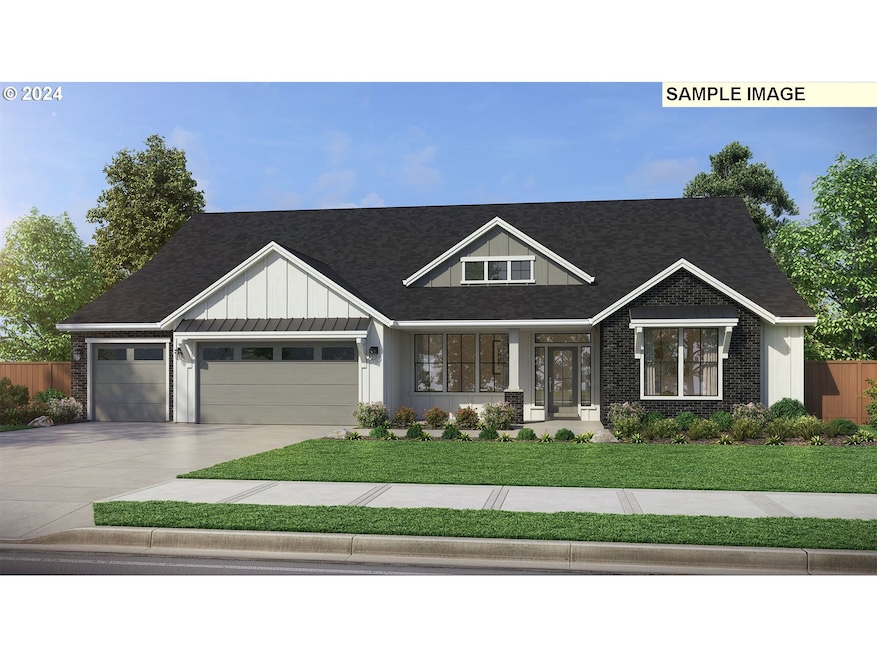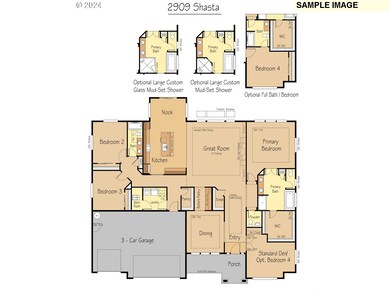
$1,045,000
- 4 Beds
- 3 Baths
- 3,897 Sq Ft
- 1910 S 15th Cir
- Ridgefield, WA
Discover Ridgefield - Your Community Awaits! Welcome To This Spacious Two-Story Home, Ideally Located In A Serene Cul-de-Sac In The Heart Of Ridgefield. Enjoy The Tranquility Of A Private Fully Fenced and Gated Backyard And Territorial Views From The Homes Upper Level. As You Enter The Home, You'll Be Greeted By A Open Feel And A Lovely Loft That Leads To The Upper Level. The Upper Level Features
Mike McCoy Professional Realty Services International, Inc.

