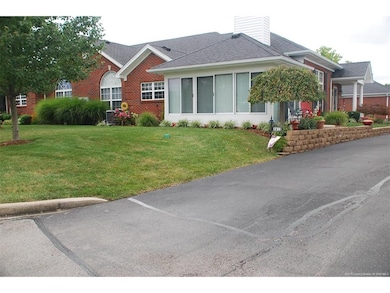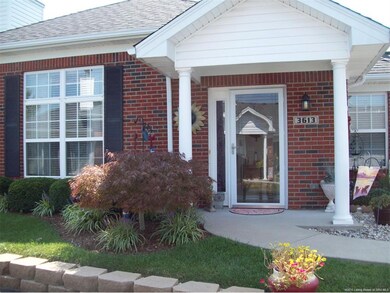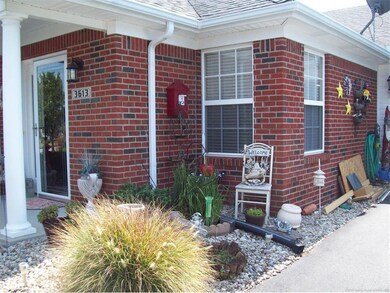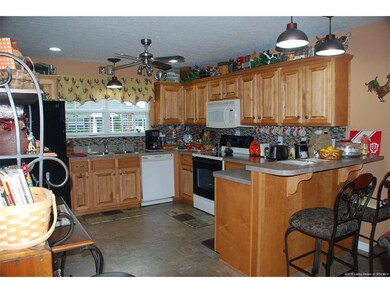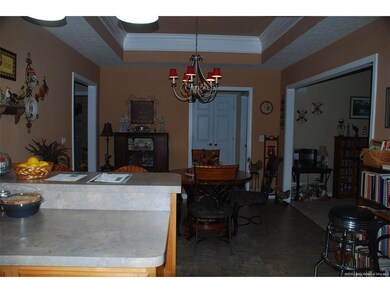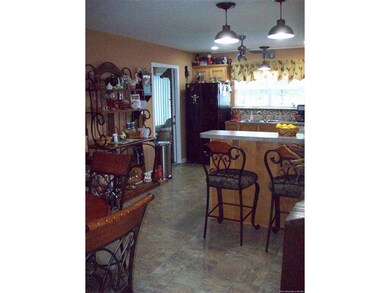
3613 Stonecreek Cir Unit B Jeffersonville, IN 47130
About This Home
As of July 2025Ready for NO Maintenance Living? This is the place. Beautiful 2BR/2Ba in lovely, peaceful patio home community. You'll love the open floorplan. Recent Updates: Newer Carpet, Lam Wd flr in FL rm, Kit lighting & glass backsplash, frig(3yrs), washer (3yrs)/dryer (5yrs), freezer & extra lighting in large 2 car Garage, master showerstall, stormdoor. Custom window treatmts/blinds & all appliances stay. ShopVac, workbench, bookshelf & wood stool in gar stays. Attic above garage has floorboards for storage. Enjoy evenings by the LR gas fireplace. You'll delight in the extra living space the FL room provides! It's heated & cooled year round for comfortable living. The glass & screen enclosure provides lots of light. Spacious Master BR w/cath ceiling & large walk-in closet for plenty of storage. The palladium window allows ample sunlight to stream in. 1 yr HMS warranty. Amenities include a pool & clubhouse. Think of the entertaining possibilities & easy lifestyle here.
Last Agent to Sell the Property
Nancy Bittner
Schuler Bauer Real Estate Services ERA Powered (N License #RB14019391 Listed on: 08/11/2016
Home Details
Home Type
Single Family
Est. Annual Taxes
$2,309
Year Built
2006
Lot Details
0
HOA Fees
$200 per month
Parking
2
Listing Details
- Improvements: 123100
- Additional Assessor Parcel Numbers: 21-00110-034-1
- Annual Tax: 1717
- Appointment: Mandatory
- Construction: Frame On-Site
- Deduction Type: Homestead Standard, Mortgage, Supplemental Homestd
- Foundation: Slab
- Home Owner Assoc: 200
- Land Assessment: 50000
- Legal Description: Stonecreek Village Building L
- Lot Dimensions: condominium
- Numof Fireplaces: 1
- Parcel Number: 102102100159000009
- Property Sub Type: Residential
- Property Type: Residential/Farm
- Subdivision Yn: Yes
- Total: 173100
- Total Deduction Amnt: 91155
- Total Finished Square Footage: 1638
- Type: 1 Story
- Year Built: 2006
- Special Features: None
Interior Features
- Water Heater: Natural Gas
- Above Grade Finished Sq Ft: 1638.00
- Appliances: Clothes Dryer, Clothes Washer, Dishwasher, Disposal, Freezer, Microwave, Range / Oven, Refrigerator
- Full Bathrooms: 2
- Total Bathrooms: 2.00
- Total Bedrooms: 2
- Fireplace: Gas Burning
- Interior Amenities: 1st Floor Master, 1st Floor Utility, Atcs, Bath Master, Blinds, Breakfast Bar, Ceiling Fan(s), Eat-In Kitchen, Open Floor Plan, Walk-In Closet(s)
- Lot Measurement: Acres
- Room Count: 8
- Sewer Type: Sewer
- Total Sq Ft: 1638
- Total Rooms: 6
Exterior Features
- Exterior Features: Enclosed Patio, Landscaped, Thermopane Windows
Garage/Parking
- Garage Type: Attached, Front Entry
- Garage Spaces: 2
- Garage Yn: Yes
Utilities
- Cooling Type: Central Air
- Fuel Type: Nat Gas
- Heat Type: Forced Air
- Water Type: Public Onsite
Condo/Co-op/Association
- HOA: Monthly
Schools
- School District: Greater Clark
Lot Info
- Zoning: Residential
Ownership History
Purchase Details
Home Financials for this Owner
Home Financials are based on the most recent Mortgage that was taken out on this home.Purchase Details
Home Financials for this Owner
Home Financials are based on the most recent Mortgage that was taken out on this home.Similar Homes in Jeffersonville, IN
Home Values in the Area
Average Home Value in this Area
Purchase History
| Date | Type | Sale Price | Title Company |
|---|---|---|---|
| Warranty Deed | -- | None Available | |
| Warranty Deed | -- | None Available |
Property History
| Date | Event | Price | Change | Sq Ft Price |
|---|---|---|---|---|
| 07/21/2025 07/21/25 | Sold | $280,000 | 0.0% | $183 / Sq Ft |
| 06/06/2025 06/06/25 | Pending | -- | -- | -- |
| 06/06/2025 06/06/25 | For Sale | $280,000 | +35.9% | $183 / Sq Ft |
| 06/19/2020 06/19/20 | Sold | $206,000 | 0.0% | $127 / Sq Ft |
| 06/05/2020 06/05/20 | Pending | -- | -- | -- |
| 06/05/2020 06/05/20 | For Sale | $206,000 | +14.5% | $127 / Sq Ft |
| 09/28/2016 09/28/16 | Sold | $179,900 | -5.3% | $110 / Sq Ft |
| 09/20/2016 09/20/16 | Pending | -- | -- | -- |
| 08/11/2016 08/11/16 | For Sale | $189,900 | -- | $116 / Sq Ft |
Tax History Compared to Growth
Tax History
| Year | Tax Paid | Tax Assessment Tax Assessment Total Assessment is a certain percentage of the fair market value that is determined by local assessors to be the total taxable value of land and additions on the property. | Land | Improvement |
|---|---|---|---|---|
| 2024 | $2,309 | $290,400 | $60,000 | $230,400 |
| 2023 | $2,309 | $227,500 | $50,000 | $177,500 |
| 2022 | $2,289 | $228,900 | $50,000 | $178,900 |
| 2021 | $1,897 | $199,200 | $50,000 | $149,200 |
| 2020 | $1,925 | $194,700 | $50,000 | $144,700 |
| 2019 | $1,806 | $183,600 | $50,000 | $133,600 |
| 2018 | $1,450 | $179,000 | $50,000 | $129,000 |
| 2017 | $1,231 | $175,400 | $50,000 | $125,400 |
| 2016 | $1,164 | $173,100 | $50,000 | $123,100 |
| 2014 | $1,680 | $164,600 | $50,000 | $114,600 |
| 2013 | -- | $162,000 | $50,000 | $112,000 |
Agents Affiliated with this Home
-
K
Seller's Agent in 2025
Karen Gibson
JPAR Aspire
-
P
Seller's Agent in 2020
Patty Rojan
-
J
Seller Co-Listing Agent in 2020
Jessica Johnson
-
N
Seller's Agent in 2016
Nancy Bittner
Schuler Bauer Real Estate Services ERA Powered (N
-
S
Seller Co-Listing Agent in 2016
Sherri Banet
Schuler Bauer Real Estate Services ERA Powered (N
-
L
Buyer's Agent in 2016
Lee King
Map
Source: Southern Indiana REALTORS® Association
MLS Number: 201605416
APN: 10-21-02-100-159.000-009
- 33 Abby Chase
- 2323 Charlestown Pike Unit 29
- 18 Abby Chase
- 2784 Abby Woods Dr Unit Lot 41
- 2760 Abby Woods Dr
- 2403 Aspen Way
- 3512 Holmans Ln
- 1923 Mystic Falls Cir
- 1921 Mystic Falls Cir
- 2427 Ridgewood Ct Unit (Lot 908)
- 1903 Mystic Falls Cir Unit 229
- 1901 Mystic Falls Cir Unit 230
- 2426 Ridgewood Ct Unit (Lot 917)
- 1715 Nole Dr
- 3214 Asher Way Unit 123
- 3218 Asher Way Unit 121
- 3216 Asher Way Unit 122
- 1710 Charlestown New Albany Rd Unit 107
- 1710 Charlestown New Albany Rd Unit 59
- 4506 Viola Dr

