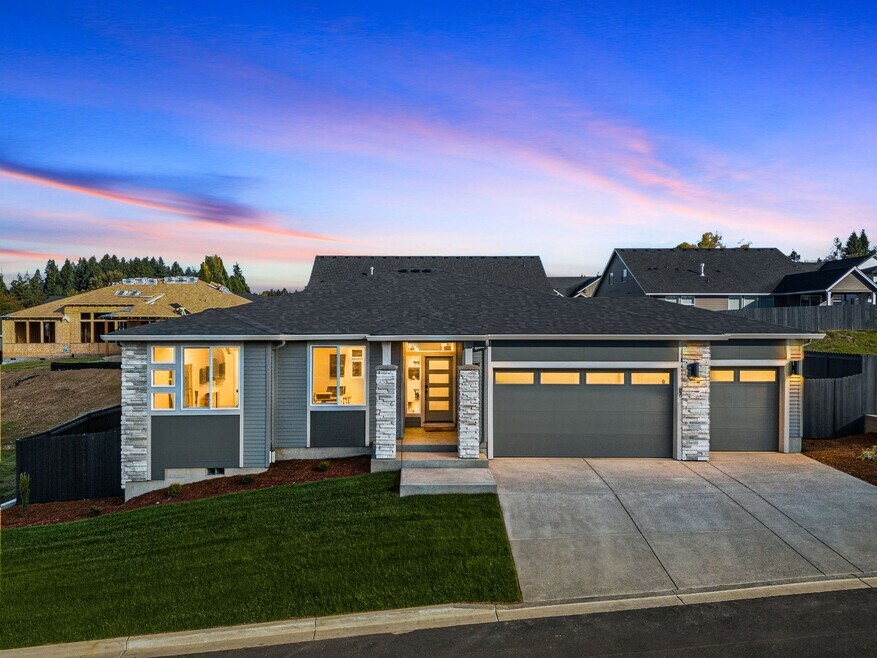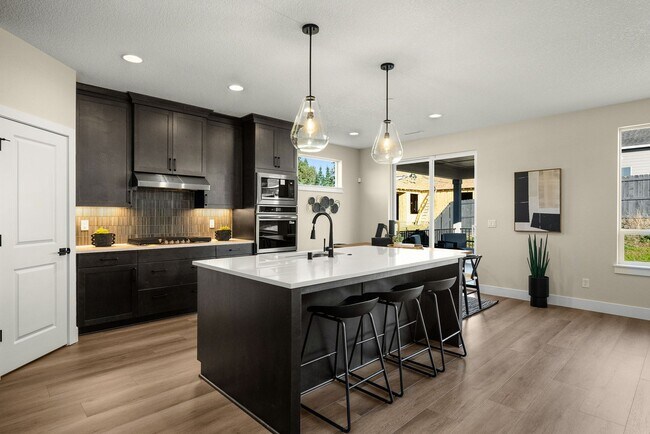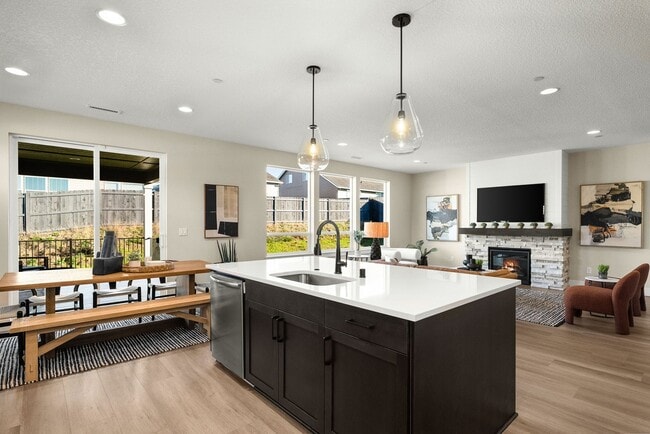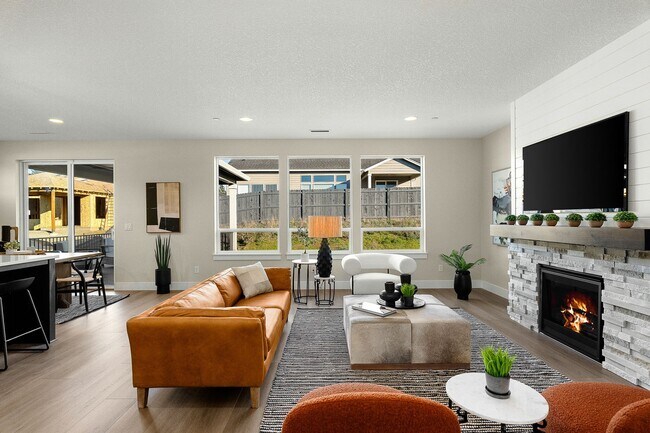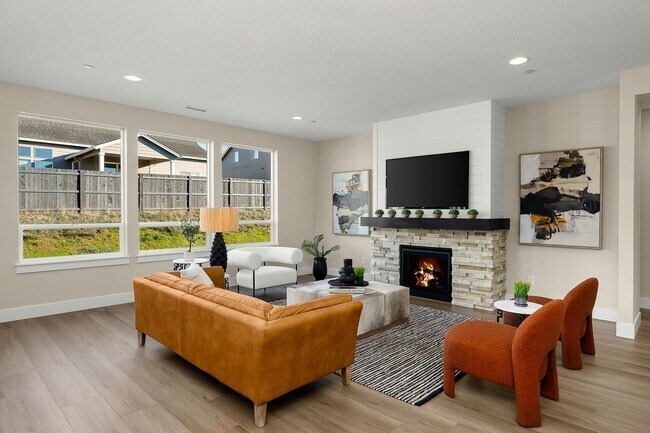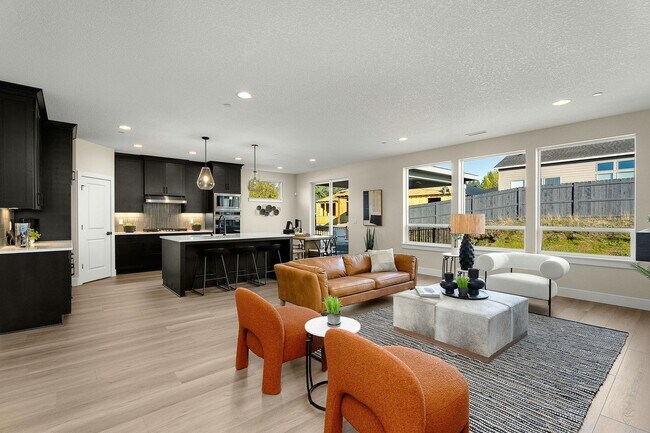
Estimated payment $5,670/month
Highlights
- New Construction
- Breakfast Area or Nook
- Fireplace
- Union High School Rated A
- Walk-In Pantry
- Walk-In Closet
About This Home
The Conifer conjures up images of charming cottages when first seen from the outside, with graceful porch entries and beautiful exterior details. Yet inside, this is still a spacious three- to four-bedroom home with two bathrooms, plenty of storage, a two- to three-car garage, and 1982 square feet. You enter the home through the front door with transom and side windows into a convenient entryway. From here, you can access directly into the den, which works as a great reading room, home office, or it can also be converted into a fourth bedroom. From the entry, you continue either directly into the heart of the home beneath a coffered ceiling hallway, or you can turn to the side where you’ll find a coat closet, linen closet, a full bathroom, and two additional bedrooms. Between the bedrooms you’ll find yet another linen closet conveniently located for both the bedrooms and bathroom. If you follow the coffered ceiling hallway, it will lead you directly to the great room, which has its own coffered ceiling to define the area and give it a beautiful sense of architectural style. The great room and kitchen feature an open-plan layout, while still having a sense of boundaries through both the coffered ceiling and the large kitchen island that helps to frame the kitchen space. The spacious kitchen includes a walk-in pantry and plenty of cupboards and cabinets for storage, and then extends into a nook that is perfect for dining. The nook can even be extended for a larger dining...
Home Details
Home Type
- Single Family
HOA Fees
- $100 Monthly HOA Fees
Parking
- 3 Car Garage
Home Design
- New Construction
Interior Spaces
- 1-Story Property
- Fireplace
Kitchen
- Breakfast Area or Nook
- Walk-In Pantry
Bedrooms and Bathrooms
- 3 Bedrooms
- Walk-In Closet
- 2 Full Bathrooms
Matterport 3D Tour
Map
Other Move In Ready Homes in Salmon Creek Ridge
About the Builder
- 17007 NE 82nd St
- Harmony Heights - The Forest Series
- Harmony Heights - The Meadow Series
- Harmony Heights - The Grove Series
- Harmony Heights
- 1507 NE 180th Ave
- 1602 NE 181th Ave
- 1408 NE 180th Ave
- 16303 NE 60th St
- 14214 NE 42nd St
- 3101 NE 141st Ave
- 3025 NE 141st Ave
- Schnell Farms
- 18712 SE 1st St
- 0 NE 137th Ave
- 17013 NE 81st St
- 7817 NE 152nd Ave
- 8103 NE 172nd Ave
- 17015 NE 82nd St
- 7813 NE 152nd Ave
