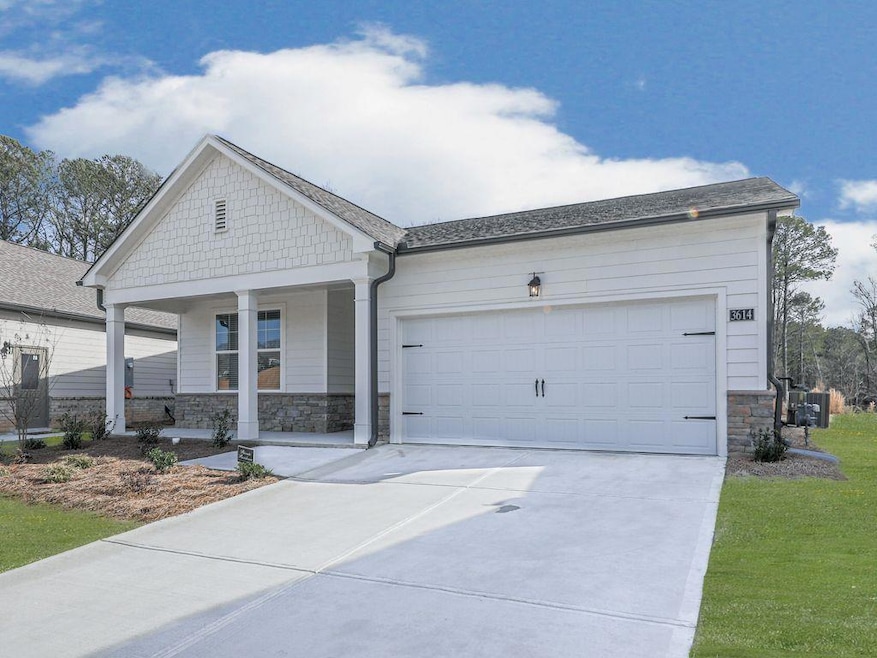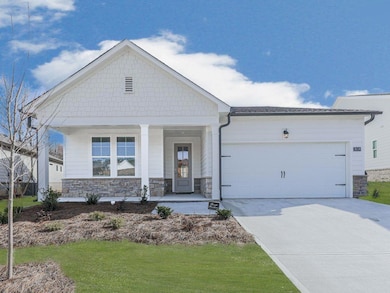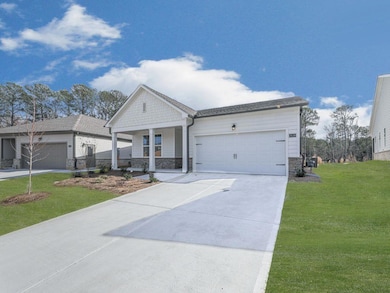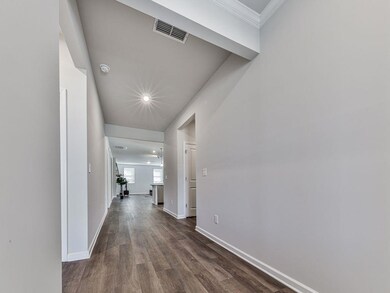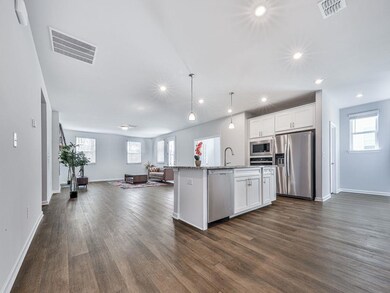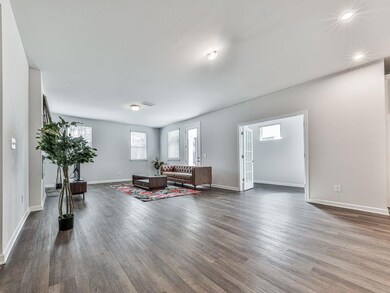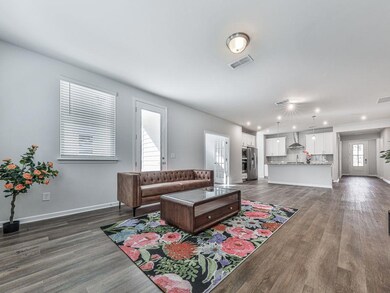3614 Arrow Root Cir Loganville, GA 30052
Estimated payment $2,447/month
Highlights
- Open-Concept Dining Room
- Gated Community
- Ranch Style House
- New Construction
- Clubhouse
- Wood Flooring
About This Home
Do not miss this upgraded, BRAND NEW ranch in the popular gated, over-55 Kelly Preserve community. Davidson Homes Dawson A floor plan is loaded with rock-solid standard features, plus custom upgrades including trey ceilings, zero-entry shower, laminate floors throughout fireplace and mantel, lighting, 2-inch blinds, tile baths, appliance package, frameless shower door, Ktichen cabinets, and
more. Inviting, sunny floor plan features gorgeous Kitchen that is open to Dining Area and Family Room. The Study with French Doors
is perfect for the home office or hobbies. Beautiful Owner's Suite with tray ceiling and gorgeous bath with upgraded tile and shower.
Smart layout uses all spaces very efficiently and features large closets. Friendly, gated community with pool, clubhouse, and communal
firepit that is convenient to all amenities, including Piedmont's Eastside Medical Center, county parks and trails, shopping, dining, golf,
and much more. * * 1ST YEAR HOA DUES PAID BY THE SELLER AT CLOSING!! * * This is exquisite! You are going to feel right at home here!
Home Details
Home Type
- Single Family
Est. Annual Taxes
- $1,057
Year Built
- Built in 2024 | New Construction
Lot Details
- 7,449 Sq Ft Lot
- Lot Dimensions are 48x145x72x132
- Property fronts a county road
- Landscaped
- Level Lot
- Back and Front Yard
HOA Fees
- $145 Monthly HOA Fees
Parking
- 2 Car Attached Garage
- Parking Accessed On Kitchen Level
- Front Facing Garage
- Garage Door Opener
Home Design
- Ranch Style House
- Traditional Architecture
- Slab Foundation
- Frame Construction
- Shingle Roof
- Ridge Vents on the Roof
- Cement Siding
Interior Spaces
- 1,836 Sq Ft Home
- Ceiling height of 9 feet on the main level
- Ceiling Fan
- Insulated Windows
- Entrance Foyer
- Great Room with Fireplace
- Open-Concept Dining Room
- Computer Room
- Keeping Room
- Pull Down Stairs to Attic
Kitchen
- Eat-In Kitchen
- Breakfast Bar
- Electric Oven
- Electric Range
- Dishwasher
- Stone Countertops
- White Kitchen Cabinets
- Disposal
Flooring
- Wood
- Ceramic Tile
Bedrooms and Bathrooms
- 2 Main Level Bedrooms
- Split Bedroom Floorplan
- Walk-In Closet
- 2 Full Bathrooms
- Dual Vanity Sinks in Primary Bathroom
- Low Flow Plumbing Fixtures
- Shower Only
Laundry
- Laundry Room
- Laundry on main level
Home Security
- Security Gate
- Carbon Monoxide Detectors
- Fire and Smoke Detector
Eco-Friendly Details
- Energy-Efficient Appliances
- Energy-Efficient Windows
- Energy-Efficient HVAC
- Energy-Efficient Insulation
- Energy-Efficient Thermostat
Schools
- Magill Elementary School
- Grace Snell Middle School
- South Gwinnett High School
Utilities
- Forced Air Heating and Cooling System
- Heating System Uses Natural Gas
- 220 Volts
- 110 Volts
- High-Efficiency Water Heater
- High Speed Internet
- Phone Available
- Cable TV Available
Additional Features
- Covered Patio or Porch
- Property is near shops
Listing and Financial Details
- Home warranty included in the sale of the property
- Tax Lot 21
- Assessor Parcel Number R5067 261
Community Details
Overview
- $580 Swim or Tennis Fee
- $1,800 Initiation Fee
- Realmanage, Llc Association, Phone Number (678) 407-6307
- Kelly Preserve Subdivision
Recreation
- Trails
Additional Features
- Clubhouse
- Gated Community
Map
Home Values in the Area
Average Home Value in this Area
Tax History
| Year | Tax Paid | Tax Assessment Tax Assessment Total Assessment is a certain percentage of the fair market value that is determined by local assessors to be the total taxable value of land and additions on the property. | Land | Improvement |
|---|---|---|---|---|
| 2024 | $1,058 | $30,000 | $30,000 | -- |
Property History
| Date | Event | Price | List to Sale | Price per Sq Ft |
|---|---|---|---|---|
| 02/13/2025 02/13/25 | For Sale | $420,000 | -- | $229 / Sq Ft |
Purchase History
| Date | Type | Sale Price | Title Company |
|---|---|---|---|
| Warranty Deed | -- | -- | |
| Warranty Deed | $404,250 | -- |
Source: First Multiple Listing Service (FMLS)
MLS Number: 7525093
APN: 5-067-261
- 1621 Savory Way
- 3564 Arrow Root Cir
- 1601 Savory Way
- 1692 Juniper Berry Way
- 1762 Juniper Berry Way
- 1693 Juniper Berry Way
- 1610 Savoy Way
- 1540 Savory Way
- 1772 Juniper Berry Way
- The Edison C Plan at Kelly Preserve
- The Dawson C Plan at Kelly Preserve
- The Glenwood D Plan at Kelly Preserve
- The Daphne A Plan at Kelly Preserve
- 1757 Summit Creek Way
- 1535 Summit Pond Cir Unit 8
- 3561 Stephens Creek Place
- 3487 Temple Ridge Ct SW
- 3551 Stephens Creek Place
- 1917 Summit Creek Way
- 1807 Summit Creek Way
- 3417 Summit Glen Dr
- 2175 Red Rose Ln
- 2062 Red Rose Ln
- 1617 Preserve Park Dr
- 3267 Summit Glen Dr Unit 6
- 3285 Summit Pl Dr
- 1561 Rose Garden Ln
- 1722 Preserve Creek Way Unit 3
- 1835 Red Rose Ln
- 1977 Preserve Creek Way
- 3600 Cattle Field X-Ing
- 3808 Summer Leigh Ct
- 1684 Summit Pl Way
- 1684 Summit Place Way
- 1881 Rose Garden Ln
