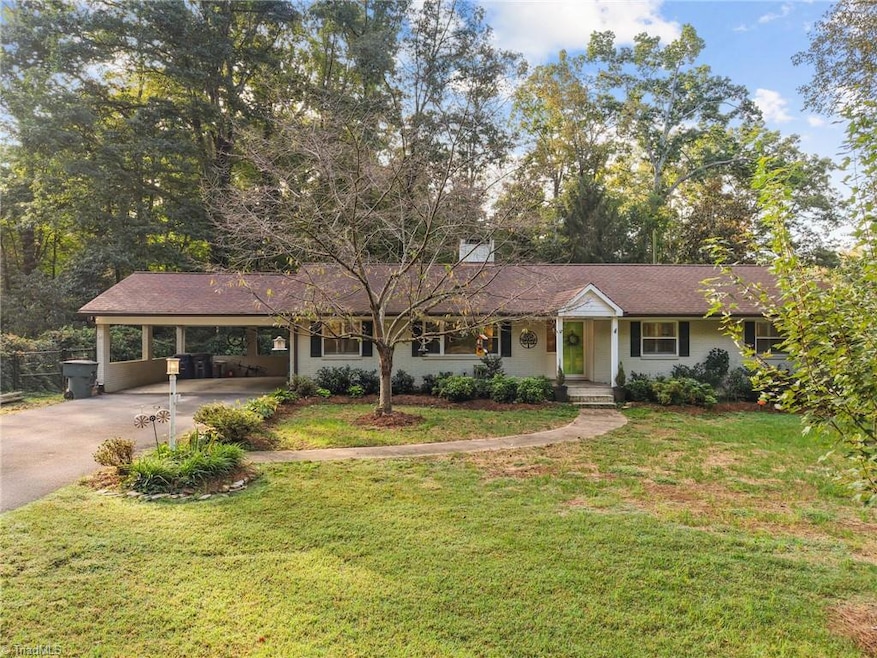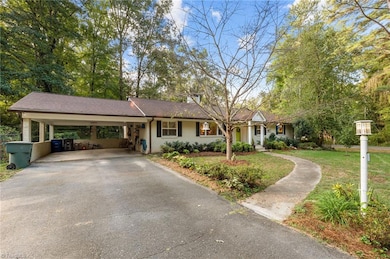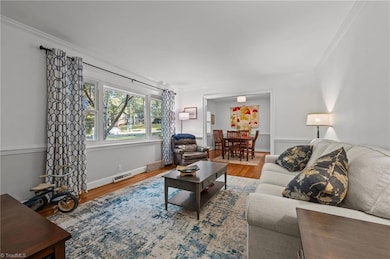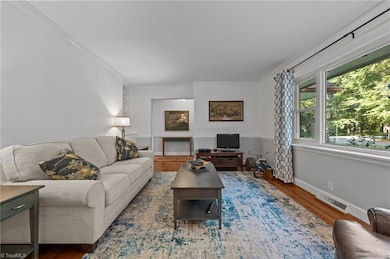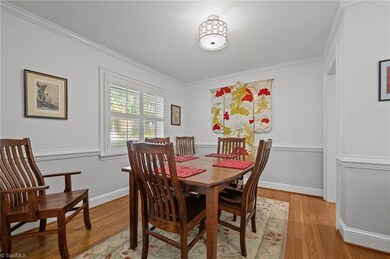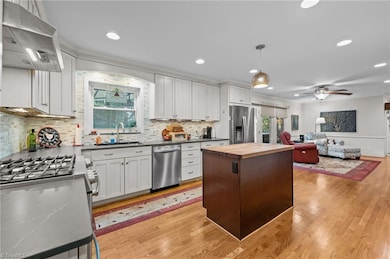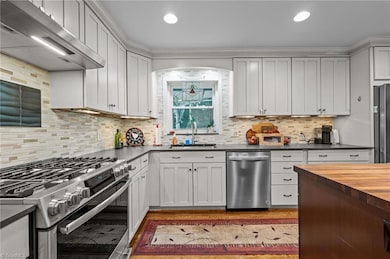3614 Broadsword Rd Winston Salem, NC 27104
Old Sherwood Forest NeighborhoodEstimated payment $3,160/month
Highlights
- Den with Fireplace
- Wood Flooring
- No HOA
- Sherwood Forest Elementary School Rated A
- Solid Surface Countertops
- Plantation Shutters
About This Home
This Sherwood Forest gem checks all of the boxes! Well-positioned off the main throughway, this property is situated on just over half an acre on a corner lot with mature trees and landscaping. The home has been updated throughout and is bright and modern, but it also retains vintage touches like warm hardwood floors and built ins. On the main level, an open-concept kitchen/den flows onto the deck for grilling and entertaining, while the dining and living rooms can be used traditionally or flex for modern living. The primary bedroom with en suite plus 2 additional bedrooms and full updated bath complete the main level. Downstairs, the finished area includes a generous living room, walk-out bedroom, and full bathroom, plus a spacious unfinished garage/workshop area. Lots of extras include the gas range in the kitchen, plantation shutters, home generator, fully fenced in backyard, and two gas fireplaces, one on each level. Schedule a showing of this spacious and beautiful home today!
Open House Schedule
-
Sunday, November 16, 202512:00 to 2:00 pm11/16/2025 12:00:00 PM +00:0011/16/2025 2:00:00 PM +00:00Add to Calendar
Home Details
Home Type
- Single Family
Est. Annual Taxes
- $5,105
Year Built
- Built in 1959
Lot Details
- 0.53 Acre Lot
- Fenced
- Property is zoned RS9
Parking
- 2 Car Garage
- Attached Carport
- Driveway
Home Design
- Brick Exterior Construction
Interior Spaces
- 2,780 Sq Ft Home
- Property has 1 Level
- Ceiling Fan
- Plantation Shutters
- Den with Fireplace
- 2 Fireplaces
- Partially Finished Basement
- Fireplace in Basement
- Pull Down Stairs to Attic
- Dryer Hookup
Kitchen
- Dishwasher
- Solid Surface Countertops
- Disposal
Flooring
- Wood
- Carpet
- Tile
Bedrooms and Bathrooms
- 4 Bedrooms
Outdoor Features
- Porch
Utilities
- Forced Air Heating and Cooling System
- Heating System Uses Natural Gas
- Gas Water Heater
Community Details
- No Home Owners Association
- Sherwood Forest Subdivision
Listing and Financial Details
- Assessor Parcel Number 6815094255000
- 1% Total Tax Rate
Map
Home Values in the Area
Average Home Value in this Area
Tax History
| Year | Tax Paid | Tax Assessment Tax Assessment Total Assessment is a certain percentage of the fair market value that is determined by local assessors to be the total taxable value of land and additions on the property. | Land | Improvement |
|---|---|---|---|---|
| 2025 | $4,329 | $463,200 | $100,000 | $363,200 |
| 2024 | $4,132 | $308,600 | $85,000 | $223,600 |
| 2023 | $4,132 | $308,600 | $85,000 | $223,600 |
| 2022 | $4,054 | $308,600 | $85,000 | $223,600 |
| 2021 | $3,982 | $308,600 | $85,000 | $223,600 |
| 2020 | $3,275 | $237,200 | $85,000 | $152,200 |
| 2019 | $3,299 | $237,200 | $85,000 | $152,200 |
| 2018 | $3,133 | $237,200 | $85,000 | $152,200 |
| 2016 | $2,839 | $215,710 | $85,000 | $130,710 |
| 2015 | $2,795 | $215,710 | $85,000 | $130,710 |
| 2014 | $2,711 | $215,710 | $85,000 | $130,710 |
Property History
| Date | Event | Price | List to Sale | Price per Sq Ft | Prior Sale |
|---|---|---|---|---|---|
| 11/10/2025 11/10/25 | Price Changed | $520,000 | -1.9% | $187 / Sq Ft | |
| 09/23/2025 09/23/25 | For Sale | $530,000 | +10.4% | $191 / Sq Ft | |
| 11/03/2022 11/03/22 | Sold | $480,000 | -4.0% | $200 / Sq Ft | View Prior Sale |
| 10/01/2022 10/01/22 | Pending | -- | -- | -- | |
| 09/29/2022 09/29/22 | For Sale | $499,900 | +62.4% | $208 / Sq Ft | |
| 02/26/2018 02/26/18 | Sold | $307,795 | +4.5% | $123 / Sq Ft | View Prior Sale |
| 01/25/2018 01/25/18 | Pending | -- | -- | -- | |
| 01/23/2018 01/23/18 | For Sale | $294,500 | -- | $118 / Sq Ft |
Purchase History
| Date | Type | Sale Price | Title Company |
|---|---|---|---|
| Warranty Deed | $480,000 | -- | |
| Warranty Deed | $308,000 | None Available | |
| Warranty Deed | $229,000 | -- | |
| Warranty Deed | $150,000 | -- |
Mortgage History
| Date | Status | Loan Amount | Loan Type |
|---|---|---|---|
| Open | $150,000 | New Conventional | |
| Previous Owner | $183,200 | Purchase Money Mortgage | |
| Previous Owner | $151,677 | No Value Available | |
| Closed | $45,800 | No Value Available |
Source: Triad MLS
MLS Number: 1196690
APN: 6815-09-4255
- 621 Quarterstaff Rd
- 3710 Kirklees Rd
- 3560 Kirklees Rd
- 1147 Strathmore Cir
- 3351 Kirklees Rd
- 3770 Will Scarlet Rd
- 1140 Chester Rd
- 940 N Peace Haven Rd
- 1241 Yorkshire Rd
- 924 Ashley Glen Dr
- 740 Archer Rd
- 3310 Staghorn Rd
- 4532 Fernhaven Cir Unit 9
- 3503 Kittery Ct
- 3407 Scarsborough Dr
- 228 Longwood Dr NW
- 224 Longwood Dr NW
- 328 Hambrick Ct
- 181 Westhaven Cir
- 3980 Seaton Rd
- 3800 Cavalier Dr
- 4173 Lytchfield Ct
- 541 Clyde Dr
- 105 Westgate Cir Unit D
- 221 Norman Rd
- 330 Coventry Park Ln
- 3535 Beacon Hill Dr
- 3203 Whitaker Ct NW
- 200 Evergreen Dr
- 3736 Kings Row
- 5520 Hydrangea St
- 3056 Kinnamon Rd
- 6020 Allington Ct
- 4854 Tiffany Ave
- 3546 Chelsea Village Ln
- 407 Seaman St
- 1278 Millerwood Dr
- 200 Crowne Club Dr
- 650 Petree Rd
- 3890 Old Vineyard Rd
