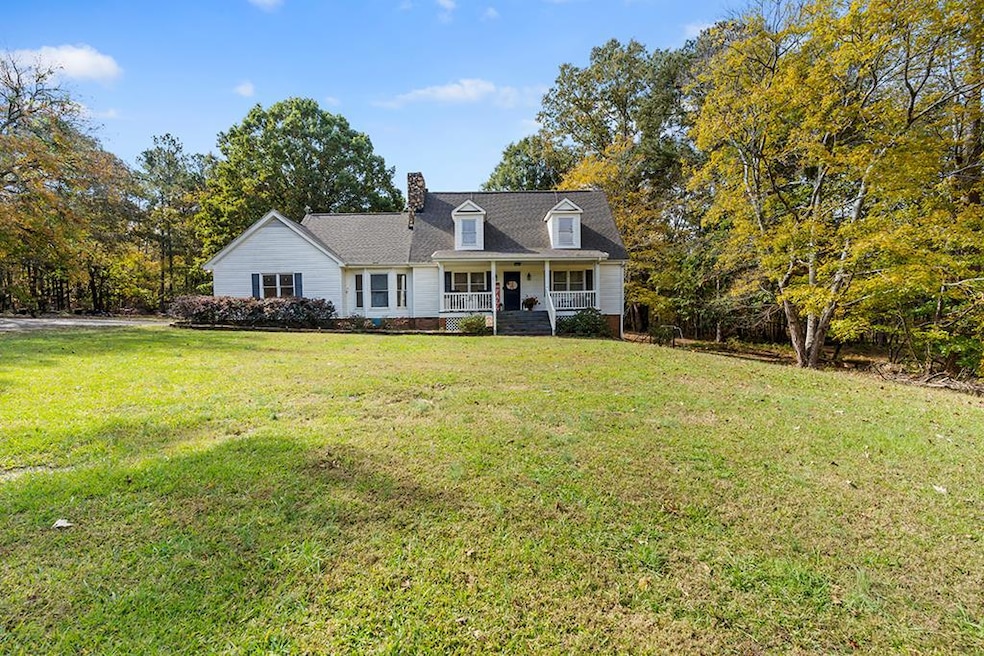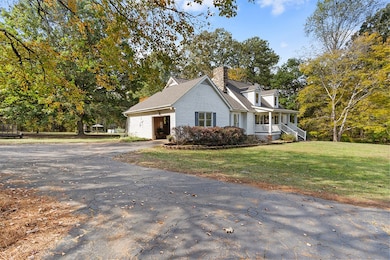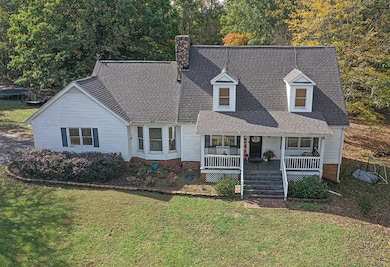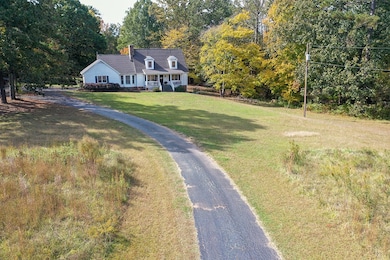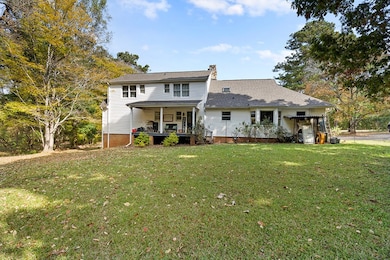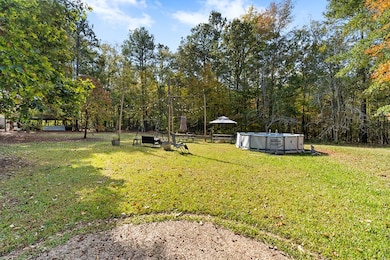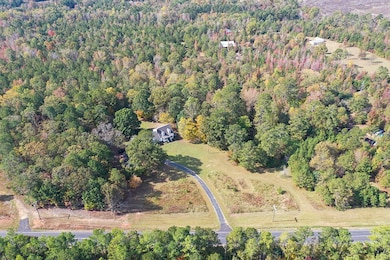3614 Callison Hwy Greenwood, SC 29646
Estimated payment $2,190/month
Highlights
- Spa
- Dual Staircase
- Country Style Home
- Woodfields Elementary School Rated 9+
- Wooded Lot
- Main Floor Primary Bedroom
About This Home
Peaceful Country Living on 4+ Acres!! Welcome to your own slice of quiet country charm! This spacious 3-bedroom, 2 full and 2 half bath home offers over 2,600 square feet of comfortable living space designed for both gathering and retreat. Step inside to find a welcoming living room anchored by a beautiful custom stone fireplace — perfect for cozy evenings at home. A formal dining room offers space to host family and friends, while the breakfast area and built-in desk create the perfect spot for morning coffee or working from home. The primary suite is conveniently located on the main level and features a walk-in closet and private bath. Upstairs, you'll find two large bedrooms connected by a Jack and Jill bath, a versatile flex room, and a spacious walk-in attic providing excellent storage. A walk-out basement adds even more usable space and convenience — ideal for a workshop, home gym, or additional storage. Set back from the road on just over four wooded acres, this property offers the peace and privacy you've been looking for. Whether you're relaxing on the porch or exploring your own backyard, you'll appreciate the natural setting and quiet surroundings. If you've been dreaming of space, privacy, and the opportunity to make a home truly your own, this country retreat is ready to welcome you. This property is being sold As-Is.
Listing Agent
Keller Williams Greenwood Brokerage Phone: 8642296922 License #128653 Listed on: 11/04/2025

Home Details
Home Type
- Single Family
Est. Annual Taxes
- $1,118
Year Built
- Built in 1983
Lot Details
- Property fronts a highway
- Level Lot
- Cleared Lot
- Wooded Lot
Parking
- 2 Car Garage
Home Design
- Country Style Home
- Architectural Shingle Roof
- Vinyl Siding
Interior Spaces
- 2,600 Sq Ft Home
- 2-Story Property
- Dual Staircase
- Bookcases
- Paneling
- Ceiling Fan
- Wood Burning Fireplace
- Living Room with Fireplace
- Combination Dining and Living Room
- Unfinished Basement
Kitchen
- Breakfast Area or Nook
- Electric Oven
- Electric Range
- Microwave
- Dishwasher
Flooring
- Carpet
- Laminate
Bedrooms and Bathrooms
- 3 Bedrooms
- Primary Bedroom on Main
- Walk-In Closet
- Primary Bathroom is a Full Bathroom
- Dual Vanity Sinks in Primary Bathroom
- Jettted Tub and Separate Shower in Primary Bathroom
- Spa Bath
- Separate Shower
Laundry
- Dryer
- Washer
- Sink Near Laundry
Accessible Home Design
- Accessible Doors
Outdoor Features
- Spa
- Covered Patio or Porch
- Fire Pit
Utilities
- Cooling Available
- Heat Pump System
- Power Generator
- Well
- Electric Water Heater
- Septic Tank
Community Details
- No Home Owners Association
- Not In Subdivis Subdivision
Listing and Financial Details
- Assessor Parcel Number 6850742448
Map
Home Values in the Area
Average Home Value in this Area
Tax History
| Year | Tax Paid | Tax Assessment Tax Assessment Total Assessment is a certain percentage of the fair market value that is determined by local assessors to be the total taxable value of land and additions on the property. | Land | Improvement |
|---|---|---|---|---|
| 2024 | $1,118 | $6,500 | $0 | $0 |
| 2023 | $1,118 | $6,500 | $0 | $0 |
| 2022 | $1,105 | $6,500 | $0 | $0 |
| 2021 | $1,087 | $6,500 | $0 | $0 |
| 2020 | $1,113 | $6,500 | $0 | $0 |
| 2019 | $1,110 | $6,500 | $0 | $0 |
| 2018 | $1,096 | $162,500 | $20,000 | $142,500 |
| 2017 | $1,084 | $162,500 | $20,000 | $142,500 |
| 2016 | $1,081 | $162,500 | $20,000 | $142,500 |
| 2015 | $1,026 | $153,400 | $20,000 | $133,400 |
| 2014 | $3,076 | $9,200 | $0 | $0 |
| 2010 | -- | $153,300 | $20,000 | $133,300 |
Property History
| Date | Event | Price | List to Sale | Price per Sq Ft |
|---|---|---|---|---|
| 11/04/2025 11/04/25 | For Sale | $398,000 | -- | $153 / Sq Ft |
Purchase History
| Date | Type | Sale Price | Title Company |
|---|---|---|---|
| Interfamily Deed Transfer | -- | None Available | |
| Deed | $165,000 | -- | |
| Interfamily Deed Transfer | -- | -- | |
| Interfamily Deed Transfer | -- | -- |
Mortgage History
| Date | Status | Loan Amount | Loan Type |
|---|---|---|---|
| Open | $162,011 | FHA |
Source: MLS of Greenwood
MLS Number: 134765
APN: 6850-742-448-000
- 1114 Reedy Creek Rd
- 320 Hunter Rd
- 0 Callison Hwy Unit 24022377
- 0 Callison Hwy
- 108 Mosley Rd
- 0 Markham Rd
- 19 acres S Highway 25
- 924 Jordan Rd
- 1609 Rock House Rd
- 106 Heddy Rd
- 107/109 Callison Dr
- 1000 Dendy Bridge Rd
- -- Dendy Bridge Rd
- 125 Ranch Ct
- 309 Tedards Store Rd
- 3920 Harless St
- 300 Callison Hwy
- 1667 Eden Hall Rd
- 114 S Carolina 10
- 108 Cricket Ridge Ct
- 1524 Parkway
- 207 New Market St
- 136 Cambridge Ave W Unit 14
- 400 Emerald Rd N
- 611 Highland Park Dr
- 525 Durst Ave E
- 218 Woodhaven Ct
- 1010 Grace St
- 122 Hutira Ln
- 120 Edinborough Cir
- 301 Tolbert Dr
- 106 Barkwood Dr
- 108 Enterprise Ct
- 116 Folly Bend Dr
- 1814 Sc-72
- 409 Pascal Dr
- 101 Hamilton Park Cir
- 303 Haltiwanger Rd
- 435 Haltiwanger Rd Unit 3
- 1870 Emerald Rd
