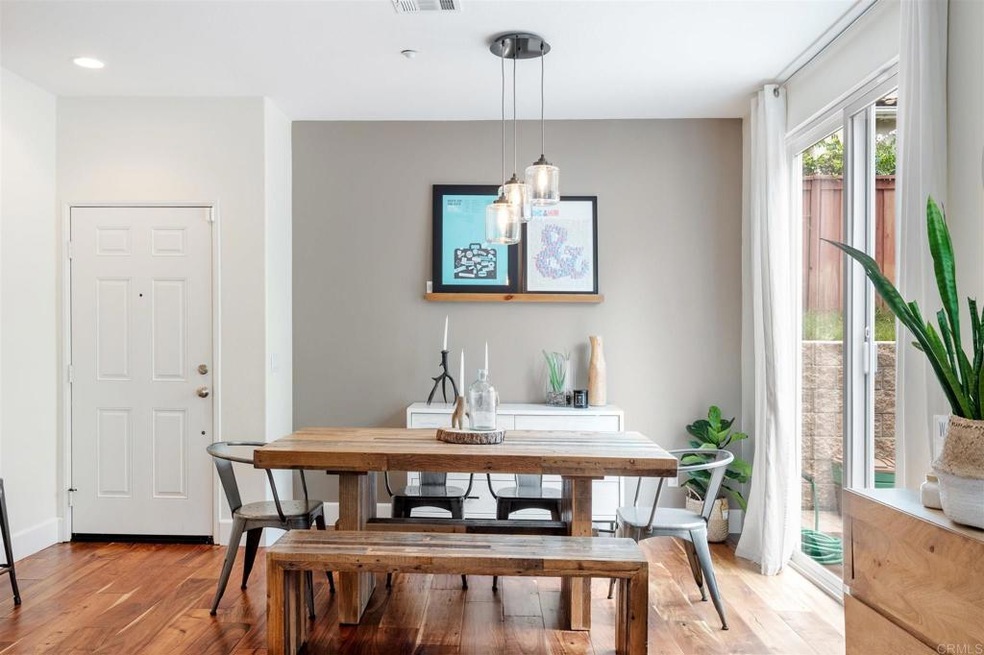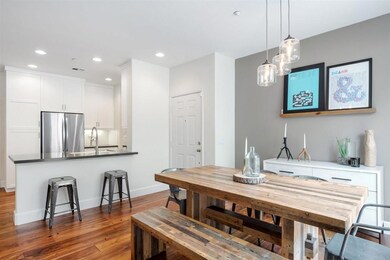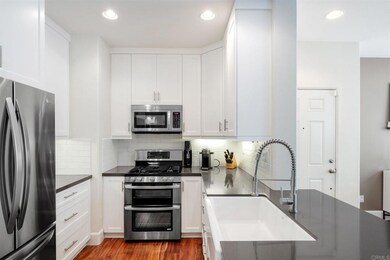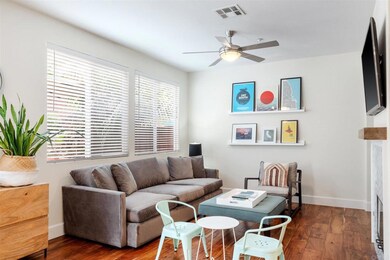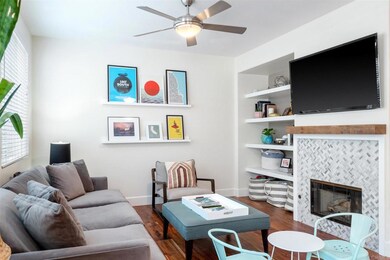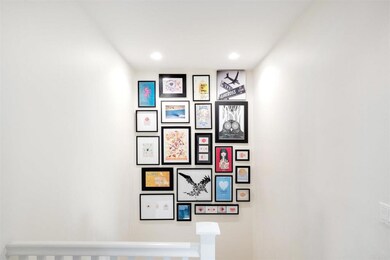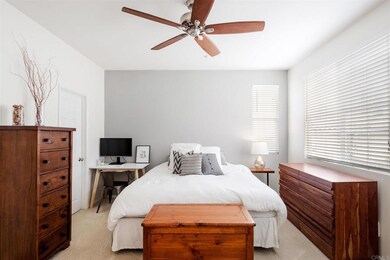
3614 Jetty Point Carlsbad, CA 92010
Calavera Hills NeighborhoodHighlights
- No Units Above
- Primary Bedroom Suite
- Wood Flooring
- Hope Elementary School Rated A
- View of Trees or Woods
- 4-minute walk to Calavera Hills Community Park
About This Home
As of August 2021Are you ready to enjoy easy townhome living with many benefits in a well-maintained and active community? This impressive Carlsbad abode has been upgraded to a very high standard with state-of-the-art features and tasteful designer touches for your delight. Freshly remodeled and high-end acacia wood-plank flooring are brightened by plenty of natural light pouring through many large windows. A friendly ambiance throughout the open floor plan welcomes you in, as the home chef prepares delicious meals in the bright and updated kitchen. Showcasing appealing shaker-style, solid-maple cabinets, sleek quartz countertops, and LG stainless steel appliances, this will surely be your cooking haven. Enjoy cool evenings by the gas fireplace in the living room before retreating to the master suite that highlights a large ensuite bath with dual sinks, a walk-in shower, and a soaking tub for the ultimate relaxation after a long day. Your backyard showcases a private, fenced-in patio that’s been completely remodeled for the ideal space to entertain guests year-round. Additional features include ice cold A/C, a laundry room upstairs, low maintenance gardening, a Ring doorbell plus alarm system, Ecobee smart thermostat, and a WiFi garage door opener. You’ll have a choice of two community swimming pools to dip in, and BBQ facilities are available for grilling the perfect al fresco feast. Right across the street, Calavera Hills Community Park offers an expansive open space with Concerts in the Park for your enjoyment. Iconic Carlsbad Beach isn’t far, multiple golf courses are nearby, and you’ll be close to restaurants and excellent shopping options. All this and more could be yours with this ideal home, so come take a tour to get a glimpse of your new beginning!
Last Agent to Sell the Property
Pacific Sotheby's Int'l Realty License #01946320 Listed on: 07/05/2021

Last Buyer's Agent
Cynthia Aronstam
Real Broker License #01975075

Townhouse Details
Home Type
- Townhome
Est. Annual Taxes
- $10,587
Year Built
- Built in 2005 | Remodeled
Lot Details
- No Units Above
- End Unit
- No Units Located Below
- Two or More Common Walls
- Wood Fence
HOA Fees
- $230 Monthly HOA Fees
Parking
- 2 Car Attached Garage
- 2 Open Parking Spaces
- Parking Available
- Single Garage Door
- Driveway
Property Views
- Woods
- Neighborhood
Home Design
- Turnkey
- Concrete Perimeter Foundation
Interior Spaces
- 1,509 Sq Ft Home
- 2-Story Property
- Sliding Doors
- Great Room
- Living Room with Fireplace
- Dishwasher
Flooring
- Wood
- Carpet
- Tile
Bedrooms and Bathrooms
- 3 Bedrooms
- All Upper Level Bedrooms
- Primary Bedroom Suite
- Walk-In Closet
Laundry
- Laundry Room
- Dryer
- Washer
Additional Features
- Exterior Lighting
- Suburban Location
- Forced Air Heating and Cooling System
Listing and Financial Details
- Tax Tract Number 14696
- Assessor Parcel Number 1680411712
Community Details
Overview
- 116 Units
- Mystic Point Association, Phone Number (760) 720-0900
- Mystic Point
Recreation
- Community Pool
- Park
Ownership History
Purchase Details
Home Financials for this Owner
Home Financials are based on the most recent Mortgage that was taken out on this home.Purchase Details
Home Financials for this Owner
Home Financials are based on the most recent Mortgage that was taken out on this home.Purchase Details
Home Financials for this Owner
Home Financials are based on the most recent Mortgage that was taken out on this home.Similar Homes in the area
Home Values in the Area
Average Home Value in this Area
Purchase History
| Date | Type | Sale Price | Title Company |
|---|---|---|---|
| Grant Deed | $826,500 | First American Ttl San Diego | |
| Grant Deed | $300,000 | Chicago Title Co | |
| Grant Deed | $464,500 | First American Title |
Mortgage History
| Date | Status | Loan Amount | Loan Type |
|---|---|---|---|
| Open | $789,312 | VA | |
| Previous Owner | $372,000 | New Conventional | |
| Previous Owner | $100,000 | Future Advance Clause Open End Mortgage | |
| Previous Owner | $285,000 | New Conventional | |
| Previous Owner | $95,000 | Stand Alone Second | |
| Previous Owner | $371,278 | New Conventional |
Property History
| Date | Event | Price | Change | Sq Ft Price |
|---|---|---|---|---|
| 08/19/2021 08/19/21 | Sold | $826,500 | +6.6% | $548 / Sq Ft |
| 07/21/2021 07/21/21 | Pending | -- | -- | -- |
| 07/05/2021 07/05/21 | For Sale | $775,000 | +158.3% | $514 / Sq Ft |
| 05/07/2012 05/07/12 | Sold | $300,000 | -16.7% | $199 / Sq Ft |
| 04/07/2012 04/07/12 | Pending | -- | -- | -- |
| 07/17/2011 07/17/11 | For Sale | $360,000 | -- | $239 / Sq Ft |
Tax History Compared to Growth
Tax History
| Year | Tax Paid | Tax Assessment Tax Assessment Total Assessment is a certain percentage of the fair market value that is determined by local assessors to be the total taxable value of land and additions on the property. | Land | Improvement |
|---|---|---|---|---|
| 2025 | $10,587 | $877,086 | $577,181 | $299,905 |
| 2024 | $10,587 | $859,889 | $565,864 | $294,025 |
| 2023 | $10,544 | $843,029 | $554,769 | $288,260 |
| 2022 | $10,401 | $826,500 | $543,892 | $282,608 |
| 2021 | $5,423 | $348,112 | $229,081 | $119,031 |
| 2020 | $5,390 | $344,544 | $226,733 | $117,811 |
| 2019 | $5,321 | $337,789 | $222,288 | $115,501 |
| 2018 | $5,171 | $331,167 | $217,930 | $113,237 |
| 2017 | $5,101 | $324,674 | $213,657 | $111,017 |
| 2016 | $4,964 | $318,309 | $209,468 | $108,841 |
| 2015 | $4,950 | $313,529 | $206,322 | $107,207 |
| 2014 | $4,888 | $307,388 | $202,281 | $105,107 |
Agents Affiliated with this Home
-

Seller's Agent in 2021
Bethany Van Boxtel
Pacific Sotheby's Int'l Realty
(760) 942-7479
2 in this area
70 Total Sales
-
C
Buyer's Agent in 2021
Cynthia Aronstam
Real Broker
-

Seller's Agent in 2012
Julie Hambarian
Stonesteps Realty
(760) 753-2292
11 Total Sales
-

Seller Co-Listing Agent in 2012
Joshua Hambarian
Stonesteps Realty
(760) 880-5760
7 Total Sales
-

Buyer's Agent in 2012
Andrew Blough
Mpowered Real Estate
(619) 885-1843
36 Total Sales
Map
Source: California Regional Multiple Listing Service (CRMLS)
MLS Number: NDP2107778
APN: 168-041-17-12
- 4049 Peninsula Dr
- 4597 Salem Place
- 2870 Andover Ave
- 4148 Karst Rd Unit 169
- 3019 Glenbrook St
- 3669 Strata Dr
- 4772 Gateshead Rd
- 3444 Moon Field Dr
- 3516 Landsford Way
- 4729 Crater Rim Rd
- 4604 Trafalgar Ln Unit 3
- 3518 Stockton Place
- 4719 Crespi Ct
- 4356 Point Reyes Ct
- 4507 Carnaby Ct
- 4503 Carnaby Ct Unit 2
- 3072 Marron Rd
- 2663 Sutter St Unit 1
- 2683 Coventry Rd
- 2527 Wellspring St
