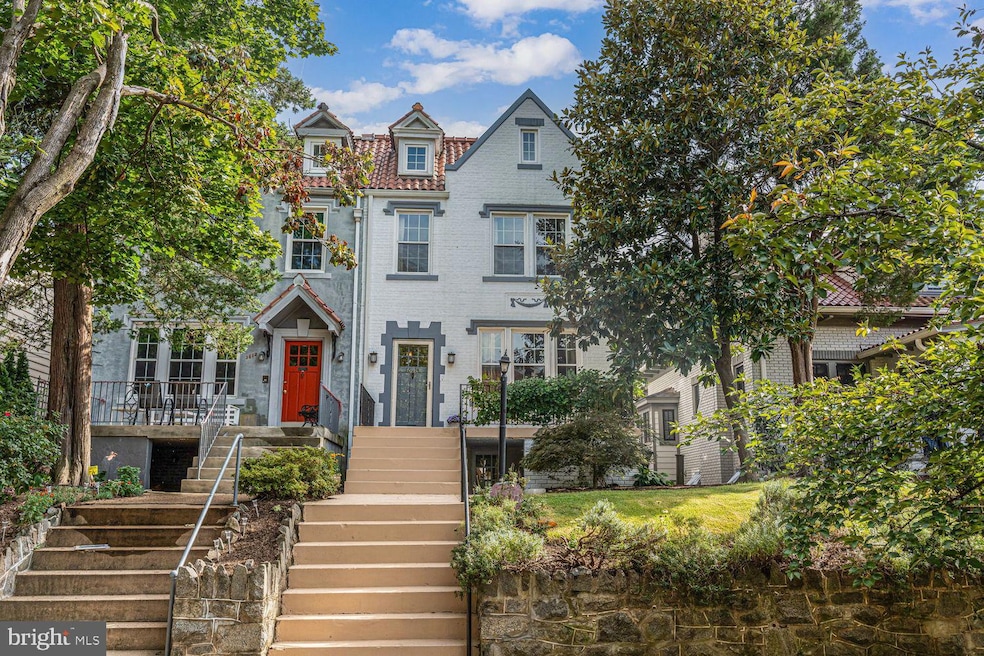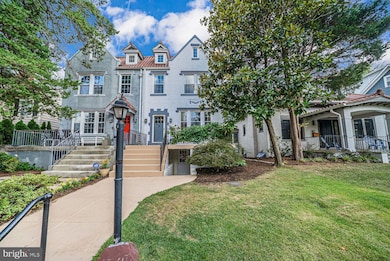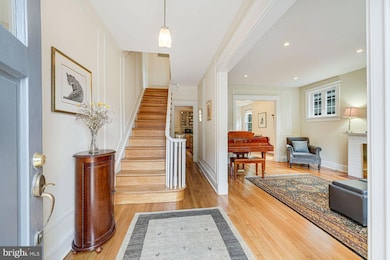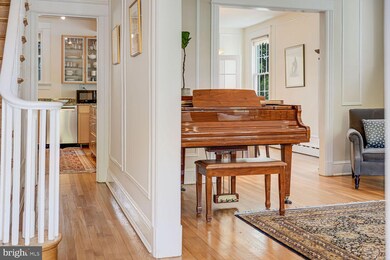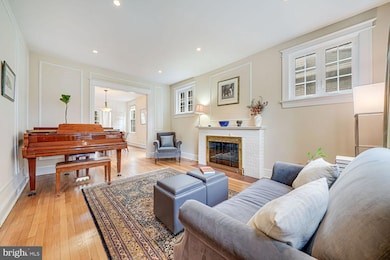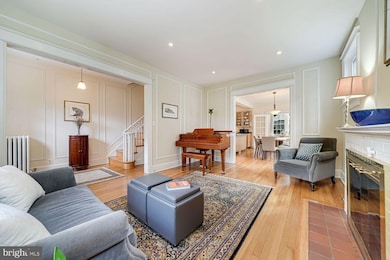3614 Ordway St NW Washington, DC 20016
Cleveland Park NeighborhoodEstimated payment $8,540/month
Highlights
- Second Kitchen
- Deck
- Traditional Floor Plan
- Eaton Elementary School Rated A
- Recreation Room
- 4-minute walk to Hearst Recreation Center
About This Home
Come home to the sophisticated charm of this bright, semi-detached classic rowhome on a quiet block of Ordway Street NW. Set in the heart of historic Cleveland Park, you're just a block or two from the shopping and restaurants at Cathedral Commons and everything new at City Ridge (Wegmans, Lidl, Tatte, One Life Fitness, Equinox), and a 15 minute stroll to the Cleveland Park metro and farmers' market. Stepping inside, you'll discover a home lovingly remodeled over the years, with an open kitchen featuring an island and granite countertops, beautifully refinished oak hardwood flooring, attractive original wall molding, a gas fireplace and newer double-paned windows throughout. The main floor has comfortable dimensions, with both formal and informal living spaces. So bright and welcoming, this home is a delight for entertainers - don't miss the recently added large back deck and the grassy green fenced yard - a true respite from the city's hustle and bustle. Upstairs, find a home office + 3 light-filled bedrooms and 2 full bathrooms on the 2nd floor, including an en-suite bathroom to the large primary bedroom. Additionally, find a 4th bedroom/den on the third floor - great bonus space to hang out, work or accommodate guests. Downstairs is flexible - with a mini-kitchen, large living space, additional bedroom, full bathroom and front and back private entrances, this connected lower level could be your overflow space for you or visitors, or rent it out for extra income. What more could you want? Come, enjoy and rest easy - you're home!
Townhouse Details
Home Type
- Townhome
Est. Annual Taxes
- $8,396
Year Built
- Built in 1927
Lot Details
- 2,500 Sq Ft Lot
- North Facing Home
- Wood Fence
- Landscaped
- Back Yard Fenced, Front and Side Yard
Parking
- On-Street Parking
Home Design
- Semi-Detached or Twin Home
- Traditional Architecture
- Brick Exterior Construction
- Slab Foundation
Interior Spaces
- Property has 4 Levels
- Traditional Floor Plan
- Built-In Features
- Wainscoting
- Ceiling Fan
- Skylights
- Recessed Lighting
- 1 Fireplace
- Double Pane Windows
- Double Hung Windows
- Window Screens
- Entrance Foyer
- Sitting Room
- Living Room
- Combination Kitchen and Dining Room
- Home Office
- Recreation Room
- Storage Room
- Utility Room
- Attic
Kitchen
- Second Kitchen
- Breakfast Area or Nook
- Eat-In Kitchen
- Built-In Oven
- Down Draft Cooktop
- Microwave
- Dishwasher
- Kitchen Island
- Upgraded Countertops
- Disposal
Flooring
- Wood
- Carpet
- Ceramic Tile
Bedrooms and Bathrooms
- En-Suite Bathroom
- Bathtub with Shower
Laundry
- Laundry Room
- Dryer
- Washer
Finished Basement
- Walk-Out Basement
- Basement Fills Entire Space Under The House
- Interior, Front, and Rear Basement Entry
- Basement Windows
Eco-Friendly Details
- Energy-Efficient Windows
Outdoor Features
- Deck
- Patio
- Porch
Schools
- Eaton Elementary School
- Hardy Middle School
- Macarthur High School
Utilities
- Central Air
- Radiator
- Natural Gas Water Heater
Listing and Financial Details
- Assessor Parcel Number 1913//0021
Community Details
Overview
- No Home Owners Association
- Cleveland Park Subdivision
Pet Policy
- Pets Allowed
Map
Home Values in the Area
Average Home Value in this Area
Tax History
| Year | Tax Paid | Tax Assessment Tax Assessment Total Assessment is a certain percentage of the fair market value that is determined by local assessors to be the total taxable value of land and additions on the property. | Land | Improvement |
|---|---|---|---|---|
| 2025 | $8,396 | $1,077,650 | $654,700 | $422,950 |
| 2024 | $8,029 | $1,031,620 | $644,730 | $386,890 |
| 2023 | $7,647 | $983,600 | $608,150 | $375,450 |
| 2022 | $7,238 | $930,260 | $588,150 | $342,110 |
| 2021 | $7,148 | $917,330 | $576,350 | $340,980 |
| 2020 | $7,043 | $904,330 | $580,000 | $324,330 |
| 2019 | $6,820 | $877,170 | $560,930 | $316,240 |
| 2018 | $6,603 | $850,160 | $0 | $0 |
| 2017 | $3,148 | $813,090 | $0 | $0 |
| 2016 | $3,077 | $795,720 | $0 | $0 |
| 2015 | $2,805 | $731,390 | $0 | $0 |
| 2014 | $2,705 | $706,580 | $0 | $0 |
Property History
| Date | Event | Price | List to Sale | Price per Sq Ft |
|---|---|---|---|---|
| 11/13/2025 11/13/25 | Pending | -- | -- | -- |
| 11/08/2025 11/08/25 | Off Market | $1,495,000 | -- | -- |
| 10/30/2025 10/30/25 | Price Changed | $1,495,000 | -0.9% | $559 / Sq Ft |
| 10/10/2025 10/10/25 | For Sale | $1,509,000 | -- | $564 / Sq Ft |
Purchase History
| Date | Type | Sale Price | Title Company |
|---|---|---|---|
| Warranty Deed | $757,000 | -- |
Mortgage History
| Date | Status | Loan Amount | Loan Type |
|---|---|---|---|
| Open | $560,000 | New Conventional |
Source: Bright MLS
MLS Number: DCDC2226986
APN: 1913-0021
- 3541 Ordway St NW
- 3401 38th St NW Unit 316
- 3806 Porter St NW Unit 101
- 3601 Wisconsin Ave NW Unit 111
- 3601 Wisconsin Ave NW Unit 502
- 3601 Wisconsin Ave NW Unit 204
- 3601 Wisconsin Ave NW Unit 408
- 3601 Wisconsin Ave NW Unit 302
- 3315 Wisconsin Ave NW Unit 206
- 3506 35th St NW
- 3219 Wisconsin Ave NW Unit 101
- 3217 Wisconsin Ave NW Unit 7D
- 3211 Wisconsin Ave NW Unit 303
- 3601 38th St NW Unit 303
- 3517 Rodman St NW
- 3631 39th St NW Unit 313
- 3507 Woodley Rd NW
- 3470 39th St NW Unit 678
- 3420 39th St NW Unit 705
- 3130 38th St NW
