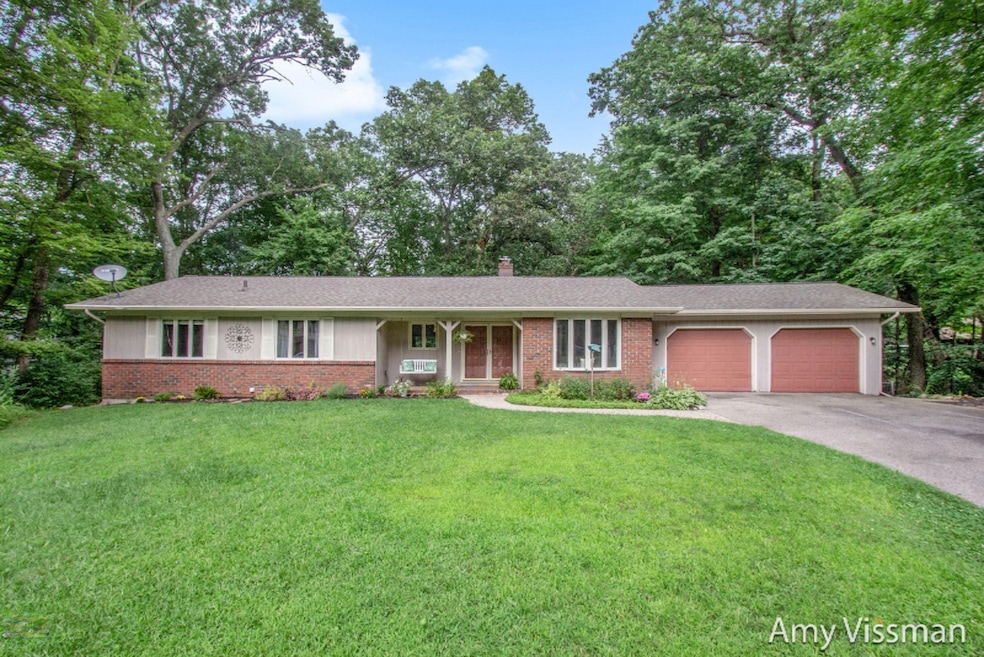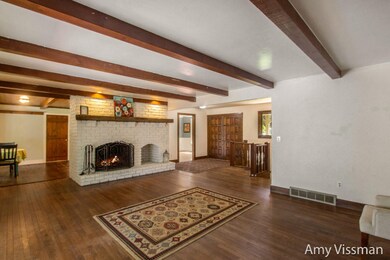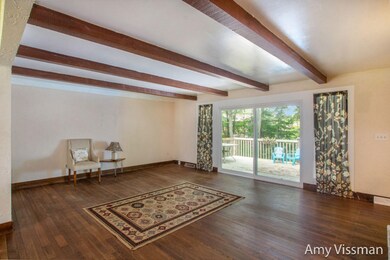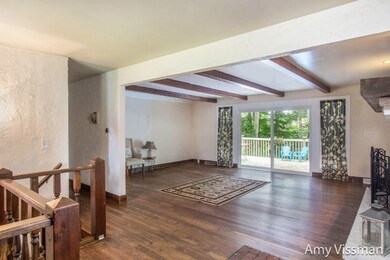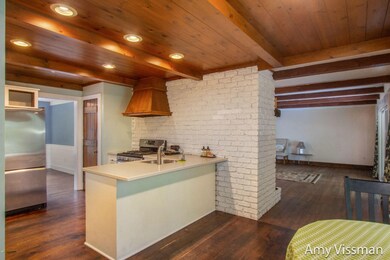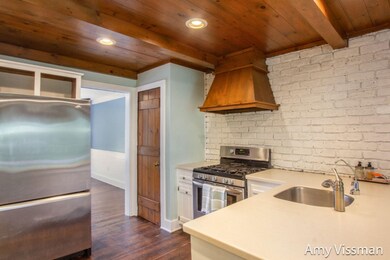
3614 Ridgemont Ct SE Grand Rapids, MI 49546
Cascade Township NeighborhoodHighlights
- Deck
- Living Room with Fireplace
- Cul-De-Sac
- Pine Ridge Elementary School Rated A
- Wooded Lot
- 2 Car Attached Garage
About This Home
As of November 2019Welcome home to cul-de-sac living in this 5 bedroom, 3 bath home in the desirable neighborhood of Forest Ridge Estates. Nearly 3000 finished square feet with brick foyer, hardwood floors, and spacious living room with slider to outdoor deck and beautiful views of the yard and woods. Enjoy entertaining in the large kitchen, eating area and adjacent formal dining room. 3 main floor bedrooms including main floor master with walk-in closet and private bath. The lower level walk out offers a huge family room /rec room with beautiful field stone fireplace. An additional 2 bedrooms and full bath make this a great space for the family, in law suite or visiting guests. Forest Hills Schools! Sellers are offering $1500 decorating allowance paid at close.
Home Warranty Included!
Home Details
Home Type
- Single Family
Est. Annual Taxes
- $3,806
Year Built
- Built in 1971
Lot Details
- 0.5 Acre Lot
- Lot Dimensions are 53x170
- Cul-De-Sac
- Wooded Lot
Parking
- 2 Car Attached Garage
Home Design
- Brick Exterior Construction
- Wood Siding
Interior Spaces
- 2,991 Sq Ft Home
- 1-Story Property
- Ceiling Fan
- Gas Log Fireplace
- Living Room with Fireplace
- 2 Fireplaces
- Recreation Room with Fireplace
- Walk-Out Basement
Kitchen
- Eat-In Kitchen
- Oven
- Range
- Dishwasher
- Snack Bar or Counter
- Disposal
Bedrooms and Bathrooms
- 5 Bedrooms | 3 Main Level Bedrooms
- 3 Full Bathrooms
Laundry
- Laundry on main level
- Dryer
- Washer
Outdoor Features
- Deck
Utilities
- Forced Air Heating and Cooling System
- Heating System Uses Natural Gas
- Well
- Septic System
Ownership History
Purchase Details
Home Financials for this Owner
Home Financials are based on the most recent Mortgage that was taken out on this home.Purchase Details
Home Financials for this Owner
Home Financials are based on the most recent Mortgage that was taken out on this home.Purchase Details
Similar Homes in Grand Rapids, MI
Home Values in the Area
Average Home Value in this Area
Purchase History
| Date | Type | Sale Price | Title Company |
|---|---|---|---|
| Warranty Deed | $290,000 | Lighthouse Title Agency | |
| Warranty Deed | $208,000 | Grand Rapids Title Agency Ll | |
| Warranty Deed | $161,000 | -- |
Mortgage History
| Date | Status | Loan Amount | Loan Type |
|---|---|---|---|
| Open | $50,000 | Credit Line Revolving | |
| Open | $190,000 | New Conventional | |
| Previous Owner | $195,141 | No Value Available | |
| Previous Owner | $204,232 | FHA | |
| Previous Owner | $129,510 | New Conventional | |
| Previous Owner | $157,075 | Unknown | |
| Previous Owner | $40,000 | Credit Line Revolving | |
| Previous Owner | $10,000 | Credit Line Revolving | |
| Previous Owner | $158,000 | Unknown |
Property History
| Date | Event | Price | Change | Sq Ft Price |
|---|---|---|---|---|
| 11/19/2019 11/19/19 | Sold | $290,000 | -14.7% | $97 / Sq Ft |
| 11/07/2019 11/07/19 | Pending | -- | -- | -- |
| 10/30/2019 10/30/19 | For Sale | $339,900 | +63.4% | $114 / Sq Ft |
| 03/08/2013 03/08/13 | Sold | $208,000 | -9.5% | $70 / Sq Ft |
| 12/17/2012 12/17/12 | Pending | -- | -- | -- |
| 11/16/2012 11/16/12 | For Sale | $229,900 | -- | $77 / Sq Ft |
Tax History Compared to Growth
Tax History
| Year | Tax Paid | Tax Assessment Tax Assessment Total Assessment is a certain percentage of the fair market value that is determined by local assessors to be the total taxable value of land and additions on the property. | Land | Improvement |
|---|---|---|---|---|
| 2025 | $3,644 | $216,900 | $0 | $0 |
| 2024 | $3,644 | $200,300 | $0 | $0 |
| 2023 | $5,129 | $179,600 | $0 | $0 |
| 2022 | $4,964 | $163,800 | $0 | $0 |
| 2021 | $4,844 | $158,400 | $0 | $0 |
| 2020 | $3,253 | $150,800 | $0 | $0 |
| 2019 | $3,857 | $140,500 | $0 | $0 |
| 2018 | $3,806 | $134,900 | $0 | $0 |
| 2017 | $3,789 | $128,100 | $0 | $0 |
| 2016 | $3,657 | $121,500 | $0 | $0 |
| 2015 | -- | $121,500 | $0 | $0 |
| 2013 | -- | $103,300 | $0 | $0 |
Agents Affiliated with this Home
-
Amy Vissman

Seller's Agent in 2019
Amy Vissman
Keller Williams GR East
(616) 540-0426
3 in this area
138 Total Sales
-
Douglas Vissman
D
Seller Co-Listing Agent in 2019
Douglas Vissman
Keller Williams GR East
(616) 901-4104
2 in this area
85 Total Sales
-
Kate Houseman

Buyer's Agent in 2019
Kate Houseman
Coldwell Banker Schmidt Realtors
(616) 292-1690
2 in this area
72 Total Sales
-
Michele Brown

Seller's Agent in 2013
Michele Brown
Keller Williams GR East
(616) 575-0118
49 Total Sales
-
Robert Young

Buyer's Agent in 2013
Robert Young
616 Realty LLC
(616) 293-9119
1 in this area
206 Total Sales
Map
Source: Southwestern Michigan Association of REALTORS®
MLS Number: 19040730
APN: 41-19-21-102-008
- 6565 Tanglewood Dr SE
- 6774 Woodbrook Dr SE
- 6968 Cimarron Dr SE
- 6348 Greenway Dr SE Unit 62
- 6352 Greenway Dr SE Unit 61
- 6305 Greenway Dr SE Unit 51
- 7174 Cascade Rd SE
- 3139 Middlegate Dr SE Unit 8
- 2984 Chapshire Dr SE Unit 59
- 6051 N Gatehouse Dr SE Unit 31
- 6862 Maplecrest Dr SE
- 3181 Charlevoix Dr SE Unit 103
- 3750 Charlevoix Dr SE
- 7177 Thorncrest Dr SE
- 6663 Waybridge Dr SE Unit 37
- 7384 Thorncrest Dr SE
- 3368 Hidden Hills Ave SE
- 7325 Sheffield Dr SE
- 2726 Orange Ave SE
- 7361 Sheffield Dr SE
