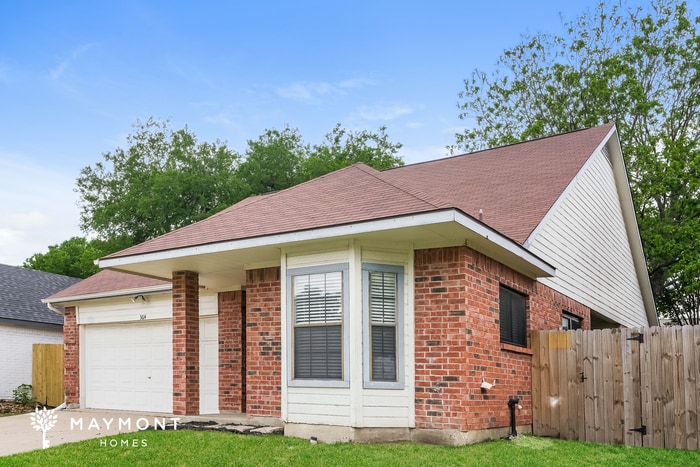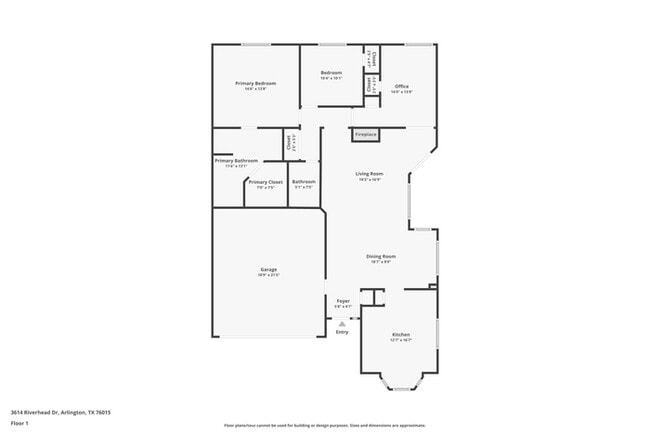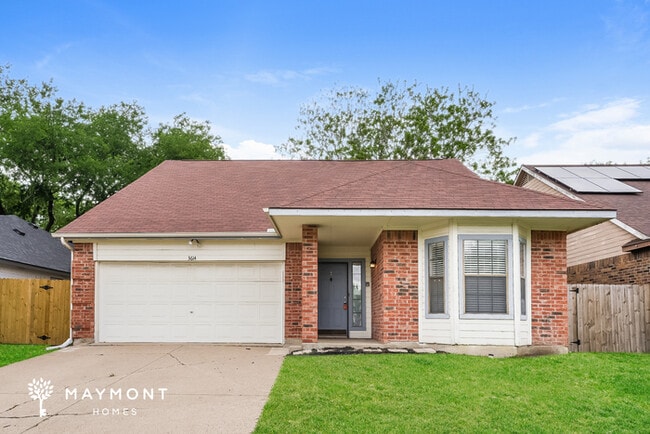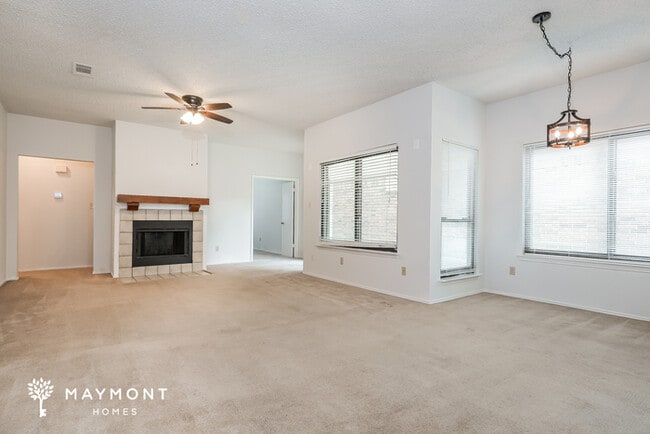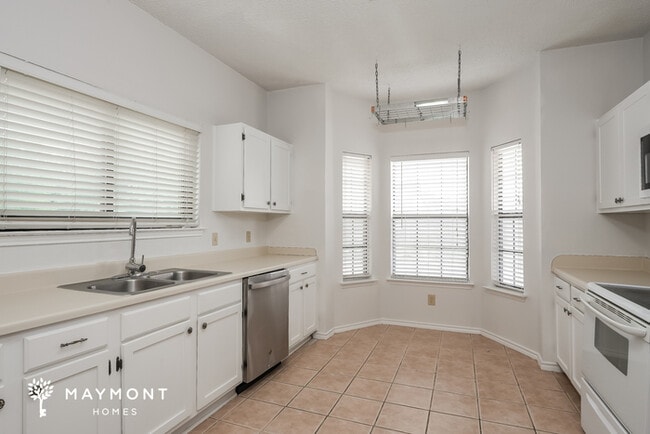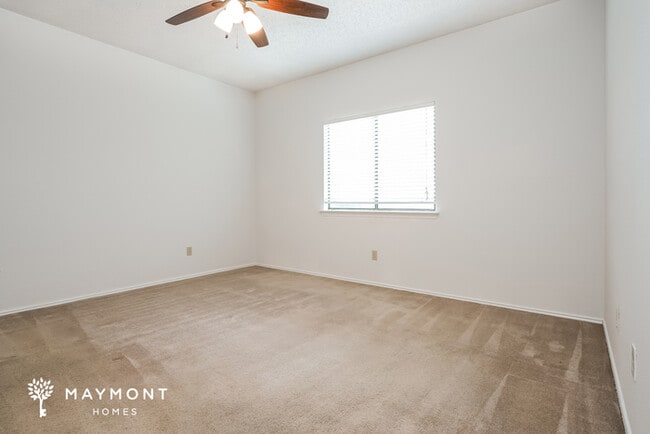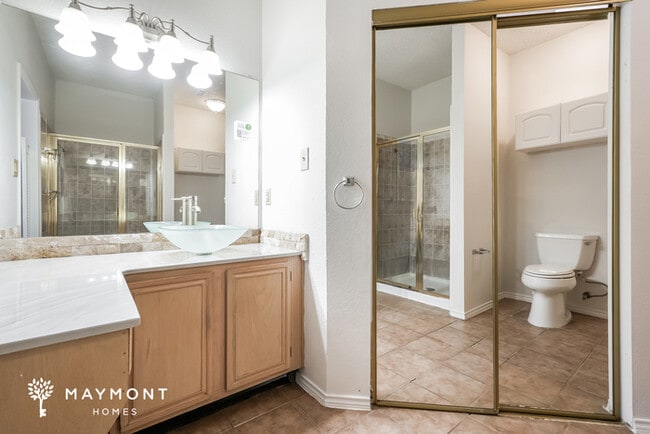3614 Riverhead Dr Arlington, TX 76015
Central Arlington NeighborhoodAbout This Home
COMING SOON
This home is coming soon. Please check to see the estimated availability date.
Maymont Homes is committed to clear and upfront pricing. In addition to the advertised rent, residents may have monthly fees, including a $10.95 utility management fee, a $25.00 wastewater fee for homes on septic systems, and an amenity fee for homes with smart home technology, valet trash, or other community amenities. This does not include utilities or optional fees, including but not limited to pet fees and renter’s insurance.
This 3-bedroom, 2-bathroom home in Dallas offers a functional layout designed for everyday living. With a blend of practical features and cozy touches, it’s a space that’s easy to make your own.
The kitchen features classic white cabinetry and tile flooring, providing ample storage and a clean, bright setting for meal preparation. Soft, comfortable carpeting runs through all the bedrooms, creating a warm and relaxing retreat.
The primary bathroom includes a large separate shower and a garden tub, offering both convenience and a place to unwind.
A spacious two-car garage provides flexibility with plenty of room for parking and additional storage. Outside, the large fenced backyard is ideal for outdoor activities, entertaining, or simply enjoying quiet moments in the fresh air.
Whether you’re starting fresh or looking to simplify, this home offers comfort, functionality, and a welcoming atmosphere.
*Maymont Homes provides residents with convenient solutions, including simplified utility billing and flexible rent payment options. Contact us for more details.
This information is deemed reliable, but not guaranteed. All measurements are approximate. Actual product and home specifications may vary in dimension or detail. Images are for representational purposes only. Some programs and services may not be available in all market areas.
Prices and availability are subject to change without notice. Advertised rent prices do not include the required application fee, the partially refundable reservation fee (due upon application approval), or the mandatory monthly utility management fee (in select market areas.) Residents must maintain renters insurance as specified in their lease. If third-party renters insurance is not provided, residents will be automatically enrolled in our Master Insurance Policy for a fee. Select homes may be located in communities that require a monthly fee for community-specific amenities or services.
For complete details, please contact a company leasing representative. Equal Housing Opportunity.
Estimated availability date is subject to change based on construction timelines and move-out confirmation.
Contact us to schedule a showing.

Map
- 1008 Winnsboro Ct
- 1019 Pleasant Valley Ln
- 1106 High Point Rd
- 1107 Waverly Dr
- 3504 Littlestone Dr
- 1412 Hyde Park Ln
- 219 Nicki Ln
- 3206 S Fielder Rd Unit 209
- 3210 S Fielder Rd Unit 117
- 3205 Glasgow Terrace
- 205 Volunteer Dr
- 1508 Paisley Dr
- 1701 Carlton Dr
- 108 Wingren Ln
- 1710 Kingsborough Dr
- 100 Countryside Dr
- 1702 Paisley Dr
- 3024 Barrington Place
- 1307 Glassboro Cir
- 908 Highcrest Ct
- 825 W Mayfield Rd
- 3006 Franciscan Dr
- 516 Rita Ln Unit D
- 250 W Arbrook Blvd
- 215 Countryside Dr
- 3206 S Fielder Rd Unit 107
- 3550 S Fielder Rd
- 1601 W Arbrook Blvd Unit 836.1411158
- 1601 W Arbrook Blvd Unit 1822.1411149
- 1601 W Arbrook Blvd Unit 2114.1411151
- 1601 W Arbrook Blvd Unit 1027.1411157
- 1601 W Arbrook Blvd Unit 1634.1411153
- 1601 W Arbrook Blvd Unit 1038.1411154
- 1601 W Arbrook Blvd Unit 1723.1411152
- 3612 Spring Meadows Dr
- 205 Volunteer Dr
- 3500 Willowood Cir
- 3405 Spring Meadows Dr
- 4011 Ridgebrook Dr
- 1803 Ridgebrook Dr
