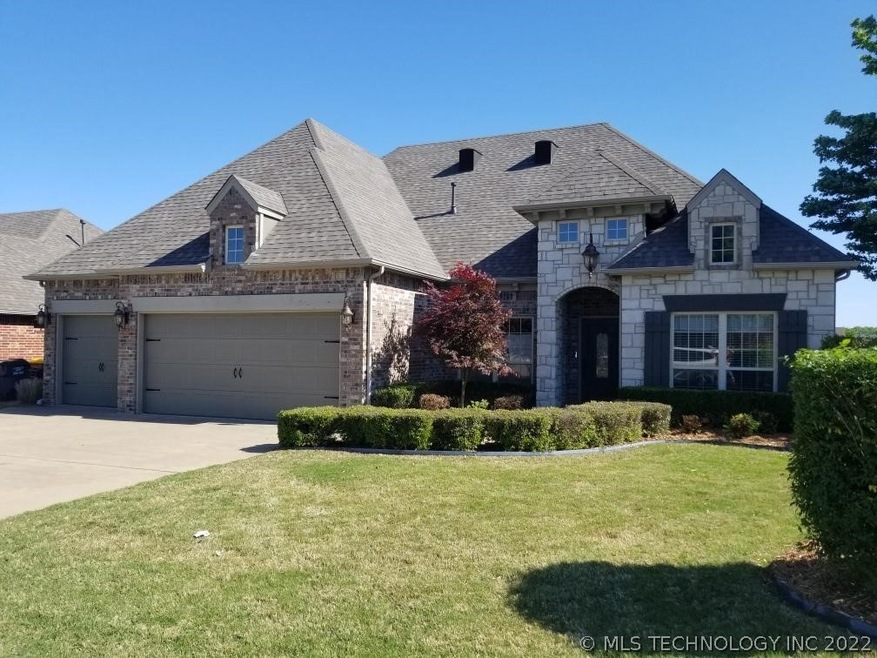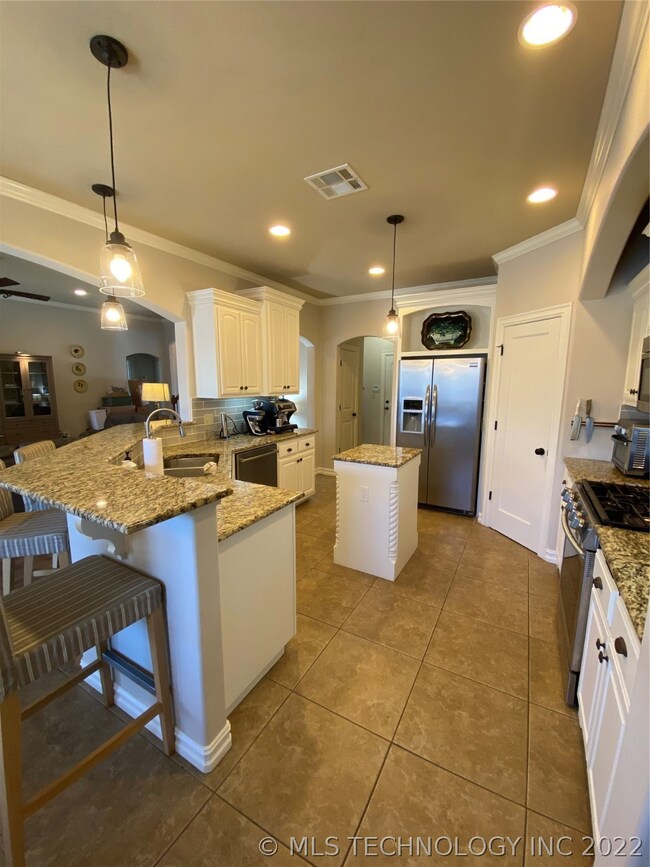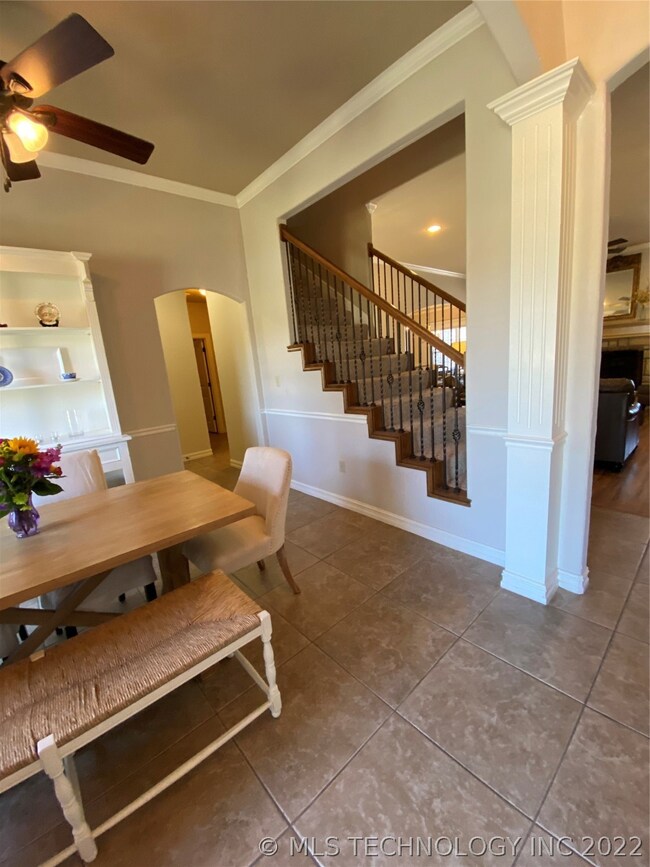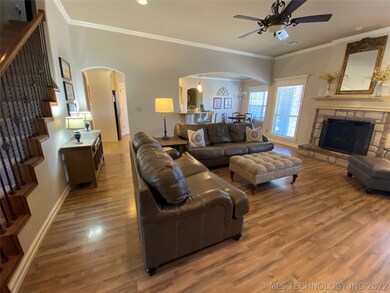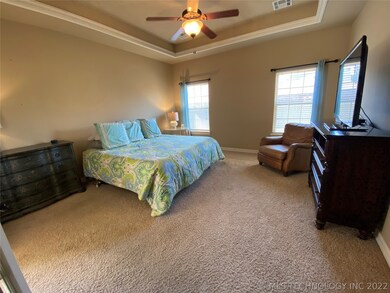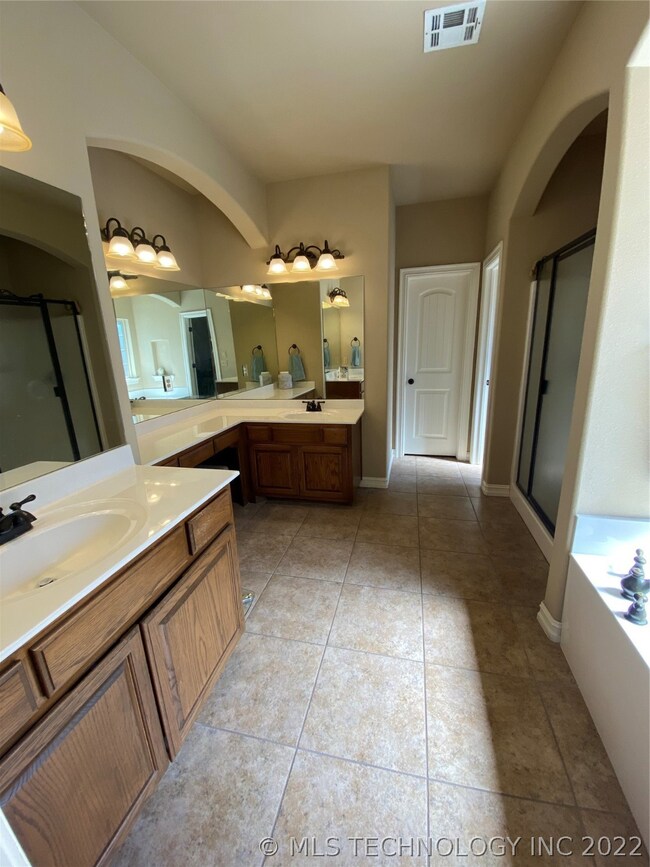
Highlights
- In Ground Pool
- Vaulted Ceiling
- Corner Lot
- Jenks West Elementary School Rated A
- Attic
- Granite Countertops
About This Home
As of June 2021This gorgeous home hosts 4 beds, 3.5 baths and comes FULLY FURNISHED! Beautiful balcony greets you when you enter. Stunning kitchen has been completely updated in 2020. First floor has 3 bedrooms, 2.5 baths and a formal dining. Master bedrooms has an over sized closet that leads to the laundry room. Upstairs holds the 4th bedroom, full bath, lard landing and bonus room. Out back has a beautiful saltwater pool and outdoor kitchen. Perfect for entertaining. Did I mention, fully furnished??
Last Agent to Sell the Property
Averi Pressler
Inactive Office License #177410 Listed on: 05/08/2021
Home Details
Home Type
- Single Family
Est. Annual Taxes
- $3,761
Year Built
- Built in 2007
Lot Details
- 9,109 Sq Ft Lot
- North Facing Home
- Property is Fully Fenced
- Privacy Fence
- Landscaped
- Corner Lot
HOA Fees
- $33 Monthly HOA Fees
Parking
- 3 Car Attached Garage
Home Design
- Brick Exterior Construction
- Slab Foundation
- Wood Frame Construction
- Fiberglass Roof
- Asphalt
Interior Spaces
- 3,178 Sq Ft Home
- 2-Story Property
- Wired For Data
- Dry Bar
- Vaulted Ceiling
- Ceiling Fan
- Gas Log Fireplace
- Vinyl Clad Windows
- Insulated Windows
- Washer Hookup
- Attic
Kitchen
- Oven
- Gas Range
- Stove
- Microwave
- Dishwasher
- Granite Countertops
- Disposal
Flooring
- Carpet
- Tile
Bedrooms and Bathrooms
- 4 Bedrooms
- Pullman Style Bathroom
Home Security
- Security System Owned
- Fire and Smoke Detector
Eco-Friendly Details
- Energy-Efficient Windows
- Energy-Efficient Insulation
Pool
- In Ground Pool
- Gunite Pool
Outdoor Features
- Covered Patio or Porch
- Rain Gutters
Schools
- West Elementary School
- Jenks High School
Utilities
- Forced Air Zoned Heating and Cooling System
- Heating System Uses Gas
- Programmable Thermostat
- Gas Water Heater
- High Speed Internet
- Phone Available
- Cable TV Available
Community Details
Overview
- Country Woods Of Jenks Subdivision
Recreation
- Community Pool
- Park
- Hiking Trails
Ownership History
Purchase Details
Home Financials for this Owner
Home Financials are based on the most recent Mortgage that was taken out on this home.Purchase Details
Home Financials for this Owner
Home Financials are based on the most recent Mortgage that was taken out on this home.Purchase Details
Home Financials for this Owner
Home Financials are based on the most recent Mortgage that was taken out on this home.Similar Homes in the area
Home Values in the Area
Average Home Value in this Area
Purchase History
| Date | Type | Sale Price | Title Company |
|---|---|---|---|
| Warranty Deed | $410,000 | Elite Title Services Llc | |
| Warranty Deed | $268,500 | Firstitle & Abstract Service | |
| Corporate Deed | $280,000 | Firstitle & Abstract Service |
Mortgage History
| Date | Status | Loan Amount | Loan Type |
|---|---|---|---|
| Open | $335,000 | New Conventional | |
| Previous Owner | $55,375 | Commercial | |
| Previous Owner | $36,906 | New Conventional | |
| Previous Owner | $241,444 | New Conventional | |
| Previous Owner | $10,000 | Unknown | |
| Previous Owner | $218,500 | New Conventional | |
| Previous Owner | $223,920 | Purchase Money Mortgage | |
| Previous Owner | $220,000 | Construction |
Property History
| Date | Event | Price | Change | Sq Ft Price |
|---|---|---|---|---|
| 06/24/2021 06/24/21 | Sold | $410,000 | +2.8% | $129 / Sq Ft |
| 05/08/2021 05/08/21 | Pending | -- | -- | -- |
| 05/08/2021 05/08/21 | For Sale | $399,000 | +48.7% | $126 / Sq Ft |
| 07/16/2012 07/16/12 | Sold | $268,294 | -4.2% | $83 / Sq Ft |
| 06/18/2012 06/18/12 | Pending | -- | -- | -- |
| 06/18/2012 06/18/12 | For Sale | $279,987 | -- | $86 / Sq Ft |
Tax History Compared to Growth
Tax History
| Year | Tax Paid | Tax Assessment Tax Assessment Total Assessment is a certain percentage of the fair market value that is determined by local assessors to be the total taxable value of land and additions on the property. | Land | Improvement |
|---|---|---|---|---|
| 2024 | $5,718 | $47,159 | $4,347 | $42,812 |
| 2023 | $5,718 | $44,913 | $4,400 | $40,513 |
| 2022 | $5,798 | $45,100 | $4,400 | $40,700 |
| 2021 | $3,846 | $29,535 | $3,960 | $25,575 |
| 2020 | $3,761 | $29,535 | $3,960 | $25,575 |
| 2019 | $3,787 | $29,535 | $3,960 | $25,575 |
| 2018 | $3,813 | $29,535 | $3,960 | $25,575 |
| 2017 | $3,750 | $29,535 | $3,960 | $25,575 |
| 2016 | $3,842 | $29,535 | $3,960 | $25,575 |
| 2015 | $3,916 | $29,535 | $3,960 | $25,575 |
| 2014 | $4,004 | $29,535 | $3,960 | $25,575 |
Agents Affiliated with this Home
-
A
Seller's Agent in 2021
Averi Pressler
Inactive Office
-
Jennifer McCowan

Buyer's Agent in 2021
Jennifer McCowan
Chinowth & Cohen
(918) 392-0900
14 in this area
65 Total Sales
-
Brandi Davis
B
Seller's Agent in 2012
Brandi Davis
Keller Williams Preferred
(918) 230-5722
1 in this area
7 Total Sales
-
K
Buyer's Agent in 2012
Katie Stauffer
Inactive Office
Map
Source: MLS Technology
MLS Number: 2114085
APN: 60685-82-27-65870
- 11210 S Lawrence St
- 10417 S 33rd Ave W
- 4019 W 103rd Ct S
- 10383 S Nathan St
- 10732 S 33rd Ave W
- 11227 S Douglas Ave
- 10329 S Nathan St
- 11329 S Douglas Ave
- 11608 S Union Ave
- 11544 S 32nd Ave W
- 11515 S 32nd Ave W
- 2847 W 115th Place S
- 11115 S Adams St
- 11602 S 30th Ave W
- 2414 W 109th St S
- 11008 S Sycamore St
- 2015 W 109th St S
- 413 Royal Oak Dr
- 2012 W 109th St S
- 11707 S Vine St
