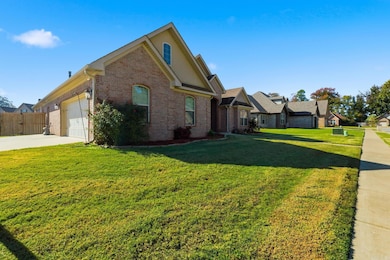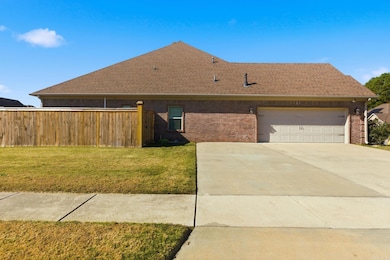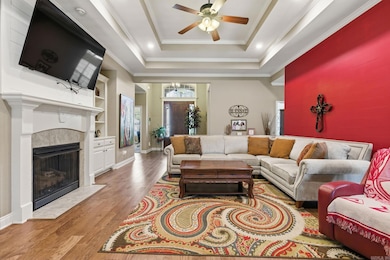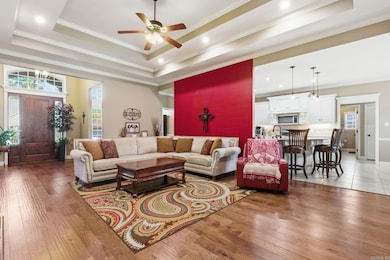3615 Buckskin Rd Benton, AR 72015
Estimated payment $2,527/month
Highlights
- In Ground Pool
- Traditional Architecture
- Sun or Florida Room
- Hurricane Creek Elementary School Rated A-
- Wood Flooring
- Corner Lot
About This Home
Year-Round Family Retreat with Salt Water Pool! Welcome to this stunning, custom-loaded home perfectly designed for a loving family. This ideal floor plan offers four spacious bedrooms with a unique layout: two bedrooms on each wing, providing privacy and flexibility. The enormous primary suite is your private retreat. The main living area impresses with soaring 14-foot ceilings and elegant finishes like chic shiplap walls and extensive crown molding. The kitchen features elegant granite countertops and the home is filled with natural light. Practical perks include a tankless water heater. The fun and relaxation continue in the newly enclosed, heated, and cooled sun porch (added 2024). This amazing space, which was once the deep covered patio, now offers comfortable, year-round views overlooking your inground pool (with a new liner and pumps checked 2025). Additional features include an oversized garage with extra storage and a floored attic. Enjoy the ultimate in family entertaining and comfort, indoors and out!
Home Details
Home Type
- Single Family
Est. Annual Taxes
- $3,912
Year Built
- Built in 2016
Lot Details
- 95 Sq Ft Lot
- Wood Fence
- Corner Lot
- Level Lot
HOA Fees
- $10 Monthly HOA Fees
Parking
- 2 Car Garage
Home Design
- Traditional Architecture
- Brick Exterior Construction
- Slab Foundation
- Architectural Shingle Roof
Interior Spaces
- 2,613 Sq Ft Home
- 1-Story Property
- Crown Molding
- Sheet Rock Walls or Ceilings
- Ceiling Fan
- Gas Log Fireplace
- Great Room
- Formal Dining Room
- Sun or Florida Room
- Fire and Smoke Detector
Kitchen
- Eat-In Kitchen
- Stove
- Gas Range
- Microwave
- Plumbed For Ice Maker
- Dishwasher
- Granite Countertops
- Disposal
Flooring
- Wood
- Carpet
- Tile
Bedrooms and Bathrooms
- 4 Bedrooms
- 3 Full Bathrooms
Laundry
- Laundry Room
- Electric Dryer Hookup
Outdoor Features
- In Ground Pool
- Patio
Location
- Flood Insurance May Be Required
Utilities
- Central Heating and Cooling System
- Tankless Water Heater
- Gas Water Heater
- Phone Available
Listing and Financial Details
- Assessor Parcel Number 800-29887-013
Map
Home Values in the Area
Average Home Value in this Area
Tax History
| Year | Tax Paid | Tax Assessment Tax Assessment Total Assessment is a certain percentage of the fair market value that is determined by local assessors to be the total taxable value of land and additions on the property. | Land | Improvement |
|---|---|---|---|---|
| 2025 | $3,931 | $76,952 | $10,600 | $66,352 |
| 2024 | $3,735 | $76,952 | $10,600 | $66,352 |
| 2023 | $3,816 | $76,952 | $10,600 | $66,352 |
| 2022 | $3,695 | $76,952 | $10,600 | $66,352 |
| 2021 | $3,537 | $63,180 | $8,800 | $54,380 |
| 2020 | $3,537 | $63,180 | $8,800 | $54,380 |
| 2019 | $3,389 | $60,460 | $8,800 | $51,660 |
| 2018 | $3,758 | $60,460 | $8,800 | $51,660 |
| 2017 | $3,758 | $60,460 | $8,800 | $51,660 |
| 2016 | $2,862 | $55,680 | $7,400 | $48,280 |
Property History
| Date | Event | Price | List to Sale | Price per Sq Ft | Prior Sale |
|---|---|---|---|---|---|
| 11/15/2025 11/15/25 | Pending | -- | -- | -- | |
| 11/06/2025 11/06/25 | For Sale | $415,000 | +31.7% | $159 / Sq Ft | |
| 08/30/2019 08/30/19 | Sold | $315,000 | -4.5% | $121 / Sq Ft | View Prior Sale |
| 07/11/2019 07/11/19 | For Sale | $330,000 | +727.1% | $126 / Sq Ft | |
| 05/11/2015 05/11/15 | Sold | $39,900 | 0.0% | $15 / Sq Ft | View Prior Sale |
| 05/11/2015 05/11/15 | For Sale | $39,900 | -- | $15 / Sq Ft |
Purchase History
| Date | Type | Sale Price | Title Company |
|---|---|---|---|
| Warranty Deed | $315,000 | Lenders Title Company | |
| Warranty Deed | $288,000 | Lenders Title Company | |
| Warranty Deed | $275,900 | First National Title Company | |
| Warranty Deed | $39,900 | None Available |
Mortgage History
| Date | Status | Loan Amount | Loan Type |
|---|---|---|---|
| Open | $325,395 | New Conventional | |
| Previous Owner | $206,925 | New Conventional | |
| Previous Owner | $212,800 | Farmers Home Administration |
Source: Cooperative Arkansas REALTORS® MLS
MLS Number: 25044414
APN: 800-29887-013
- 4004 Evergreen Dr
- 2928 Palamino Dr
- 4012 Mockingbird Cove
- 3323 Stonewall Dr
- 3712 Hazelwood Dr
- 4406 Brandy Dr
- 3858 Liberty Cove
- 4102 Northshore Dr
- 2409 Oakbrook Dr
- 2421 Kenneth Dr
- 2905 Janet
- 2518 Millbrook Dr
- 15.31 acres Interstate 30
- 6 acres Interstate 30
- 6805 Alcoa Rd
- 3027 Sue St
- 2501 Janet
- 7120 Alcoa Rd
- 513 Highway 5 N
- 12 Carwin







