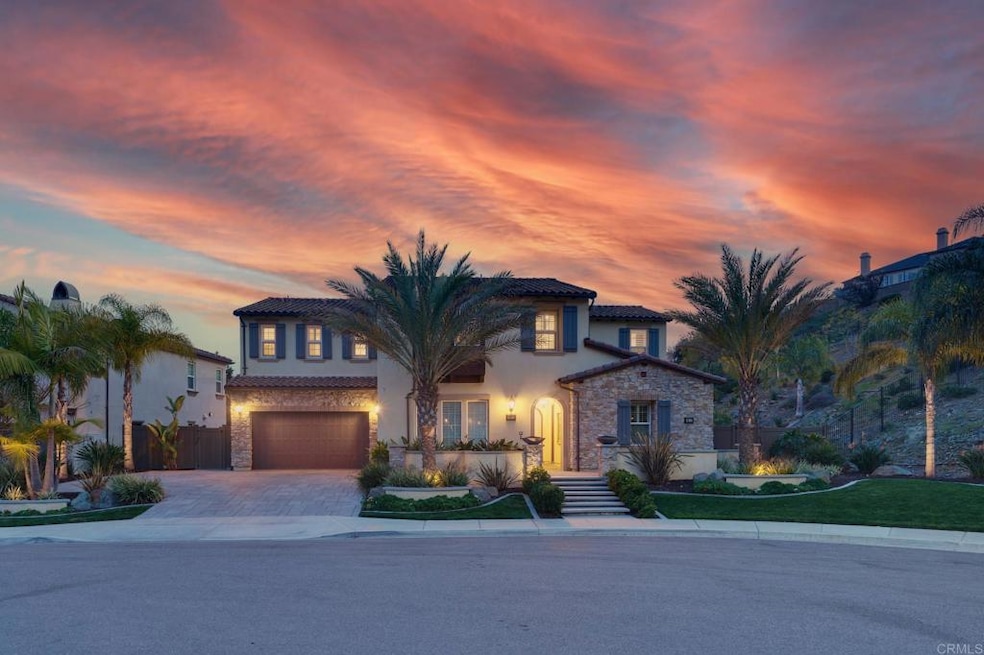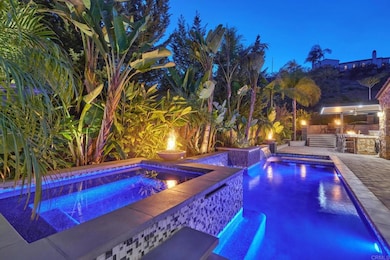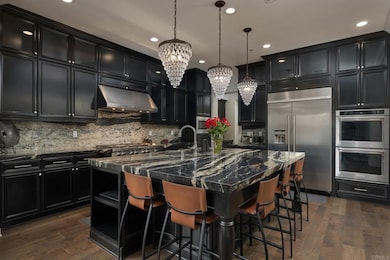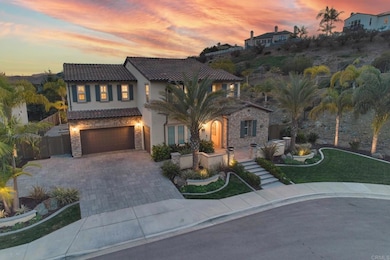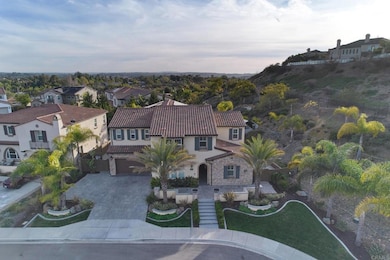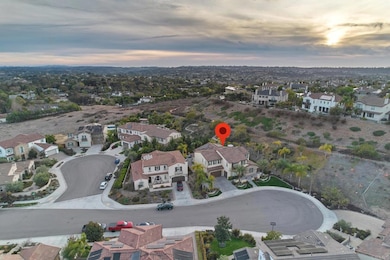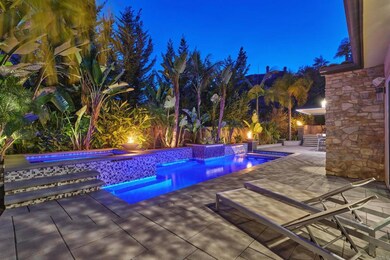3615 Corte Claro Carlsbad, CA 92009
La Costa Neighborhood
6
Beds
6.5
Baths
4,670
Sq Ft
0.42
Acres
Highlights
- In Ground Pool
- Primary Bedroom Suite
- Main Floor Primary Bedroom
- Olivenhain Pioneer Elementary Rated A
- View of Hills
- Furnished
About This Home
Available first week of February.
Listing Agent
Compass Brokerage Email: sonny.nevarez@compass.com License #01340825 Listed on: 08/18/2025

Home Details
Home Type
- Single Family
Est. Annual Taxes
- $20,671
Year Built
- Built in 2015
Lot Details
- 0.42 Acre Lot
- Cul-De-Sac
- Density is up to 1 Unit/Acre
Parking
- 3 Car Attached Garage
Home Design
- Entry on the 1st floor
Interior Spaces
- 4,670 Sq Ft Home
- 2-Story Property
- Furnished
- Living Room with Fireplace
- Home Office
- Views of Hills
- Laundry Room
Bedrooms and Bathrooms
- 6 Bedrooms | 2 Main Level Bedrooms
- Primary Bedroom on Main
- Primary Bedroom Suite
Utilities
- Central Air
- No Heating
Additional Features
- In Ground Pool
- Suburban Location
Listing and Financial Details
- Security Deposit $19,000
- Available 8/18/25
- Tax Lot 7
- Tax Tract Number 15971
- Assessor Parcel Number 2230610900
Community Details
Overview
- Property has a Home Owners Association
- Foothills
Recreation
- Hiking Trails
Pet Policy
- Call for details about the types of pets allowed
Map
Source: California Regional Multiple Listing Service (CRMLS)
MLS Number: NDP2508107
APN: 223-061-09
Nearby Homes
- 3514 Sitio Baya
- 7911 Terraza Disoma
- 3474 Camino Cereza
- 0 Lone Hill Ln
- 7702 Caminito Tingo Unit H203
- Kestrel - Plan 4 at The Nest at La Costa
- Robin - Plan 3 at The Nest at La Costa
- Lark - Plan 1 at The Nest at La Costa
- Wren - Plan 2 at The Nest at La Costa
- 301 Cantle Ln
- 7327 Circulo Papayo
- 521 Latigo Row
- 3451 Dove Hollow Rd
- 1823 Sheridan Way
- 3311 La Costa Ave
- 1735 Rancho Summit Dr
- 3356 Corte Tiburon
- 2856 Dove Tail Dr
- 3240 Piragua St
- 0000 Cadencia St Between 7402-7412 Unit 474
- 3463 Caminito Sierra
- 3402 Calle Odessa
- 3427 Bumann Rd
- 7541-7547 Gibraltar St
- 3245 Brookside Ln
- 7537 Jerez Ct Unit Jerez
- 7517 Jerez Ct Unit B
- 2922 Managua Place
- 845 Stratford Knoll
- 2812 Sombrosa St
- 2625 Pirineos Way Unit 224
- 2639 Pirineos Way Unit 231
- 7912 El Astillero Place
- 721 Summersong Ln
- 2130 Silverado St
- 2438 Sacada Cir
- 2623 Rawhide Ln
- 1234 Highbluff Ave
- 2251 Paseo Saucedal
- 19557 Fortuna Del Este
