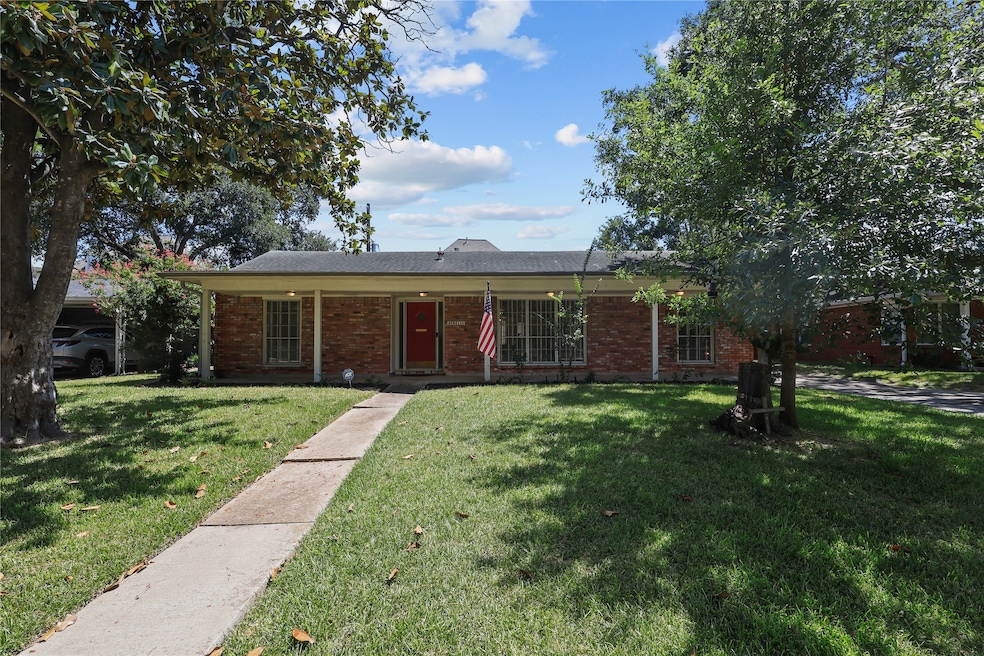3615 Deal St Houston, TX 77025
Braeswood Place NeighborhoodEstimated payment $2,915/month
Highlights
- Wooded Lot
- Traditional Architecture
- 2 Car Detached Garage
- Bellaire High School Rated A
- Wood Flooring
- Security Guard
About This Home
Incredible value in this highly desirable community! Ideal for buyers wanting to live comfortably now with potential for future updates, investors eyeing strong returns, or those looking to create a custom home among newer builds. This home features a spacious backyard with storage shed and a detached garage with built-in storage system providing ample space for tools or seasonal decor. Recent updates include 2024 attic insulation, 2024 AC system, air handler, PEX hot water plumbing, granite kitchen countertops, and cedar closets in all bedrooms. The primary suite boasts three closets for exceptional storage. Enjoy quick access to the Texas Medical Center, Rice Village, the Galleria, Museum District, and NRG Stadium. Walking distance to Longfellow Elementary, nearby hike and bike trails, and Linkwood Park with basketball, tennis, and playground. Zoned to Bellaire High School. Voluntary HOA. Conveniently near major highways for easy commuting.
Home Details
Home Type
- Single Family
Est. Annual Taxes
- $6,654
Year Built
- Built in 1955
Lot Details
- 8,629 Sq Ft Lot
- North Facing Home
- Wooded Lot
HOA Fees
- $41 Monthly HOA Fees
Parking
- 2 Car Detached Garage
Home Design
- Traditional Architecture
- Brick Exterior Construction
- Slab Foundation
- Composition Roof
- Wood Siding
Interior Spaces
- 1,963 Sq Ft Home
- 1-Story Property
- Security System Owned
- Electric Dryer Hookup
Kitchen
- Gas Oven
- Gas Cooktop
- Microwave
- Dishwasher
- Disposal
Flooring
- Wood
- Tile
Bedrooms and Bathrooms
- 3 Bedrooms
- 2 Full Bathrooms
Schools
- Longfellow Elementary School
- Pershing Middle School
- Bellaire High School
Additional Features
- Energy-Efficient Insulation
- Shed
- Central Heating and Cooling System
Community Details
Overview
- Braeswood Place HOA, Phone Number (713) 666-7248
- Braes Manor Subdivision
Security
- Security Guard
Map
Home Values in the Area
Average Home Value in this Area
Tax History
| Year | Tax Paid | Tax Assessment Tax Assessment Total Assessment is a certain percentage of the fair market value that is determined by local assessors to be the total taxable value of land and additions on the property. | Land | Improvement |
|---|---|---|---|---|
| 2024 | $6,654 | $318,000 | $298,008 | $19,992 |
| 2023 | $6,654 | $332,915 | $298,008 | $34,907 |
| 2022 | $7,122 | $325,000 | $298,008 | $26,992 |
| 2021 | $6,853 | $294,049 | $272,464 | $21,585 |
| 2020 | $7,068 | $291,857 | $272,464 | $19,393 |
| 2019 | $7,563 | $298,900 | $272,464 | $26,436 |
| 2018 | $5,952 | $307,400 | $280,979 | $26,421 |
| 2017 | $8,646 | $366,300 | $340,580 | $25,720 |
| 2016 | $7,860 | $366,847 | $340,580 | $26,267 |
| 2015 | $5,131 | $366,847 | $340,580 | $26,267 |
| 2014 | $5,131 | $278,556 | $255,435 | $23,121 |
Property History
| Date | Event | Price | Change | Sq Ft Price |
|---|---|---|---|---|
| 07/30/2025 07/30/25 | For Sale | $439,000 | -- | $224 / Sq Ft |
Purchase History
| Date | Type | Sale Price | Title Company |
|---|---|---|---|
| Warranty Deed | -- | None Listed On Document | |
| Warranty Deed | -- | Stewart Title Houston |
Mortgage History
| Date | Status | Loan Amount | Loan Type |
|---|---|---|---|
| Previous Owner | $25,000 | Unknown | |
| Previous Owner | $200,000 | Fannie Mae Freddie Mac |
Source: Houston Association of REALTORS®
MLS Number: 82979640
APN: 0831970000014
- 8713 Timberside Dr
- 3641 Timberside Circle Dr
- 8707 Linkmeadow Ln
- 3506 Gannett St
- 3614 N Braeswood Blvd
- 3406 Gannett St
- 3402 Gannett St
- 3510 N Braeswood Blvd
- 3809 N Braeswood Blvd Unit 14
- 3809 N Braeswood Blvd Unit 24
- 3226 Pemberton Circle Dr
- 3219 N Pemberton Circle Dr
- 8431 Braes Blvd
- 3826 Glen Arbor Dr Unit B
- 9129 Buffalo Speedway
- 3327 Elmridge St
- 3322 N Braeswood Blvd
- 3318 N Braeswood Blvd
- 3011 Deal St
- 3831 Linkwood Dr
- 8723 Ilona Ln Unit 2
- 8819 Timberside Dr Unit 7
- 3619 S Braeswood Blvd
- 3511 Broadmead Dr
- 9006 Ilona Ln Unit 6
- 3535 Durhill St
- 3403 Linkwood Dr
- 3809 N Braeswood Blvd Unit 24
- 3809 N Braeswood Blvd Unit 14
- 3821 N Braeswood Blvd Unit F
- 3821 N Braeswood Blvd Unit C
- 3111 Deal St
- 3515 Durness Way
- 3838 N Braeswood Blvd
- 3318 N Braeswood Blvd
- 3715 Latma Dr
- 8527 Greenbush St
- 8918 Link Ct
- 3302 Westridge St
- 3835 Tartan Ln







