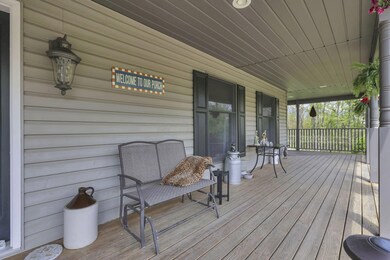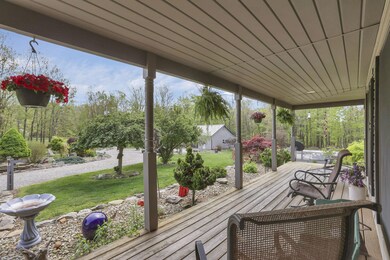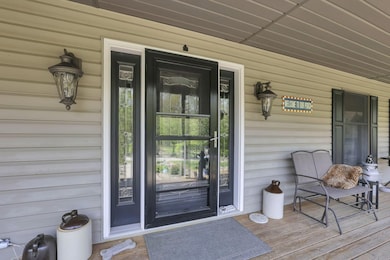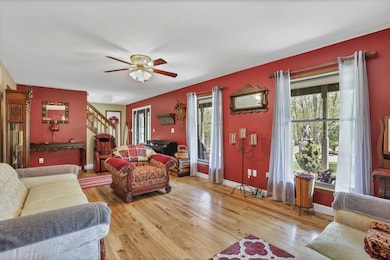3615 Dragoo Rd Nashport, OH 43830
Estimated payment $4,365/month
Highlights
- Cape Cod Architecture
- Heated Sun or Florida Room
- 3 Car Detached Garage
- Main Floor Primary Bedroom
- No HOA
- Central Air
About This Home
Welcome to this stunning 4 bedroom, 3.5 bathroom home nestled on over 8 acres of land. Walking through the front door you'll find the foyer. To the right is the spacious master bedroom with a bathroom and a walk-in closet. To the left is the living room. Off of the living room is the updated kitchen that has new cabinets and countertops. Next to the kitchen is the dining area and then the massive sun room giving you an additional living space. Also on the first floor is a half bathroom. Upstairs has two bedrooms along with a full bathroom. The walkout basement adds on even more with another living space, two bonus rooms, and a full bathroom. Outside there is the garage with 200 amp service, heating, and plumbing. This home has so much to offer. Schedule your showing today!
Home Details
Home Type
- Single Family
Est. Annual Taxes
- $3,713
Year Built
- Built in 1998
Lot Details
- 8.33 Acre Lot
Parking
- 3 Car Detached Garage
- Heated Garage
- Off-Street Parking: 3
Home Design
- Cape Cod Architecture
- Poured Concrete
- Vinyl Siding
Interior Spaces
- 2,678 Sq Ft Home
- 2-Story Property
- Family Room
- Heated Sun or Florida Room
Bedrooms and Bathrooms
- 3 Bedrooms | 1 Primary Bedroom on Main
Basement
- Walk-Out Basement
- Basement Fills Entire Space Under The House
- Recreation or Family Area in Basement
Utilities
- Central Air
- Heating System Uses Propane
- Well
- Private Sewer
Community Details
- No Home Owners Association
Listing and Financial Details
- Assessor Parcel Number 065-314028-00.000
Map
Home Values in the Area
Average Home Value in this Area
Tax History
| Year | Tax Paid | Tax Assessment Tax Assessment Total Assessment is a certain percentage of the fair market value that is determined by local assessors to be the total taxable value of land and additions on the property. | Land | Improvement |
|---|---|---|---|---|
| 2024 | $3,713 | $121,630 | $33,180 | $88,450 |
| 2023 | $3,850 | $121,630 | $33,180 | $88,450 |
| 2022 | $3,635 | $105,180 | $23,450 | $81,730 |
| 2021 | $3,722 | $105,180 | $23,450 | $81,730 |
| 2020 | $3,722 | $105,180 | $23,450 | $81,730 |
| 2019 | $3,068 | $84,140 | $18,760 | $65,380 |
| 2018 | $3,082 | $0 | $0 | $0 |
| 2017 | $2,760 | $0 | $0 | $0 |
| 2016 | $2,418 | $0 | $0 | $0 |
| 2015 | $2,428 | $0 | $0 | $0 |
| 2014 | $3,629 | $0 | $0 | $0 |
| 2013 | $2,233 | $0 | $0 | $0 |
Property History
| Date | Event | Price | List to Sale | Price per Sq Ft |
|---|---|---|---|---|
| 08/15/2025 08/15/25 | Price Changed | $775,000 | -3.1% | $289 / Sq Ft |
| 06/06/2025 06/06/25 | Price Changed | $800,000 | -3.0% | $299 / Sq Ft |
| 05/02/2025 05/02/25 | For Sale | $825,000 | -- | $308 / Sq Ft |
Source: Columbus and Central Ohio Regional MLS
MLS Number: 225014856
APN: 065-314028-00.000
- 0 Briarcliff Rd
- 4338 Briarcliff Rd
- 19121 Marne Rd
- 0 Briarcliff Rd Unit LotWP001
- 0 Briarcliff Rd Unit 225040314
- 0 Briarcliff Rd Unit 225040309
- 0 Briarcliff Rd Unit 225040316
- 0 Briarcliff Rd Unit LotWP002
- 0 Briarcliff Rd Unit LotWP003
- 10345 Marne Rd
- 10315 Marne Rd
- 3286 Licking Valley Rd NE
- 9360 Black Run Rd
- 6255 Licking Valley Rd
- 1698 Seven Hills Rd NE Unit Tract C
- 9945 Newark Rd
- 9280 Lentz Rd
- 8140 Blackrun Rd
- 12375 Hamby Hill Rd
- 18988 Claypool Rd
- 6260 Saint Marys Rd
- 833 Garfield Ave
- 20 Wing St Unit C
- 498 Clarendon St
- 86 Penney Ave Unit 86 and half
- 88 Penney Ave Unit 88
- 164 E Church St
- 205 Hudson Ave
- 19 W Church St Unit 17-B
- 81 Hoover St Unit 1
- 425 Mount Vernon Rd
- 100 Chestnut St
- 11 Jefferson St
- 28 Western Ave Unit 28 Western Ave
- 236 Woods Ave Unit A
- 10 Danielle Dr Unit D
- 2014 Dumont St
- 301 Executive Dr N
- 487 Catalina Dr Unit C-5
- 929 Storybook Ln Unit 929 Story Book Lane







