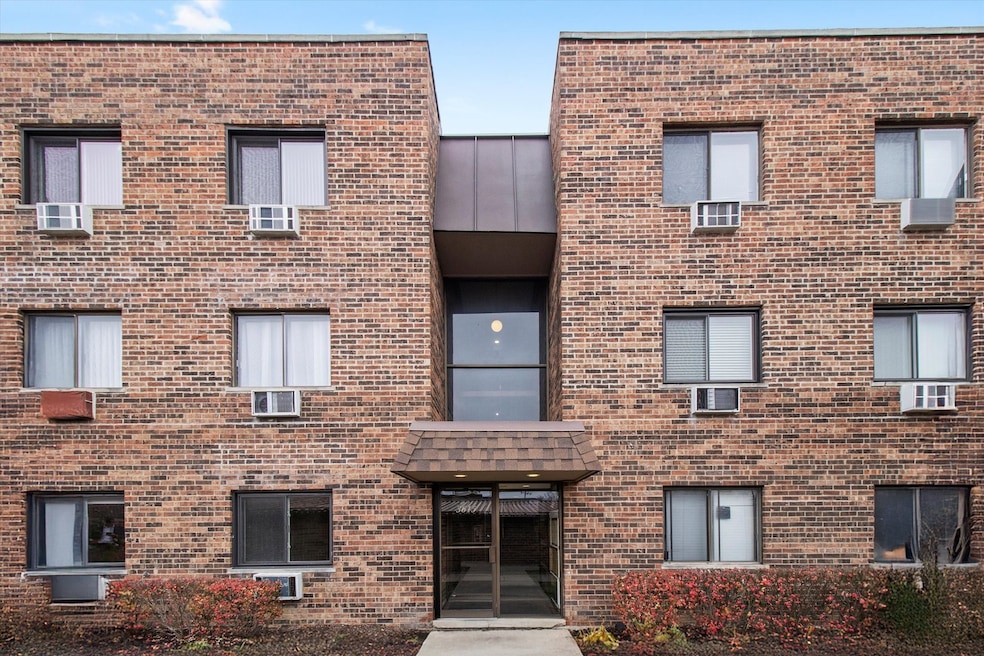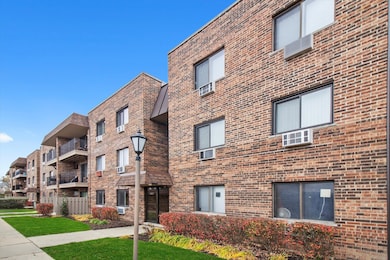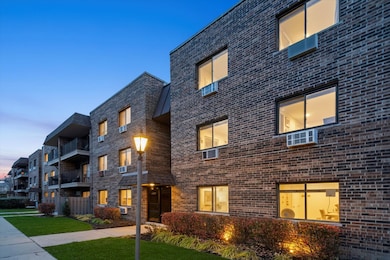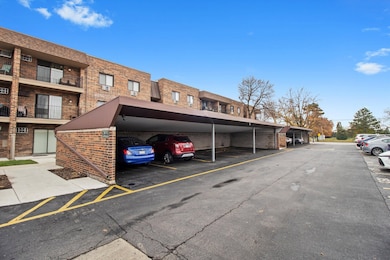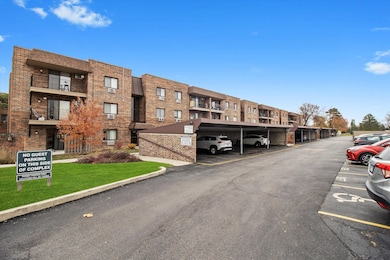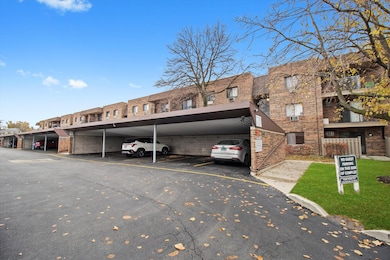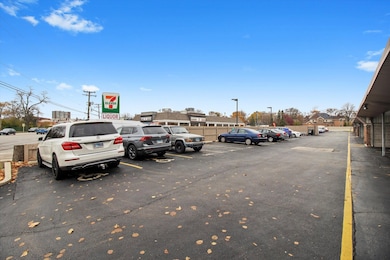
3615 E Central Rd Unit 101 Glenview, IL 60025
Forest River NeighborhoodEstimated payment $1,838/month
Highlights
- Very Popular Property
- Fitness Center
- Community Indoor Pool
- Glen Grove Elementary School Rated A
- Open Floorplan
- Formal Dining Room
About This Home
Well-maintained 1st-floor 2BR/2BA condo featuring an open floor plan and newer flooring throughout. The spacious kitchen offers plentiful cabinets, generous counter space, and an easy flow to the living and dining areas-great for everyday living and entertaining. Primary bedroom includes its own private full bath and a large closet. Second bedroom is well-sized with ample storage. Unit also features a private outdoor patio perfect for relaxing or container gardening. Two parking spaces included. Building amenities: outdoor pool, bike room, exercise room, storage units, and convenient on-site laundry. Located in a desirable area close to shopping, restaurants, public transportation, parks, and with quick access to the expressway. Investor-friendly building-rentals allowed.
Listing Agent
Real Broker LLC Brokerage Phone: (773) 516-1111 License #475158420 Listed on: 11/20/2025

Property Details
Home Type
- Condominium
Est. Annual Taxes
- $3,229
Year Built
- Built in 1978
HOA Fees
- $392 Monthly HOA Fees
Home Design
- Entry on the 1st floor
- Brick Exterior Construction
Interior Spaces
- 1,250 Sq Ft Home
- 3-Story Property
- Open Floorplan
- Ceiling Fan
- Sliding Doors
- Entrance Foyer
- Family Room
- Living Room
- Formal Dining Room
- Storage
- Laundry Room
- Intercom
Kitchen
- Range
- Microwave
- Dishwasher
Flooring
- Carpet
- Laminate
Bedrooms and Bathrooms
- 2 Bedrooms
- 2 Potential Bedrooms
- 2 Full Bathrooms
Parking
- 2 Parking Spaces
- Driveway
- Parking Included in Price
- Unassigned Parking
Additional Features
- Balcony
- Baseboard Heating
Community Details
Overview
- Association fees include heat, water, parking, insurance, exercise facilities, pool, exterior maintenance, lawn care, scavenger, snow removal
- 25 Units
- Tom Association, Phone Number (847) 724-5900
- Property managed by Glenview Real Estate/Glenview Court Condo Associa
Amenities
- Coin Laundry
- Community Storage Space
Recreation
- Fitness Center
- Community Indoor Pool
- Bike Trail
Pet Policy
- Pets up to 30 lbs
- Dogs and Cats Allowed
Map
Home Values in the Area
Average Home Value in this Area
Property History
| Date | Event | Price | List to Sale | Price per Sq Ft |
|---|---|---|---|---|
| 11/20/2025 11/20/25 | For Sale | $225,000 | -- | $180 / Sq Ft |
About the Listing Agent

Rafay Qamar is the founder of Qamar Group at REAL Broker and one of the Midwest’s most trusted names in real estate. If you want a fierce negotiator, a trusted strategist, and someone who will outwork the competition to get you the absolute best deal, then welcome—you’ve found your closer.
With over $750 million in closed volume and 2,600+ transactions under my belt, I’ve built a reputation for turning complex deals into winning outcomes for my clients. Whether you’re buying, selling,
Rafay's Other Listings
Source: Midwest Real Estate Data (MRED)
MLS Number: 12519855
- 186 E River Rd
- 184 E River Rd
- 182 E River Rd
- 180 N East River Rd
- 183 N East River Rd Unit C1
- 183 N East River Rd Unit F-4
- 183 N East River Rd Unit C5
- 9517 W Central Rd
- 9600 S Lyman Ave
- 221 N Graylynn Dr
- 9630 Reding Cir
- 1403 Forest Dr
- 182 Eli Ct
- 182 Lilah Ct
- 185 Eli Ct
- 184 Lilah Ct
- 1578 Woodland Ave Unit D
- 4170 Cove Ln Unit 2B
- 793 Timothy Ln
- 9375 Hamilton Ct Unit E
- 330 N East River Rd
- 375 Oak Trails Rd
- 10020 Holly Ln
- 183 N Des Plaines River Rd Unit E2
- 150 N East River Rd
- 10353 Dearlove Rd Unit 5A
- 9460 Bay Colony Dr Unit 3N
- 10457 Dearlove Rd Unit 1A
- 9475 Bay Colony Dr Unit 3N
- 9422 Bay Colony Dr Unit 2W
- 4208 Central Rd Unit 4
- 9457 Bay Colony Dr Unit 3N
- 9461 Bay Colony Dr Unit 2S
- 780 Waikiki Dr Unit 2
- 9423 Bay Colony Dr Unit 328
- 9717 Bianco Terrace Unit 3F
- 10406 Michael Todd Terrace Unit 1W
- 10406 Michael Todd Terrace Unit GW
- 10360 Michael Todd Terrace Unit 2N
- 9700 Sumac Rd
