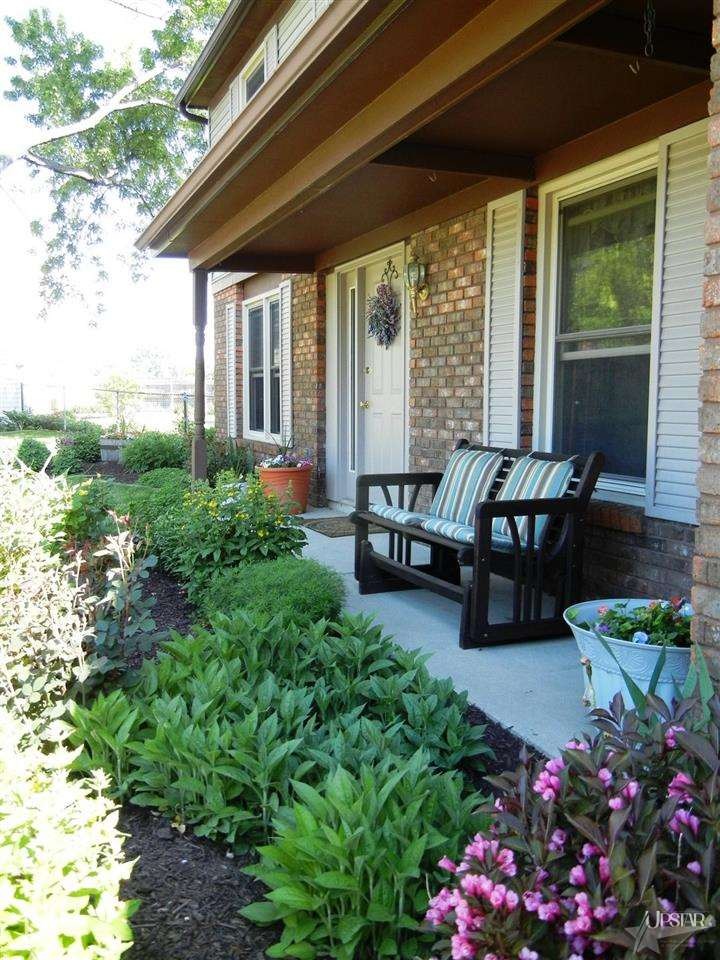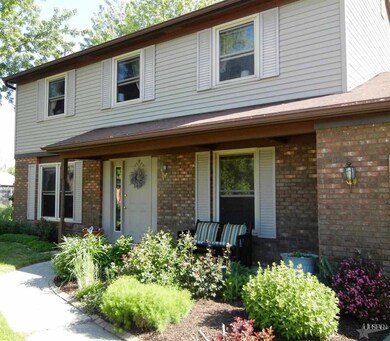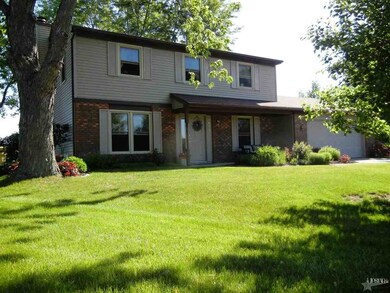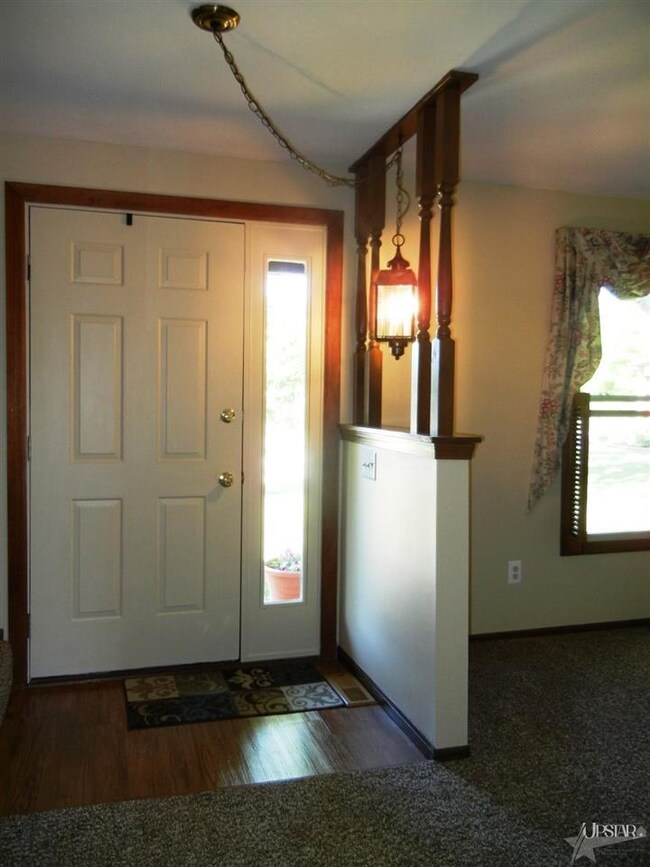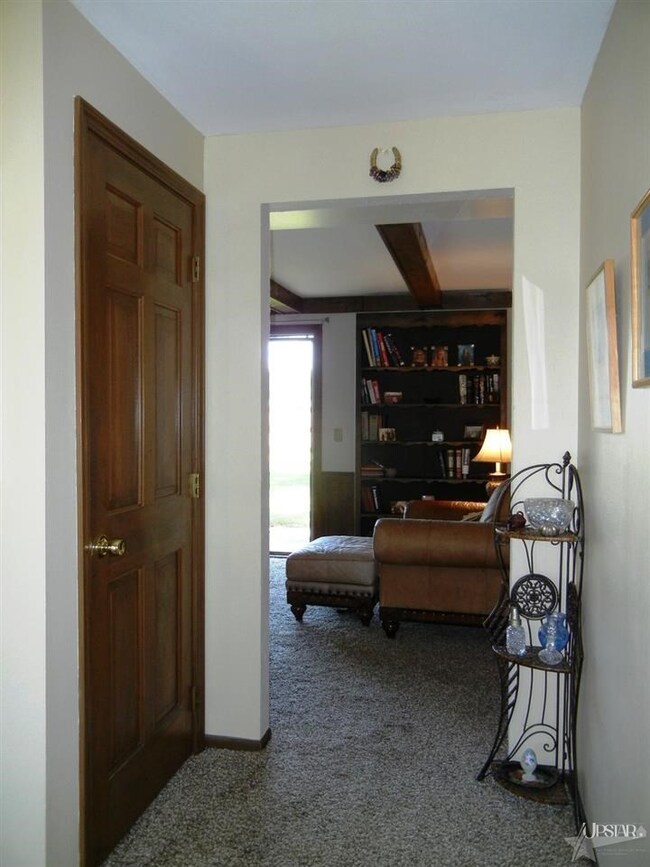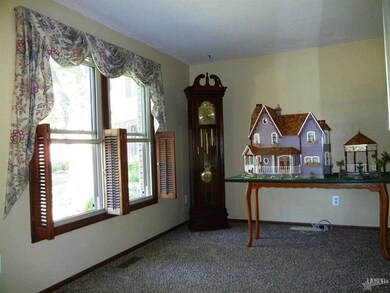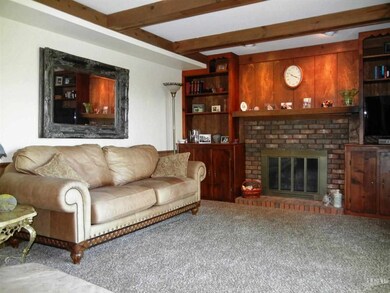
3615 Harrow Ct Fort Wayne, IN 46815
Blackhawk NeighborhoodHighlights
- Cul-De-Sac
- 2 Car Attached Garage
- Forced Air Heating and Cooling System
About This Home
As of August 2019All new interior paint and new carpet 2014. Completely updated Kitchen and all bathrooms in 2010. All window have been updated. Large 19' x 16' master bedroom with 8' x 6' walk-in closet and private full bath. Extra large yard on cul-de-sac lot (not reflected in lot dimensions), I mean extra large! Very clean and in very good condition.
Home Details
Home Type
- Single Family
Est. Annual Taxes
- $1,057
Year Built
- Built in 1978
Lot Details
- 0.33 Acre Lot
- Lot Dimensions are 95 x 150
- Cul-De-Sac
Parking
- 2 Car Attached Garage
Home Design
- Brick Exterior Construction
- Slab Foundation
- Asphalt Roof
- Vinyl Construction Material
Interior Spaces
- 1,807 Sq Ft Home
- 2-Story Property
Bedrooms and Bathrooms
- 3 Bedrooms
Location
- Suburban Location
Utilities
- Forced Air Heating and Cooling System
- Heating System Uses Gas
Listing and Financial Details
- Assessor Parcel Number 02-08-27-301-010.000-072
Ownership History
Purchase Details
Home Financials for this Owner
Home Financials are based on the most recent Mortgage that was taken out on this home.Purchase Details
Home Financials for this Owner
Home Financials are based on the most recent Mortgage that was taken out on this home.Purchase Details
Home Financials for this Owner
Home Financials are based on the most recent Mortgage that was taken out on this home.Purchase Details
Home Financials for this Owner
Home Financials are based on the most recent Mortgage that was taken out on this home.Similar Homes in Fort Wayne, IN
Home Values in the Area
Average Home Value in this Area
Purchase History
| Date | Type | Sale Price | Title Company |
|---|---|---|---|
| Interfamily Deed Transfer | -- | None Available | |
| Warranty Deed | -- | Liberty Title & Escrow Co | |
| Warranty Deed | -- | None Available | |
| Warranty Deed | -- | Renaissance Title |
Mortgage History
| Date | Status | Loan Amount | Loan Type |
|---|---|---|---|
| Open | $117,000 | New Conventional | |
| Closed | $124,000 | New Conventional | |
| Previous Owner | $105,200 | New Conventional | |
| Previous Owner | $115,764 | FHA | |
| Previous Owner | $88,800 | New Conventional | |
| Previous Owner | $75,000 | Credit Line Revolving |
Property History
| Date | Event | Price | Change | Sq Ft Price |
|---|---|---|---|---|
| 08/29/2019 08/29/19 | Sold | $155,000 | +0.1% | $86 / Sq Ft |
| 07/28/2019 07/28/19 | Pending | -- | -- | -- |
| 07/26/2019 07/26/19 | For Sale | $154,900 | +17.8% | $86 / Sq Ft |
| 03/15/2017 03/15/17 | Sold | $131,500 | +2.8% | $73 / Sq Ft |
| 02/11/2017 02/11/17 | Pending | -- | -- | -- |
| 02/10/2017 02/10/17 | For Sale | $127,900 | +8.5% | $71 / Sq Ft |
| 08/08/2014 08/08/14 | Sold | $117,900 | 0.0% | $65 / Sq Ft |
| 06/12/2014 06/12/14 | Pending | -- | -- | -- |
| 05/31/2014 05/31/14 | For Sale | $117,900 | -- | $65 / Sq Ft |
Tax History Compared to Growth
Tax History
| Year | Tax Paid | Tax Assessment Tax Assessment Total Assessment is a certain percentage of the fair market value that is determined by local assessors to be the total taxable value of land and additions on the property. | Land | Improvement |
|---|---|---|---|---|
| 2024 | $1,940 | $182,500 | $38,300 | $144,200 |
| 2022 | $1,826 | $164,200 | $38,300 | $125,900 |
| 2021 | $1,743 | $157,500 | $25,400 | $132,100 |
| 2020 | $1,577 | $145,900 | $25,400 | $120,500 |
| 2019 | $1,441 | $134,300 | $25,400 | $108,900 |
| 2018 | $1,412 | $131,000 | $25,400 | $105,600 |
| 2017 | $1,321 | $122,100 | $25,400 | $96,700 |
| 2016 | $1,194 | $112,100 | $25,400 | $86,700 |
| 2014 | $1,145 | $111,600 | $25,400 | $86,200 |
| 2013 | $1,169 | $114,000 | $25,400 | $88,600 |
Agents Affiliated with this Home
-
Broden Birk

Seller's Agent in 2019
Broden Birk
CENTURY 21 Bradley Realty, Inc
(260) 515-5193
37 Total Sales
-
D
Buyer's Agent in 2019
Dan Braun II
CENTURY 21 Bradley Realty, Inc
-
A
Seller's Agent in 2017
Austin Cheviron
eXp Realty, LLC
-
Scott Malcolm

Seller's Agent in 2014
Scott Malcolm
eXp Realty, LLC
(502) 773-2564
91 Total Sales
-
Jeff Walborn

Buyer's Agent in 2014
Jeff Walborn
Mike Thomas Assoc., Inc
(260) 414-6644
221 Total Sales
Map
Source: Indiana Regional MLS
MLS Number: 201421371
APN: 02-08-27-301-010.000-072
- 3822 Yardley Ct
- 3914 Maplecrest Rd
- 6024 Andro Run
- 3430 Kewatin Ct
- 3711 Bobolink Crossover
- 4030 Fernbank Dr
- 3316 Marias Dr
- 4128 Wedgewood Dr
- 6415 Pawawna Dr
- 3111 Tonawanda Ct
- 7117 Blackhawk Ln
- 7286 Starks (Lot 11) Blvd
- 7342 Starks (Lot 8) Blvd
- 6228 Birchdale Dr
- 4004 Darwood Dr
- 3707 Well Meadow Place
- 6219 Birchdale Dr
- 7109 Antebellum Dr
- 4101 Darby Dr
- 7405 Antebellum Blvd
