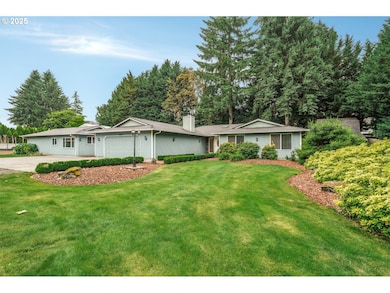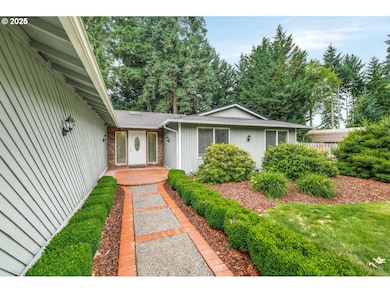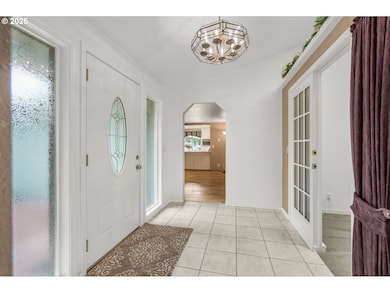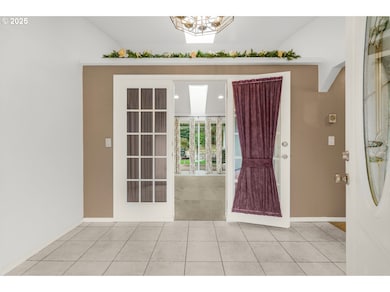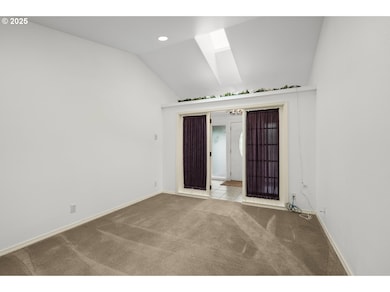3615 NE 102nd St Vancouver, WA 98686
Estimated payment $4,875/month
Highlights
- Accessory Dwelling Unit (ADU)
- RV Access or Parking
- Wood Burning Stove
- Second Kitchen
- Deck
- Engineered Wood Flooring
About This Home
Two stick built homes, main residence + separate mother in law quarters. Move in ready with unique heated and insulated 36x40 shop all on a .76 acre property. Tucked away on a quiet dead end street in a desirable neighborhood, this spacious and thoughtfully designed property offers everything today's buyer is looking for: Primary residence has a new roof, brand new carpet/paint in bonus room and new flooring in a bright, inviting floor plan with a cozy family room and woodstove, a large living room with new carpet and paint, and an open concept kitchen with stainless steel appliances, quartz countertops, and generous storage. The primary suite includes a double closet and an en suite bath with walk-in shower. Two additional bedrooms and an office provide flexibility for guests or hobbies. Updates include: new LVP flooring in the family room, newer HVAC, a remodeled kitchen, new skylights, and a brand new 600 sq.ft. backyard deck. The 2nd residence offers 800 sq.ft. of comfortable living with one bedroom, one bath, full kitchen with all appliances + washer/dryer hookup. Ideal for multi-generational living, guests, or rental income. Both homes got new roofs in 2023. Adding to the appeal is the 36x40 heated and insulated shop with 200 amp service and it's own meter. Complete with 13 ft. eaves, loft and office space- perfect for projects, storage, or business use. All this along with updated landscaping, including a newly tilled garden, mature blueberries, raspberries, and marionberries + a large RV parking area with 30 amp power hookups, conveniently located between I-5 and I-205 close to schools, parks, and shopping. Don't miss all the NEW RENOVATIONS, schedule a showing today!
Listing Agent
Keller Williams Realty Portland Central License #84313 Listed on: 07/08/2025

Home Details
Home Type
- Single Family
Est. Annual Taxes
- $6,222
Year Built
- Built in 1979
Lot Details
- 0.76 Acre Lot
- Fenced
- Level Lot
- Private Yard
- Garden
- Raised Garden Beds
Parking
- 2 Car Attached Garage
- Garage on Main Level
- Workshop in Garage
- Garage Door Opener
- Off-Street Parking
- RV Access or Parking
Home Design
- Shingle Roof
- Composition Roof
- Vinyl Siding
- Concrete Perimeter Foundation
Interior Spaces
- 2,824 Sq Ft Home
- 1-Story Property
- Ceiling Fan
- 1 Fireplace
- Wood Burning Stove
- Natural Light
- Double Pane Windows
- Vinyl Clad Windows
- Family Room
- Living Room
- Dining Room
- First Floor Utility Room
- Crawl Space
Kitchen
- Second Kitchen
- Free-Standing Range
- Range Hood
- Microwave
- Dishwasher
- Stainless Steel Appliances
Flooring
- Engineered Wood
- Wall to Wall Carpet
- Vinyl
Bedrooms and Bathrooms
- 4 Bedrooms
- In-Law or Guest Suite
- 3 Full Bathrooms
Laundry
- Laundry Room
- Washer and Dryer
Accessible Home Design
- Accessibility Features
- Level Entry For Accessibility
- Minimal Steps
Outdoor Features
- Deck
- Shed
- Outbuilding
Additional Homes
- Accessory Dwelling Unit (ADU)
Schools
- Anderson Elementary School
- Gaiser Middle School
- Skyview High School
Utilities
- Mini Split Air Conditioners
- Heating unit installed on the ceiling
- Mini Split Heat Pump
- Electric Water Heater
- Septic Tank
- High Speed Internet
Community Details
- No Home Owners Association
- Hazel Dell Subdivision
Listing and Financial Details
- Assessor Parcel Number 189897000
Map
Home Values in the Area
Average Home Value in this Area
Tax History
| Year | Tax Paid | Tax Assessment Tax Assessment Total Assessment is a certain percentage of the fair market value that is determined by local assessors to be the total taxable value of land and additions on the property. | Land | Improvement |
|---|---|---|---|---|
| 2025 | $6,222 | $626,474 | $217,236 | $409,238 |
| 2024 | $5,736 | $591,576 | $217,236 | $374,340 |
| 2023 | $5,472 | $588,418 | $225,755 | $362,663 |
| 2022 | $5,827 | $556,793 | $212,976 | $343,817 |
| 2021 | $5,571 | $528,813 | $209,333 | $319,480 |
| 2020 | $5,047 | $474,465 | $185,937 | $288,528 |
| 2019 | $4,741 | $456,632 | $185,937 | $270,695 |
| 2018 | $5,150 | $445,458 | $0 | $0 |
| 2017 | $4,451 | $404,955 | $0 | $0 |
| 2016 | $3,961 | $364,547 | $0 | $0 |
| 2015 | $3,907 | $302,964 | $0 | $0 |
| 2014 | -- | $288,512 | $0 | $0 |
| 2013 | -- | $231,323 | $0 | $0 |
Property History
| Date | Event | Price | List to Sale | Price per Sq Ft |
|---|---|---|---|---|
| 10/29/2025 10/29/25 | Price Changed | $825,000 | -2.9% | $292 / Sq Ft |
| 10/07/2025 10/07/25 | Price Changed | $850,000 | -2.7% | $301 / Sq Ft |
| 09/02/2025 09/02/25 | Price Changed | $874,000 | -2.8% | $309 / Sq Ft |
| 08/13/2025 08/13/25 | Price Changed | $899,000 | -3.9% | $318 / Sq Ft |
| 07/30/2025 07/30/25 | Price Changed | $935,000 | -1.6% | $331 / Sq Ft |
| 07/08/2025 07/08/25 | For Sale | $950,000 | -- | $336 / Sq Ft |
Purchase History
| Date | Type | Sale Price | Title Company |
|---|---|---|---|
| Interfamily Deed Transfer | -- | -- | |
| Warranty Deed | -- | -- |
Source: Regional Multiple Listing Service (RMLS)
MLS Number: 248807651
APN: 189897-000
- 3400 NE 97th St
- 10702 NE 37th Ct
- 4208 NE 105th St
- 1080 Plan at Lalonde West
- 1399 Plan at Lalonde West
- 1139 Plan at Lalonde West
- 4404 NE 101st St
- 4406 NE 101st St
- 4408 NE 101st St
- 9408 NE 39th Ave
- 18410 NE 43rd Place Unit LOT 205
- 18404 NE 43rd Place Unit LOT 208
- 18408 NE 43rd Place Unit LOT 206
- 10306 NE 45th Ave
- 9507 NE 41st Ave
- 4111 NE 109th Cir
- 3604 NE 170th St
- 2812 NE 99th St
- 4404 NE 106th St
- 3616 NE 170th St
- 2703 NE 99th St
- 4400 NE 89th Way
- 9615 NE 25th Ave
- 8515 NE St Johns Rd
- 1824 NE 104th Loop
- 9501 NE 19th Ave
- 9211 NE 15th Ave
- 2301 NE 81st St
- 7714 NE 39th Ct
- 8917 NE 15th Ave
- 8910 NE 15th Ave
- 10300 NE Stutz Rd
- 10405 NE 9th Ave
- 7900 NE 18th Ave
- 10223 NE Notchlog Dr
- 1016 NE 86th St
- 1103 NE 83rd St
- 2911 NE 68th St
- 9511 NE Hazel Dell Ave
- 13414 NE 23rd Ave

