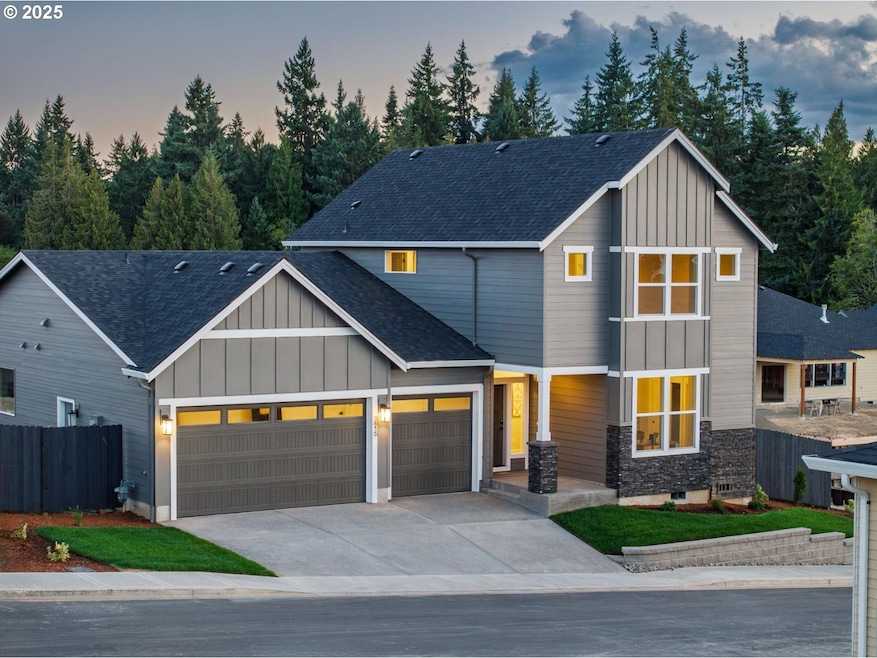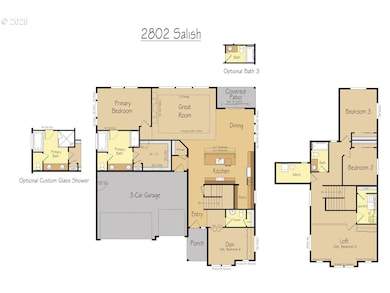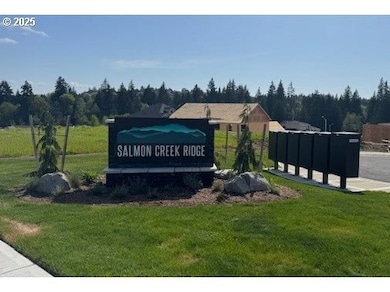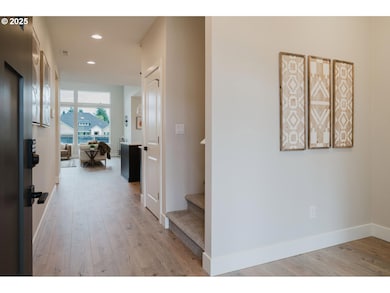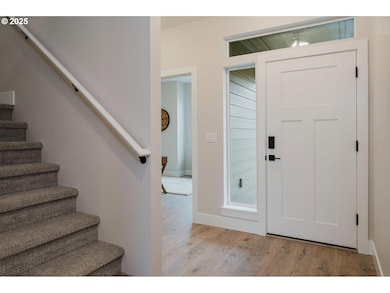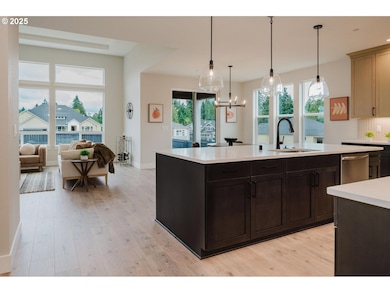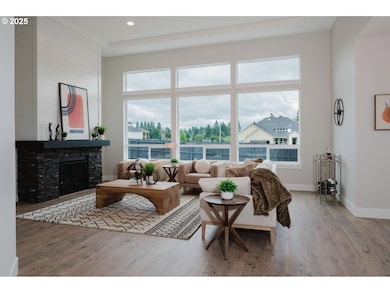3615 NE 169th Way Ridgefield, WA 98642
Estimated payment $5,140/month
Highlights
- New Construction
- Main Floor Primary Bedroom
- High Ceiling
- Craftsman Architecture
- Loft
- Quartz Countertops
About This Home
Move-In Ready! Spacious & Stylish ' Primary on the Main in a Prime Location! This brand new home has 4 Bedrooms, Loft, Den and 3 Bathrooms- This popular new plan features a sought-after main-level primary suite, plus 3 additional bedrooms, a versatile loft, and den ' offering flexible living for all lifestyles. The heart of the home is a chef-inspired gourmet kitchen with slab quartz countertops, stainless steel appliances, and a large island perfect for gathering. Enjoy the benefits of Smart Home Technology, energy-efficient construction, and quality craftsmanship by a nationally recognized local builder known for an outstanding warranty program. Located near WSU Vancouver, with quick access to I-5, I-205, shopping, dining, and recreation, this home brings together comfort, style, and convenience in one of the area's most desirable new communities.
Open House Schedule
-
Saturday, November 15, 202510:00 am to 5:00 pm11/15/2025 10:00:00 AM +00:0011/15/2025 5:00:00 PM +00:00Move-In Ready! Spacious & Stylish ' Primary on the Main in a Prime Location! This brand new home has 4 Bedrooms, Loft, Den and 3 Bathrooms- This popular new plan features a sought-after main-level primary suite, plus 3 additional bedrooms, a versatile loft, and den ' offering flexible living for all lifestyles. The heart of the home is a chef-inspired gourmet kitchen with slab quartz countertops, stainless steel appliances, and a large island perfect for gathering. Enjoy the benefits of Smart Home Technology, energy-efficient construction, and quality craftsmanship by a nationally recognized local builder known for an outstanding warranty program. Located near WSU Vancouver, with quick access to I-5, I-205, shopping, dining, and recreation, this home brings together comfort, style, and convenience in one of the area's most desirable new communities.Add to Calendar
-
Sunday, November 16, 202510:00 am to 5:00 pm11/16/2025 10:00:00 AM +00:0011/16/2025 5:00:00 PM +00:00Move-In Ready! Spacious & Stylish ' Primary on the Main in a Prime Location! This brand new home has 4 Bedrooms, Loft, Den and 3 Bathrooms- This popular new plan features a sought-after main-level primary suite, plus 3 additional bedrooms, a versatile loft, and den ' offering flexible living for all lifestyles. The heart of the home is a chef-inspired gourmet kitchen with slab quartz countertops, stainless steel appliances, and a large island perfect for gathering. Enjoy the benefits of Smart Home Technology, energy-efficient construction, and quality craftsmanship by a nationally recognized local builder known for an outstanding warranty program. Located near WSU Vancouver, with quick access to I-5, I-205, shopping, dining, and recreation, this home brings together comfort, style, and convenience in one of the area's most desirable new communities.Add to Calendar
Home Details
Home Type
- Single Family
Est. Annual Taxes
- $2,045
Year Built
- Built in 2025 | New Construction
Lot Details
- Gated Home
- Sprinkler System
- Private Yard
HOA Fees
- $95 Monthly HOA Fees
Parking
- 3 Car Attached Garage
- Garage on Main Level
- Garage Door Opener
Home Design
- Craftsman Architecture
- Pillar, Post or Pier Foundation
- Composition Roof
- Board and Batten Siding
- Cement Siding
- Cultured Stone Exterior
- Concrete Perimeter Foundation
Interior Spaces
- 2,802 Sq Ft Home
- 2-Story Property
- High Ceiling
- Recessed Lighting
- Gas Fireplace
- Natural Light
- Double Pane Windows
- Vinyl Clad Windows
- Family Room
- Living Room
- Dining Room
- Loft
- First Floor Utility Room
- Laundry Room
- Crawl Space
Kitchen
- Double Oven
- Microwave
- Plumbed For Ice Maker
- Dishwasher
- Stainless Steel Appliances
- Kitchen Island
- Quartz Countertops
- Tile Countertops
- Disposal
Flooring
- Wall to Wall Carpet
- Laminate
Bedrooms and Bathrooms
- 4 Bedrooms
- Primary Bedroom on Main
- Soaking Tub
- Walk-in Shower
Home Security
- Security System Owned
- Security Gate
Accessible Home Design
- Accessible Hallway
- Accessibility Features
Outdoor Features
- Covered Patio or Porch
Schools
- Pleasant Valley Elementary And Middle School
- Prairie High School
Utilities
- Cooling Available
- 95% Forced Air Heating System
- Heating System Uses Gas
- Heat Pump System
- Electric Water Heater
- High Speed Internet
Listing and Financial Details
- Builder Warranty
- Home warranty included in the sale of the property
- Assessor Parcel Number 986067631
Community Details
Overview
- Salmon Creek Ridge Association, Phone Number (503) 330-2405
- Salmon Creek Ridge Subdivision
Amenities
- Common Area
Map
Home Values in the Area
Average Home Value in this Area
Property History
| Date | Event | Price | List to Sale | Price per Sq Ft |
|---|---|---|---|---|
| 10/13/2025 10/13/25 | Price Changed | $925,000 | -4.1% | $330 / Sq Ft |
| 07/02/2025 07/02/25 | Price Changed | $965,000 | -4.4% | $344 / Sq Ft |
| 01/15/2025 01/15/25 | Price Changed | $1,009,000 | +1.0% | $360 / Sq Ft |
| 09/30/2024 09/30/24 | For Sale | $999,000 | -- | $357 / Sq Ft |
Source: Regional Multiple Listing Service (RMLS)
MLS Number: 24062850
- 3619 NE 169th Way
- 3100 NE 171st St
- 3609 NE 170th St
- 3611 NE 169th Way
- 3612 NE 168th St
- Homesite 16 Plan at Salmon Creek Ridge
- Homesite 19 Plan at Salmon Creek Ridge
- Homesite 17 Plan at Salmon Creek Ridge
- Homesite 1 Plan at Salmon Creek Ridge
- Homesite 18 Plan at Salmon Creek Ridge
- Homesite 20 Plan at Salmon Creek Ridge
- Homesite 2 Plan at Salmon Creek Ridge
- 16906 NE 38th Ave
- 16903 NE 37th Ave
- 16801 NE 37th Ave
- 3608 NE 170th St
- 3616 NE 168th St
- 3620 NE 168th St
- 3300 NE 164th St Unit S1
- 3629 NE 168th St
- 1920 NE 179th St
- 16501 NE 15th St
- 14505 NE 20th Ave
- 13914 NE Salmon Creek Ave
- 2406 NE 139th St
- 13414 NE 23rd Ave
- 6901 NE 131st Way
- 6914 NE 126th St
- 1824 NE 104th Loop
- 10300 NE Stutz Rd
- 10405 NE 9th Ave
- 10223 NE Notchlog Dr
- 2703 NE 99th St
- 9615 NE 25th Ave
- 9501 NE 19th Ave
- 9211 NE 15th Ave
- 9511 NE Hazel Dell Ave
- 4400 NE 89th Way
- 8910 NE 15th Ave
- 8917 NE 15th Ave
