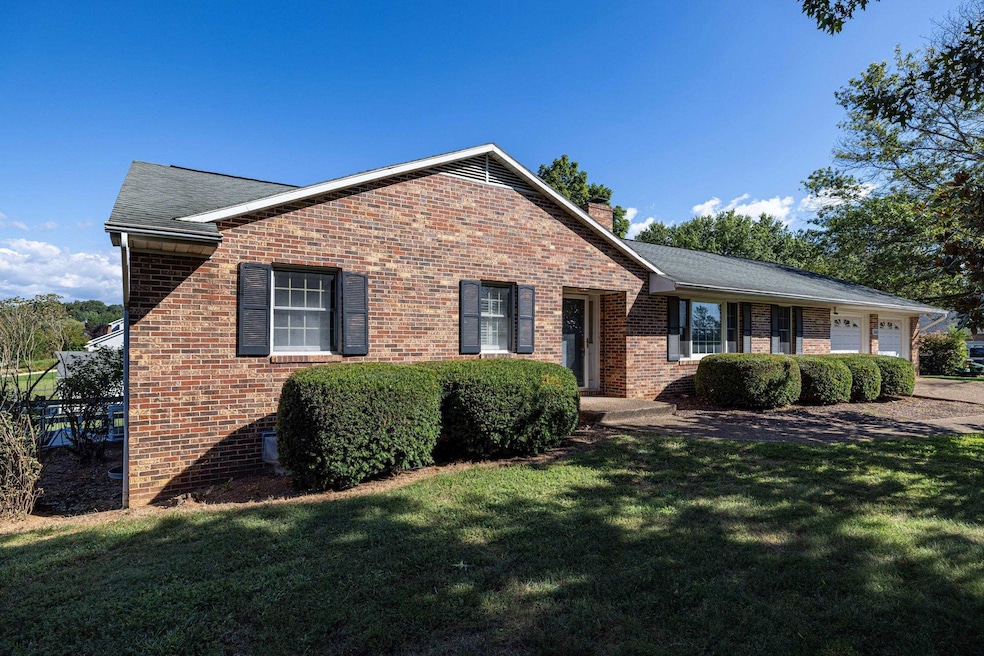
3615 Shen Lake Dr Harrisonburg, VA 22801
Lakewood NeighborhoodEstimated payment $2,626/month
Highlights
- 1.03 Acre Lot
- Double Pane Windows
- Shed
- Spotswood High School Rated A-
- Wood Patio
- Central Air
About This Home
Charming brick ranch on over an acre. This home offers comfortable living on a spacious, level lot in a very desirable location. The home features beautiful hardwood floors throughout much of the main living areas, a generous living and dining room, and a convenient two car garage. The full basement expands your options with a private bedroom, full bath, a workshop, and abundant storage space. Enjoy outdoor living with a fenced backyard, perfect for pets or entertaining, along with a very large storage shed providing even more room for tools, hobbies, or equipment. With over an acre of land, this property combines space, functionality, and value.
Home Details
Home Type
- Single Family
Est. Annual Taxes
- $2,636
Year Built
- Built in 1985
Lot Details
- 1.03 Acre Lot
- Zoning described as R-2 Residential
Parking
- 2 Car Garage
- Basement Garage
- Front Facing Garage
- Garage Door Opener
Home Design
- Brick Exterior Construction
- Block Foundation
- Stick Built Home
Interior Spaces
- 1-Story Property
- Wood Burning Fireplace
- Fireplace Features Masonry
- Double Pane Windows
- Basement
Kitchen
- Electric Range
- Microwave
- Dishwasher
- Disposal
Bedrooms and Bathrooms
- 4 Bedrooms
- 3 Full Bathrooms
Outdoor Features
- Wood Patio
- Shed
Schools
- Peak View Elementary School
- Montevideo Middle School
- Spotswood High School
Utilities
- Central Air
- Heat Pump System
Community Details
- Lakewood Subdivision
Listing and Financial Details
- Assessor Parcel Number 125/ A/ / 111/ C
Map
Home Values in the Area
Average Home Value in this Area
Tax History
| Year | Tax Paid | Tax Assessment Tax Assessment Total Assessment is a certain percentage of the fair market value that is determined by local assessors to be the total taxable value of land and additions on the property. | Land | Improvement |
|---|---|---|---|---|
| 2025 | $2,778 | $387,700 | $65,500 | $322,200 |
| 2024 | $2,778 | $387,700 | $65,500 | $322,200 |
| 2023 | $2,919 | $387,700 | $65,500 | $322,200 |
| 2022 | $2,919 | $387,700 | $65,500 | $322,200 |
| 2021 | $2,159 | $291,700 | $65,500 | $226,200 |
| 2020 | $2,159 | $291,700 | $65,500 | $226,200 |
| 2019 | $2,159 | $291,700 | $65,500 | $226,200 |
| 2018 | $2,159 | $291,700 | $65,500 | $226,200 |
| 2017 | $2,135 | $288,500 | $65,500 | $223,000 |
| 2016 | $2,020 | $288,500 | $65,500 | $223,000 |
| 2015 | $1,933 | $288,500 | $65,500 | $223,000 |
| 2014 | $1,846 | $288,500 | $65,500 | $223,000 |
Property History
| Date | Event | Price | Change | Sq Ft Price |
|---|---|---|---|---|
| 09/01/2025 09/01/25 | Pending | -- | -- | -- |
| 08/27/2025 08/27/25 | For Sale | $445,000 | -- | $166 / Sq Ft |
Purchase History
| Date | Type | Sale Price | Title Company |
|---|---|---|---|
| Gift Deed | -- | None Available |
Similar Homes in Harrisonburg, VA
Source: Harrisonburg-Rockingham Association of REALTORS®
MLS Number: 668393
APN: 125-A-L111C
- 3237 Arrowhead Rd
- 3385 Shen Lake Dr
- 1381 Bluewater Rd
- 00 Massanetta Springs Rd
- 1492 Cumberland Dr
- 4261 Ajax Ct
- 1515 Cumberland Dr
- 4120 Brown Roan Ln
- 3417 Taylor Spring Ln
- 4220 Traveler Rd
- Lot 6 Traveler Rd
- 3417 Lake Pointe Dr
- 2950 Brookshire Dr
- 1446 Derby Dr
- 1442 Derby Dr
- 1419 Derby Dr
- 1399 Derby Dr
- 1403 Derby Dr
- 1412 Derby Dr
- 1441 Derby Dr






