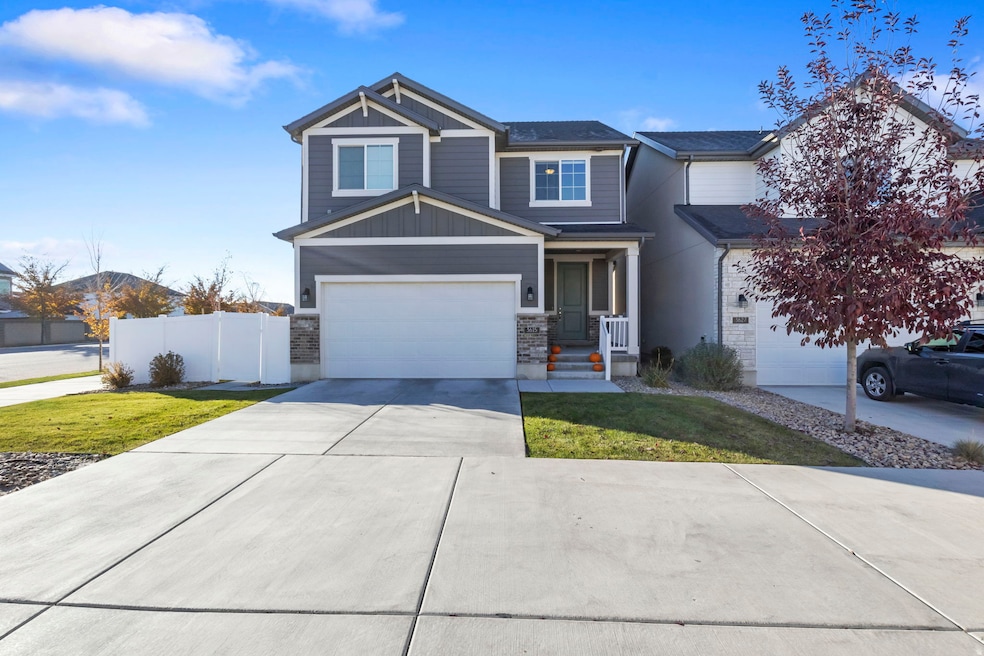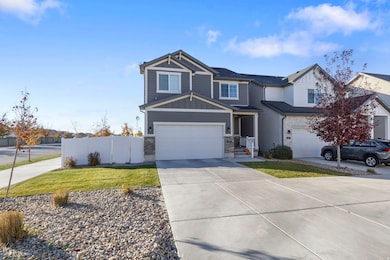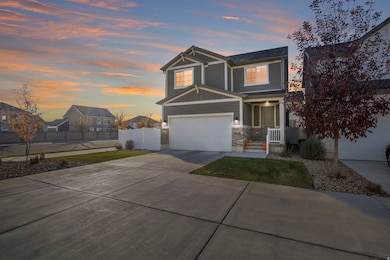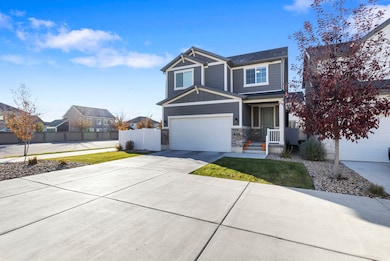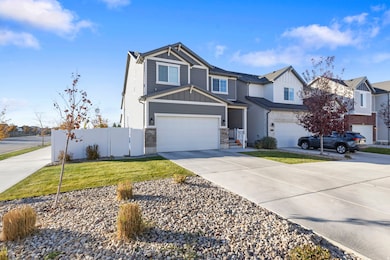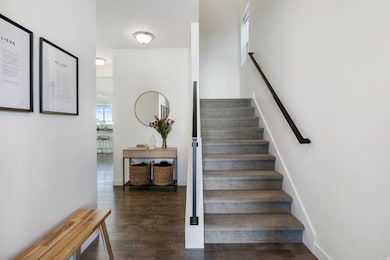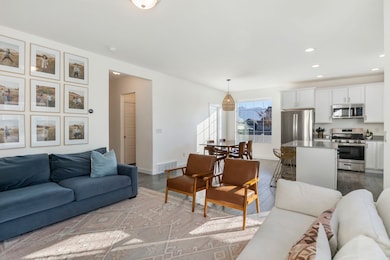Estimated payment $3,767/month
Highlights
- Secluded Lot
- Walk-In Pantry
- Double Pane Windows
- Skyridge High School Rated A-
- 2 Car Attached Garage
- Walk-In Closet
About This Home
Welcome to this stunning home, which perfectly blends spacious living, modern comfort, and an unbeatable location. Featuring five large bedrooms and 3.5 bathrooms, this home offers the ideal layout, generous living space, and privacy. Step inside to a bright gathering room with a cozy fireplace, perfect for entertaining or relaxing nights in. This space also features a kitchen, dining area, walk-in pantry, and powder bathroom. Upstairs includes four of the five bedrooms, a laundry room with the cutest cement tile, and two full bathrooms. The fully finished basement provides versatile space for movie nights, a playroom, or a home gym, an additional bedroom, and a full bathroom. Enjoy the outdoors in your fully fenced yard, ideal for play, pets, or hosting summer barbecues. Located minutes from the new Primary Children's Hospital, Thanksgiving Point, the tech corridor, and top-rated schools. You'll enjoy easy access to a variety of shopping, dining, and entertainment options. Don't miss your chance to tour this beautiful home.
Listing Agent
Suzy Hunter
Pine Valley Realty License #8700103 Listed on: 11/03/2025
Home Details
Home Type
- Single Family
Est. Annual Taxes
- $2,402
Year Built
- Built in 2020
Lot Details
- 3,485 Sq Ft Lot
- Property is Fully Fenced
- Landscaped
- Secluded Lot
- Sprinkler System
- Vegetable Garden
- Property is zoned Single-Family
HOA Fees
- $142 Monthly HOA Fees
Parking
- 2 Car Attached Garage
Home Design
- Asphalt
Interior Spaces
- 2,730 Sq Ft Home
- 3-Story Property
- Gas Log Fireplace
- Double Pane Windows
- Entrance Foyer
- Smart Doorbell
- Basement Fills Entire Space Under The House
Kitchen
- Walk-In Pantry
- Gas Oven
- Microwave
- Freezer
- Synthetic Countertops
- Disposal
Flooring
- Carpet
- Laminate
- Tile
Bedrooms and Bathrooms
- 5 Bedrooms
- Walk-In Closet
- Bathtub With Separate Shower Stall
Laundry
- Laundry Room
- Dryer
- Washer
Home Security
- Video Cameras
- Smart Thermostat
Outdoor Features
- Open Patio
Schools
- Liberty Hills Elementary School
- Viewpoint Middle School
- Skyridge High School
Utilities
- Forced Air Heating and Cooling System
- Natural Gas Connected
Listing and Financial Details
- Assessor Parcel Number 41-954-0231
Community Details
Overview
- Ccmc Association, Phone Number (801) 331-8644
- Holbrook Farms Subdivision
Recreation
- Snow Removal
Map
Home Values in the Area
Average Home Value in this Area
Tax History
| Year | Tax Paid | Tax Assessment Tax Assessment Total Assessment is a certain percentage of the fair market value that is determined by local assessors to be the total taxable value of land and additions on the property. | Land | Improvement |
|---|---|---|---|---|
| 2025 | $2,401 | $294,855 | $255,600 | $280,500 |
| 2024 | $2,401 | $281,435 | $0 | $0 |
| 2023 | $2,259 | $287,540 | $0 | $0 |
| 2022 | $2,331 | $287,595 | $0 | $0 |
| 2021 | $2,141 | $399,300 | $147,900 | $251,400 |
Property History
| Date | Event | Price | List to Sale | Price per Sq Ft |
|---|---|---|---|---|
| 11/03/2025 11/03/25 | For Sale | $649,900 | -- | $238 / Sq Ft |
Source: UtahRealEstate.com
MLS Number: 2120979
APN: 41-954-0231
- 2400 Garden Plan at Holbrook Farms
- 1550 Farmhouse Plan at Holbrook Farms
- 1825 Garden Plan at Holbrook Farms
- 2200 Craftsman Plan at Holbrook Farms
- Midas Creek Plan at Holbrook Farms
- 2200 Farmhouse Plan at Holbrook Farms
- 1700 Garden Plan at Holbrook Farms
- Clairemont Traditional Plan at Holbrook Farms
- 2000 Farmhouse Plan at Holbrook Farms
- 2500 Farmhouse Plan at Holbrook Farms - Holbrook Place Collection
- 2727 N Turpin Ln
- 2591 N 3550 W
- Keystone Scandia Plan at Holbrook Farms - Holbrook Place E Villas
- 2759 N Turpin Ln
- Sundance Farmhouse Plan at Holbrook Farms - Holbrook Place E Villas
- Whistler Farmhouse Plan at Holbrook Farms - Holbrook Place E Villas
- Keystone Farmhouse Plan at Holbrook Farms - Holbrook Place E Villas
- Kirkwood Farmhouse Plan at Holbrook Farms - Holbrook Place E Villas
- Sundance Scandia Plan at Holbrook Farms - Holbrook Place E Villas
- Tahoe Scandia Plan at Holbrook Farms - Holbrook Place E Villas
- 3056 N Bar h Rd
- 2790 N Segundo Dr
- 4436 W 2550 N
- 2546 N Wister Ln Unit 334
- 4206 W 1960 N Unit Private 3
- 2081 N 4100 W Unit One Bedroom Apartment
- 2718 N Elm Dr
- 1935 N 4100 W Unit Basement Apt
- 3108 W Desert Lily Dr
- 3630 New Land Loop
- 3670 W Canyon Falls Dr
- 4125 N 3250 W
- 3695 Big Horn Dr
- 1995 N 3930 W
- 367 W Watercress Dr
- 2468 N Paintbrush Dr
- 2777 W Sandalwood Dr
- 4104 N Fremont Dr
- 193 W Springview Dr
- 894 N Hillcrest Rd
