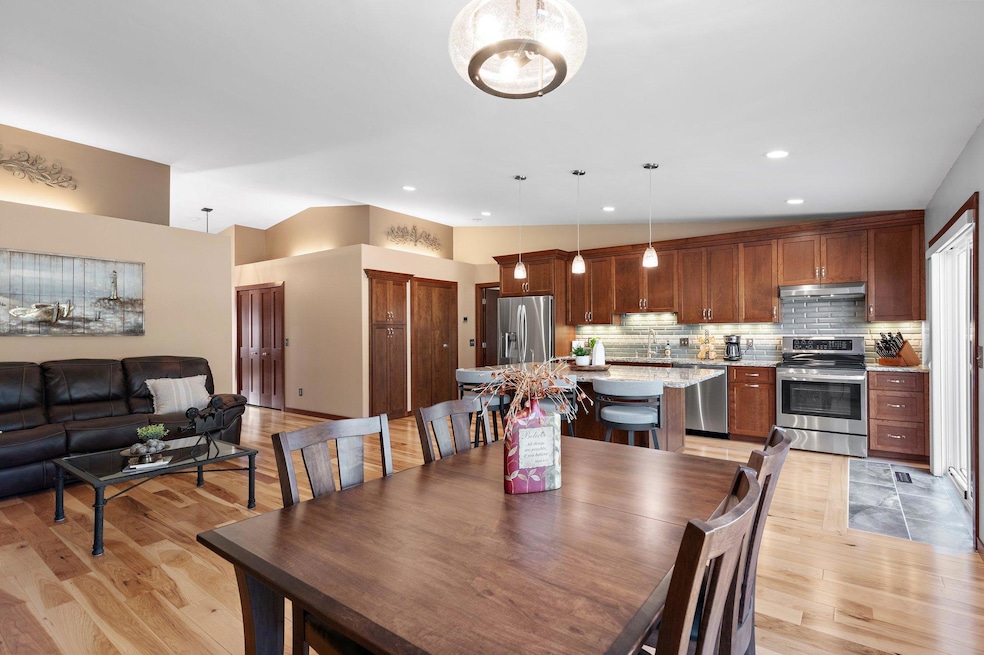
3615 Zinnia Ln N Plymouth, MN 55441
Highlights
- Den
- 2 Car Attached Garage
- Living Room
- Stainless Steel Appliances
- Patio
- Guest Parking
About This Home
As of July 2025Welcome to this meticulously remodeled, spacious, and bright end-unit townhome. This stunning home boasts a beautifully designed open-concept layout, where every detail has been thoughtfully crafted to create an inviting and functional space. The home features one-level living, offering both convenience and accessibility. As you step inside, you'll immediately notice the warmth of the Ashwa Bay engineered hardwood floors that stretch throughout the main living areas. The heart of the home is the newly renovated kitchen featuring Cherry wood cabinets, sleek granite countertops & stainless steel appliances. A beautiful Japanese tile backsplash adds a unique flair to the kitchen, while a convenient pantry closet & soup cabinet offer even more storage options. This inviting adjacent dining area seamlessly connects to the outdoor patio, offering effortless indoor-outdoor living. Its open design flows gracefully into the living room, where vaulted ceilings create a sense of spaciousness and airiness. The primary bedroom suite offers a large walk-in closet and an updated 3/4 ensuite bathroom. In addition to the primary suite, the home offers a second bedroom and a den providing flexible living space. The home also features a spacious two-car garage with epoxy flooring. In terms of upgrades, this home offers peace of mind with a new HVAC system installed in 2021, new siding in 2022, New water heater and a new roof in 2024. Located in the quiet and well-kept Rockford Estates community, this townhome is ideally situated near Highway 494, making commuting and travel a breeze. The surrounding area offers a wealth of amenities, including shopping, dining, parks, and scenic walking trails, all just minutes away.
Townhouse Details
Home Type
- Townhome
Est. Annual Taxes
- $3,545
Year Built
- Built in 1994
Lot Details
- 2,614 Sq Ft Lot
- Lot Dimensions are 36 x 67
HOA Fees
- $400 Monthly HOA Fees
Parking
- 2 Car Attached Garage
- Guest Parking
Interior Spaces
- 1,636 Sq Ft Home
- 1-Story Property
- Living Room
- Den
Kitchen
- Range
- Microwave
- Dishwasher
- Stainless Steel Appliances
- Disposal
Bedrooms and Bathrooms
- 2 Bedrooms
Laundry
- Dryer
- Washer
Additional Features
- Air Exchanger
- Patio
- Forced Air Heating and Cooling System
Community Details
- Association fees include maintenance structure, hazard insurance, lawn care, ground maintenance, professional mgmt, snow removal
- Cities Management Association, Phone Number (612) 381-8600
- Rockford Estates Subdivision
Listing and Financial Details
- Assessor Parcel Number 1511822340021
Ownership History
Purchase Details
Home Financials for this Owner
Home Financials are based on the most recent Mortgage that was taken out on this home.Purchase Details
Purchase Details
Home Financials for this Owner
Home Financials are based on the most recent Mortgage that was taken out on this home.Purchase Details
Similar Homes in the area
Home Values in the Area
Average Home Value in this Area
Purchase History
| Date | Type | Sale Price | Title Company |
|---|---|---|---|
| Warranty Deed | $436,000 | Great North Title | |
| Deed | -- | None Listed On Document | |
| Warranty Deed | $500 | None Available | |
| Deed | $199,900 | Attorney | |
| Warranty Deed | $146,000 | -- |
Mortgage History
| Date | Status | Loan Amount | Loan Type |
|---|---|---|---|
| Previous Owner | $40,000 | Credit Line Revolving | |
| Previous Owner | $140,000 | Adjustable Rate Mortgage/ARM |
Property History
| Date | Event | Price | Change | Sq Ft Price |
|---|---|---|---|---|
| 07/16/2025 07/16/25 | Sold | $436,000 | -3.1% | $267 / Sq Ft |
| 06/23/2025 06/23/25 | Pending | -- | -- | -- |
| 05/30/2025 05/30/25 | For Sale | $450,000 | -- | $275 / Sq Ft |
Tax History Compared to Growth
Tax History
| Year | Tax Paid | Tax Assessment Tax Assessment Total Assessment is a certain percentage of the fair market value that is determined by local assessors to be the total taxable value of land and additions on the property. | Land | Improvement |
|---|---|---|---|---|
| 2023 | $3,545 | $319,600 | $42,000 | $277,600 |
| 2022 | $2,903 | $310,000 | $40,000 | $270,000 |
| 2021 | $2,815 | $248,000 | $28,000 | $220,000 |
| 2020 | $2,939 | $241,000 | $25,000 | $216,000 |
| 2019 | $2,799 | $242,000 | $60,000 | $182,000 |
| 2018 | $2,521 | $222,000 | $59,000 | $163,000 |
| 2017 | $2,357 | $187,000 | $50,000 | $137,000 |
| 2016 | $2,494 | $187,000 | $50,000 | $137,000 |
| 2015 | $2,374 | $177,700 | $47,500 | $130,200 |
| 2014 | -- | $155,200 | $43,000 | $112,200 |
Agents Affiliated with this Home
-
Daniel Desrochers

Seller's Agent in 2025
Daniel Desrochers
eXp Realty
(612) 554-4773
44 in this area
1,731 Total Sales
-
Raymond Stenger

Buyer's Agent in 2025
Raymond Stenger
Keller Williams Classic Rlty NW
(763) 370-7502
4 in this area
183 Total Sales
Map
Source: NorthstarMLS
MLS Number: 6729878
APN: 15-118-22-34-0021
- 3600 Wedgewood Ln N
- 13260 39th Ave N
- 14005 36th Ave N
- 3545 Rosewood Ln N
- 13320 32nd Ave N
- 14650 40th Place N
- 12610 42nd Place N
- 3875 Niagara Ln N
- 13025 44th Ave N
- 15145 38th Ave N
- 12249 42nd Ave N
- 13901 45th Ave N
- 12325 29th Ave N
- 14004 45th Ave N
- 4335 Kirkwood Ln N
- 4205 Hemlock Ln N
- 4219 Hemlock Ln N
- 3850 Plymouth Blvd Unit 318
- 3850 Plymouth Blvd Unit 204
- 3850 Plymouth Blvd Unit 212





