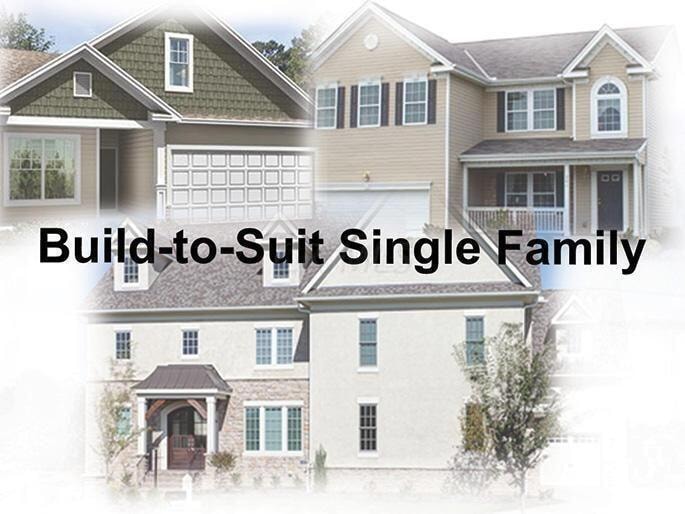3616 Beulah Park Dr Grove City, OH 43123
Estimated payment $3,310/month
Highlights
- New Construction
- Sport Court
- Park
- Great Room
- 2 Car Attached Garage
- 3-minute walk to The Park at Beulah
About This Home
BUILD THIS CUSTOM CASSADY FLOOR PLAN IN THE GORGEOUS PADDOCK AT BEULAH PARK COMMUNITY, WHERE MODERN COMFORTS MEET TIMELESS CHARM. FEATURING OPEN FLOOR PLAN WITH GREAT ROOM, MORNING ROOM, KITCHEN LEADING TO COVERED SIDE PORCH. CUSTOM TRIM DETAILS THROUGHOUT, FINISHED LOWER LEVEL WITH REC ROOM, WET BAR AND FULL BATH. DESIGNED TO FOSTER A SENSE OF BELONGING, THIS THOUGHTFULLY PLANNED NEIGHBORHOOD EMBRACES THE SPIRIT OF NEW URBANISM, OFFERING A WALKABLE, CONNECTED ENVIRONMENT THAT ENCOURAGES FRONT PORCH CONVERSATIONS, VIBRANT COMMUNAL SPACES, AND A TRUE SENSE OF COMMUNITY—REMINISCENT OF THE CLOSE-KNIT NEIGHBORHOODS OF THE PAST. SPANNING 220 ACRES IN HISTORIC GROVE CITY, BEULAH PARK OFFERS A DIVERSE RANGE OF LUXURY LIVING OPTIONS, CATERING TO VARIOUS LIFESTYLES. WHETHER YOU PREFER THE SERENITY OF A PRIVATE RETREAT OR THE ENERGY OF A THRIVING SOCIAL SCENE, THE PADDOCK PROVIDES THE IDEAL BALANCE. RESIDENTS ENJOY METICULOUSLY DESIGNED LANDSCAPES, PEDESTRIAN-FRIENDLY STREETS, AND ACCESS TO NEARBY PARKS, SHOPS, AND DINING. EMBRACE A LIFESTYLE WHERE COMMUNITY ENGAGEMENT, CONVENIENCE, AND ELEVATED LIVING CONVERGE. AT THE PADDOCK AT BEULAH PARK, EVERY MOMENT IS AN OPPORTUNITY TO EXPERIENCE THE BEST OF MODERN NEIGHBORHOOD LIVING.
Home Details
Home Type
- Single Family
Est. Annual Taxes
- $1,528
Year Built
- New Construction
Lot Details
- 7,405 Sq Ft Lot
HOA Fees
- $6 Monthly HOA Fees
Parking
- 2 Car Attached Garage
Home Design
- Home to be built
- Poured Concrete
Interior Spaces
- 2,119 Sq Ft Home
- 2-Story Property
- Insulated Windows
- Great Room
- Laundry on upper level
Kitchen
- Gas Range
- Microwave
- Dishwasher
Bedrooms and Bathrooms
- 3 Bedrooms
Basement
- Basement Fills Entire Space Under The House
- Recreation or Family Area in Basement
- Basement Window Egress
Utilities
- Forced Air Heating and Cooling System
- Heating System Uses Gas
Listing and Financial Details
- Assessor Parcel Number 040-016178
Community Details
Overview
- Townsend HOA
Recreation
- Sport Court
- Park
- Bike Trail
Map
Home Values in the Area
Average Home Value in this Area
Tax History
| Year | Tax Paid | Tax Assessment Tax Assessment Total Assessment is a certain percentage of the fair market value that is determined by local assessors to be the total taxable value of land and additions on the property. | Land | Improvement |
|---|---|---|---|---|
| 2024 | $1,528 | $32,830 | $32,830 | -- |
| 2023 | $1,371 | $29,855 | $29,855 | $0 |
| 2022 | $1,738 | $27,830 | $27,830 | $0 |
| 2021 | $1,771 | $27,830 | $27,830 | $0 |
| 2020 | $1,766 | $27,830 | $27,830 | $0 |
| 2019 | $0 | $0 | $0 | $0 |
Property History
| Date | Event | Price | List to Sale | Price per Sq Ft |
|---|---|---|---|---|
| 11/23/2025 11/23/25 | For Sale | $601,430 | -- | $284 / Sq Ft |
Purchase History
| Date | Type | Sale Price | Title Company |
|---|---|---|---|
| Warranty Deed | $173,000 | Great American Title |
Source: Columbus and Central Ohio Regional MLS
MLS Number: 225043974
APN: 040-016178
- 3707 Kassidy Dr
- 3691 Kassidy Dr
- 3644 Beulah Park Dr
- 3675 Kassidy Dr
- 3669 Kassidy Dr
- 3780 Brody Dr Unit Lot 187
- The Heron Plan at The Paddock at Beulah Park
- Elizabeth Plan at The Paddock at Beulah Park
- Henry Plan at The Paddock at Beulah Park
- Jordan Plan at The Paddock at Beulah Park
- Charlotte Plan at The Paddock at Beulah Park
- Theodore Plan at The Paddock at Beulah Park
- Borowiak Residence Plan at The Paddock at Beulah Park
- The Iris Residence Plan at The Paddock at Beulah Park
- Magaw Residence Plan at The Paddock at Beulah Park
- Daniel Plan at The Paddock at Beulah Park
- Tilden Plan at The Paddock at Beulah Park
- Ellie Plan at The Paddock at Beulah Park
- Auburn Plan at The Paddock at Beulah Park
- 2019 Parade of Homes | Evans Farm Central Plan at The Paddock at Beulah Park
- 3451 Kells Way
- 4057 Jennifer Place
- 3175 Weeping Spruce Dr
- 3443 Park St
- 3443 Park St Unit A2-103.1403851
- 4259 Shortleaf Ln
- 2563 Bristlecone Ln
- 2545 Bristlecone Ln
- 2545 Bristlecone Ln
- 3566 4th Ave
- 3568 3rd Ave
- 2298 Faraday Blvd
- 3812 Wolf Creek Rd
- 3011 Dennis Ln
- 3466 Willowood Place
- 3586 Richard Ave
- 3084 Sawyer Dr
- 3400 1st Ave
- 3419 Heritage Glen Dr
- 2898 Parlin Dr

