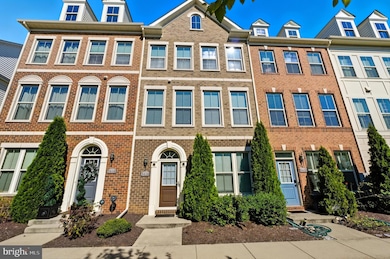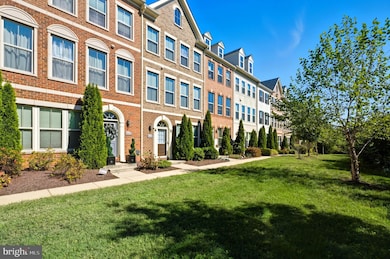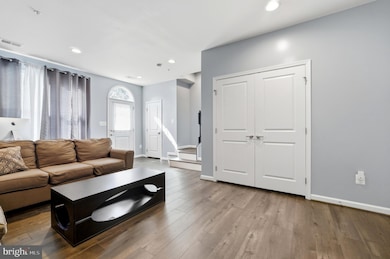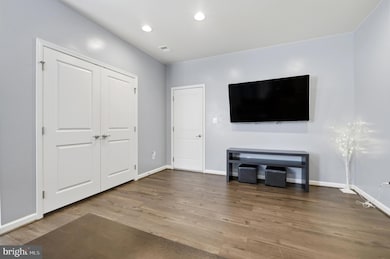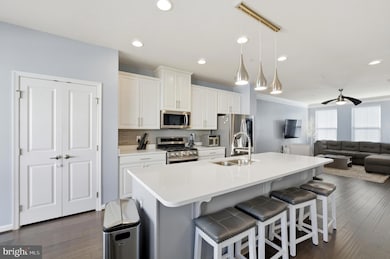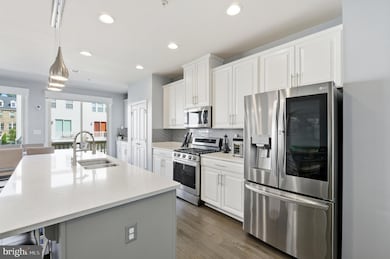3616 Commodore Joshua Barney Dr NE Washington, DC 20018
Fort Lincoln NeighborhoodEstimated payment $4,720/month
Highlights
- Colonial Architecture
- Recessed Lighting
- Ceiling Fan
- 2 Car Attached Garage
- Forced Air Heating and Cooling System
About This Home
Welcome to 3616 Commodore Joshua Barney Drive NE, a beautifully maintained four-level brick-front townhome located in the highly desirable Fort Lincoln community. This exceptional home offers the perfect blend of city convenience and neighborhood comfort, with easy access to Downtown DC, major commuter routes, Costco, and a variety of local dining and shopping options. Step inside to a versatile entry-level space, a bright and open area ideal for a home office, gym, or media room. This level also provides access to the attached two-car garage, offering everyday ease and functionality. The main living level showcases an open-concept design filled with natural light. Beautiful hardwood floors flow throughout the spacious living and dining areas. The gourmet kitchen is a true highlight, featuring stainless steel appliances, quartz countertops, an oversized center island with a built-in sink, modern cabinetry, and a dedicated coffee bar nook. Dual sliding glass doors open to a low-maintenance composite deck with vinyl railings, creating the perfect setting for outdoor dining or relaxation. A convenient half bath completes this level. Upstairs, the primary suite serves as a relaxing retreat with a tray ceiling, walk-in closet, and a spa-inspired en suite bathroom that includes a double vanity and a custom-tiled walk-in shower with glass doors. Two additional bedrooms share a beautifully updated full bathroom with a soaking tub, and the laundry area is thoughtfully located on this level for added convenience. The top floor offers an incredible flex space that can serve as a second primary suite, guest suite, or private getaway. This level includes a full bathroom, hardwood flooring, recessed lighting, and dual sliding doors that open to a rooftop deck perfect for entertaining or unwinding under the stars. Additional highlights include custom blinds throughout, modern finishes in every bathroom, and ample parking with a two-car garage plus a two-car driveway. Located in one of DC’s most convenient neighborhoods, this home provides effortless access to Route 50, I-295, and Downtown DC, as well as nearby parks, shops, and restaurants.
Listing Agent
(410) 253-6627 katietodd@nextsteprealtymd.com Next Step Realty License #0225253663 Listed on: 10/16/2025

Townhouse Details
Home Type
- Townhome
Est. Annual Taxes
- $5,894
Year Built
- Built in 2017
HOA Fees
- $145 Monthly HOA Fees
Parking
- 2 Car Attached Garage
- 2 Driveway Spaces
- Rear-Facing Garage
Home Design
- Colonial Architecture
- Brick Exterior Construction
- Slab Foundation
Interior Spaces
- Property has 4 Levels
- Ceiling Fan
- Recessed Lighting
Kitchen
- Gas Oven or Range
- Built-In Microwave
- Ice Maker
- Dishwasher
Bedrooms and Bathrooms
- 4 Bedrooms
Utilities
- Forced Air Heating and Cooling System
- Heat Pump System
- Vented Exhaust Fan
- Electric Water Heater
Listing and Financial Details
- Tax Lot 1177
- Assessor Parcel Number 4327//1177
Community Details
Overview
- Association fees include common area maintenance, lawn maintenance, snow removal
- Fort Lincoln Subdivision
Pet Policy
- Pets allowed on a case-by-case basis
Map
Home Values in the Area
Average Home Value in this Area
Tax History
| Year | Tax Paid | Tax Assessment Tax Assessment Total Assessment is a certain percentage of the fair market value that is determined by local assessors to be the total taxable value of land and additions on the property. | Land | Improvement |
|---|---|---|---|---|
| 2025 | $5,894 | $798,950 | $271,870 | $527,080 |
| 2024 | $5,814 | $786,180 | $270,510 | $515,670 |
| 2023 | $5,674 | $766,180 | $262,280 | $503,900 |
| 2022 | $5,285 | $714,250 | $245,340 | $468,910 |
| 2021 | $5,018 | $673,330 | $235,590 | $437,740 |
| 2020 | $4,970 | $660,430 | $232,000 | $428,430 |
| 2019 | $4,904 | $651,740 | $228,500 | $423,240 |
| 2018 | $3,270 | $633,030 | $0 | $0 |
| 2017 | $327 | $38,480 | $0 | $0 |
| 2016 | $164 | $38,480 | $0 | $0 |
Property History
| Date | Event | Price | List to Sale | Price per Sq Ft |
|---|---|---|---|---|
| 10/16/2025 10/16/25 | For Sale | $775,000 | -- | $269 / Sq Ft |
Purchase History
| Date | Type | Sale Price | Title Company |
|---|---|---|---|
| Special Warranty Deed | $619,125 | Titlemark Services Inc |
Mortgage History
| Date | Status | Loan Amount | Loan Type |
|---|---|---|---|
| Open | $419,125 | New Conventional |
Source: Bright MLS
MLS Number: DCDC2226916
APN: 4327-1177
- 3629 Jamison St NE
- 3637 Jamison St NE
- 3732 Commodore Joshua Barney Dr NE
- 2506 Hurston Ln NE Unit G
- 3020 Pineview Ct NE Unit 3020
- 3489 Summit Ct NE Unit 3489
- 2811 31st Place NE Unit 2811
- 3437 Summit Ct NE Unit 3437
- 3324 Banneker Dr NE Unit 3324
- 3459 Summit Ct NE Unit 3459
- 3114 Banneker Dr NE Unit 3114
- 3166 Berry Rd NE Unit 27
- 2418 S Dakota Ave NE
- 2428 S Dakota Ave NE
- 3162 Apple Rd NE Unit 18
- 3026 Channing St NE
- 3027 Yost Place NE
- 2842 30th St NE
- 3013 Channing St NE
- 3010 Douglas St NE
- 3616 Wright Terrace NE
- 3732 Commodore Joshua Barney Dr NE
- 3750 Jamison St NE
- 2482 Baldwin Crescent NE
- 3113 Cherry Rd NE Unit 33
- 2932 Yost Place NE
- 2601 30th St NE Unit 6
- 2601 30th St NE Unit 2
- 2712 S Dakota Ave NE
- 3006 S Dakota Ave NE
- 2718 Hamlin St NE Unit B
- 3802 Parkwood St
- 3806 39th St Unit 3
- 3110 Perry St Unit B
- 3110 Perry St Unit A
- 3110 Perry St
- 3807 Rhode Island Ave
- 2827 Otis St NE
- 1835-1855 24th St NE
- 4014 36th St Unit ID1309769P

