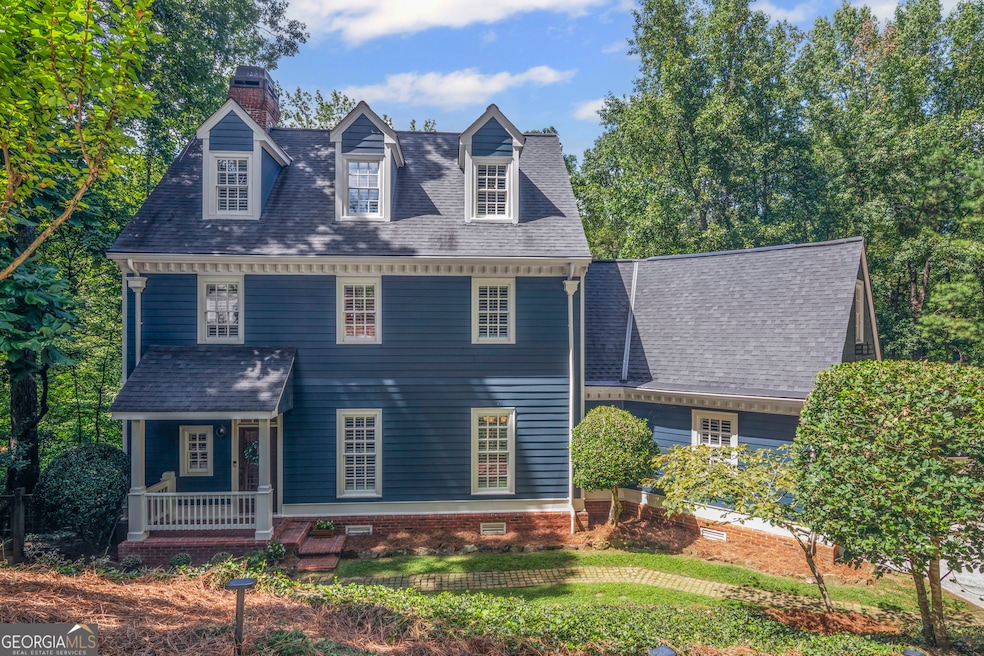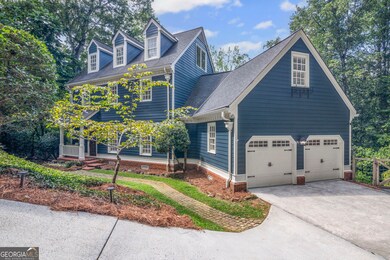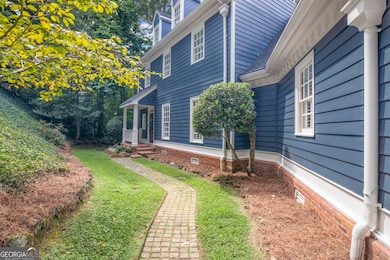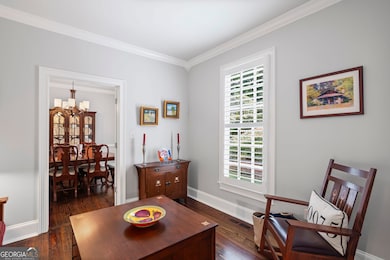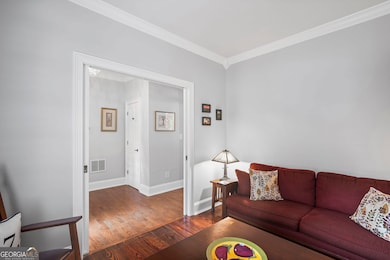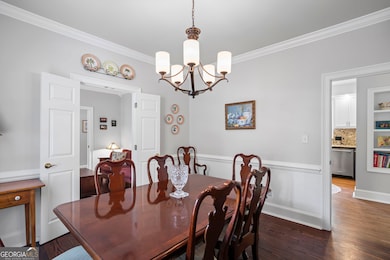3616 Hampstead Ln NE Roswell, GA 30075
East Cobb NeighborhoodEstimated payment $4,301/month
Highlights
- 1.2 Acre Lot
- Colonial Architecture
- Seasonal View
- Tritt Elementary School Rated A
- Deck
- Private Lot
About This Home
STUNNING HOME IN EAST COBB ON SECLUDED ACREAGE WITH TRANQUIL STREAM Nestled in a park-like setting, this beautiful colonial-style home sits on a PRIVATE 1.2-ACRE lot, surrounded by lush, natural foliage featuring a charming babbling brook. The home and property seamlessly blend timeless charm with modern comforts, featuring 4 spacious bedrooms and 3.5 bathrooms. Upon entering, you'll be greeted by 9-foot ceilings on all 3 floors, custom crown molding, and stunning windows that fill the home with light. The main level features a separate living room and dining room and an open kitchen overlooking the family room with a wood-burning fireplace. The kitchen has an eat-in breakfast area and a double oven -- ideal when cooking for a crowd or large family gathering. Enjoy picturesque views of a private CREEK in the backyard and abundant WILDLIFE, your own peaceful retreat, yet conveniently located in East Cobb/Roswell. Upstairs, the oversized main bedroom is a true sanctuary, featuring its own private balcony, perfect for enjoying morning coffee or evening sunsets. The large, picture window also offers gorgeous views of the tranquil beauty in the backyard. On the same level, you'll find two spacious, secondary bedrooms with ample closet space and a shared bathroom. The third-level bonus room includes a vaulted ceiling and provides more than enough space for a home office, a second main bedroom suite, gym, or playroom and includes its own full bathroom for ultimate convenience. Additionally, a collection of CEDAR CLOSETS adds a unique, practical touch throughout the home. Enjoy your new home with quiet evenings listening to the sounds of Sweat Mountain Creek. KEY UPDATES: ? Newer HVAC systems on both levels with programmable thermostats ? New plantation shutters ? Fresh epoxy flooring in the garage ? Encapsulated crawl space with a Santa Fe dehumidifier ? Recently painted deck with new stairs and front porch railing LOCATION: Situated in the city of Roswell, but within the county limits of Cobb and districted for award-winning public and private schools, this couldn't be a more perfect address. Whether you're relaxing at home or exploring the nearby trails, this house offers the perfect combination of privacy and convenience.
Listing Agent
Keller Williams Realty Consultants License #343389 Listed on: 09/04/2025

Home Details
Home Type
- Single Family
Est. Annual Taxes
- $5,956
Year Built
- Built in 1993
Lot Details
- 1.2 Acre Lot
- Home fronts a stream
- Cul-De-Sac
- Back Yard Fenced
- Private Lot
- Wooded Lot
- Garden
HOA Fees
- $29 Monthly HOA Fees
Home Design
- Colonial Architecture
- Traditional Architecture
- Composition Roof
- Metal Roof
- Press Board Siding
Interior Spaces
- 2,956 Sq Ft Home
- 2-Story Property
- Rear Stairs
- Crown Molding
- Vaulted Ceiling
- Fireplace With Gas Starter
- Double Pane Windows
- Plantation Shutters
- Entrance Foyer
- Family Room with Fireplace
- Formal Dining Room
- Seasonal Views
- Crawl Space
- Pull Down Stairs to Attic
Kitchen
- Breakfast Room
- Breakfast Bar
- Built-In Double Oven
- Cooktop
- Microwave
- Dishwasher
- Disposal
Flooring
- Wood
- Carpet
- Laminate
- Tile
Bedrooms and Bathrooms
- 4 Bedrooms
- Double Vanity
Laundry
- Laundry in Hall
- Laundry on upper level
- Dryer
- Washer
Home Security
- Carbon Monoxide Detectors
- Fire and Smoke Detector
Parking
- 2 Car Garage
- Parking Accessed On Kitchen Level
- Side or Rear Entrance to Parking
- Garage Door Opener
Schools
- Tritt Elementary School
- Hightower Trail Middle School
- Pope High School
Utilities
- Forced Air Zoned Heating and Cooling System
- Underground Utilities
- Gas Water Heater
- High Speed Internet
- Phone Available
- Cable TV Available
Additional Features
- Energy-Efficient Thermostat
- Deck
Community Details
- Association fees include ground maintenance
- Hampstead Subdivision
Map
Home Values in the Area
Average Home Value in this Area
Tax History
| Year | Tax Paid | Tax Assessment Tax Assessment Total Assessment is a certain percentage of the fair market value that is determined by local assessors to be the total taxable value of land and additions on the property. | Land | Improvement |
|---|---|---|---|---|
| 2025 | $7,233 | $277,556 | $74,000 | $203,556 |
| 2024 | $5,956 | $218,452 | $52,000 | $166,452 |
| 2023 | $5,414 | $218,452 | $52,000 | $166,452 |
| 2022 | $5,998 | $218,452 | $52,000 | $166,452 |
| 2021 | $4,656 | $176,084 | $52,000 | $124,084 |
| 2020 | $4,656 | $176,084 | $52,000 | $124,084 |
| 2019 | $4,656 | $176,084 | $52,000 | $124,084 |
| 2018 | $4,636 | $175,180 | $48,000 | $127,180 |
| 2017 | $3,123 | $127,056 | $36,000 | $91,056 |
| 2016 | $3,128 | $127,056 | $36,000 | $91,056 |
| 2015 | $3,195 | $127,056 | $36,000 | $91,056 |
| 2014 | $2,916 | $113,600 | $0 | $0 |
Property History
| Date | Event | Price | List to Sale | Price per Sq Ft | Prior Sale |
|---|---|---|---|---|---|
| 11/11/2025 11/11/25 | Pending | -- | -- | -- | |
| 10/13/2025 10/13/25 | Price Changed | $720,000 | -2.0% | $244 / Sq Ft | |
| 10/04/2025 10/04/25 | Price Changed | $734,500 | -2.0% | $248 / Sq Ft | |
| 09/04/2025 09/04/25 | For Sale | $749,500 | +31.3% | $254 / Sq Ft | |
| 04/20/2021 04/20/21 | Sold | $571,000 | +5.7% | $193 / Sq Ft | View Prior Sale |
| 03/20/2021 03/20/21 | Pending | -- | -- | -- | |
| 03/18/2021 03/18/21 | For Sale | $540,000 | +12.3% | $183 / Sq Ft | |
| 07/19/2017 07/19/17 | Sold | $481,000 | -1.8% | $144 / Sq Ft | View Prior Sale |
| 06/11/2017 06/11/17 | Pending | -- | -- | -- | |
| 04/15/2017 04/15/17 | Price Changed | $489,900 | -6.7% | $146 / Sq Ft | |
| 04/04/2017 04/04/17 | Price Changed | $524,900 | -3.5% | $157 / Sq Ft | |
| 02/23/2017 02/23/17 | For Sale | $544,000 | -- | $162 / Sq Ft |
Purchase History
| Date | Type | Sale Price | Title Company |
|---|---|---|---|
| Limited Warranty Deed | $571,000 | None Available | |
| Warranty Deed | -- | -- | |
| Warranty Deed | $481,000 | -- | |
| Deed | $237,500 | -- | |
| Deed | $16,500 | -- | |
| Deed | $210,000 | -- |
Mortgage History
| Date | Status | Loan Amount | Loan Type |
|---|---|---|---|
| Previous Owner | $456,800 | New Conventional | |
| Previous Owner | $384,800 | New Conventional | |
| Previous Owner | $200,000 | New Conventional | |
| Closed | $0 | No Value Available |
Source: Georgia MLS
MLS Number: 10595301
APN: 01-0105-0-023-0
- 4680 Cambridge Approach Cir NE
- 1483 Jones Rd
- 3453 Drayton Dr NE
- 4520 Huntridge Dr NE
- 10955 Stroup Rd
- 3333 Trails End Rd NE
- 2095 Shallowford Park Manor
- 3865 Mabry Rd NE
- 1533 Tennessee Walker Dr NE
- 4509 Bastion Dr
- 11015 Stroup Rd
- 4505 Bastion Dr
- 11140 West Rd
- 10520 Shallowford Rd
- 3760 Loch Highland Pkwy NE
- 11180 West Rd
