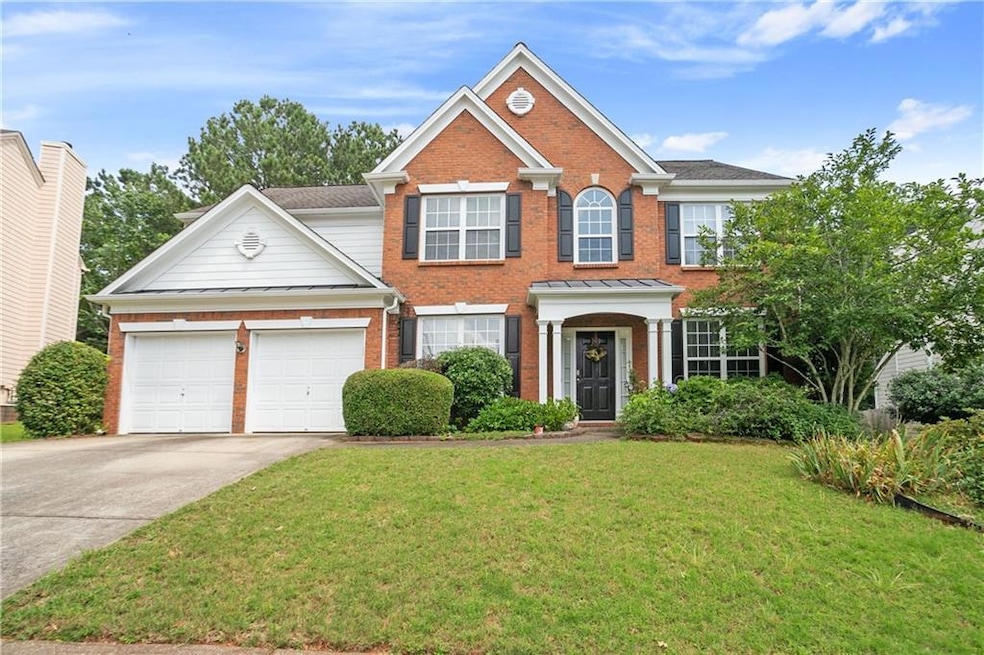Nestled in a highly sought-after neighborhood in beautiful Kennesaw, GA, this spacious 4-bedroom, 2.5-bath home offers the perfect blend of comfort, convenience, and Southern charm. From the moment you arrive, you'll be greeted by a welcoming curb appeal and a peaceful, tree-lined street ideal for morning strolls or evening bike rides. Step inside to discover a light-filled, open floor plan designed for modern living. The main level features a generous living room with a cozy fireplace, a formal dining room perfect for entertaining, and a well-appointed kitchen with ample cabinet space, stainless steel appliances, and a breakfast nook overlooking the backyard.
Upstairs, you’ll find four spacious bedrooms, including a large primary suite complete with a walk-in closet and private en-suite bath featuring dual vanities, a soaking tub, and a separate shower. Three additional bedrooms share a full bath and offer flexibility for family, guests, or a home office.
Outside, enjoy your private backyard oasis with a patio that's perfect for summer barbecues or quiet mornings with coffee. The attached 2-car garage provides extra storage and convenience.
Located just minutes from top-rated schools, parks, shopping, dining, and easy access to I-75, this home is a must-see for anyone seeking space, style, and community. Saturday showings only

