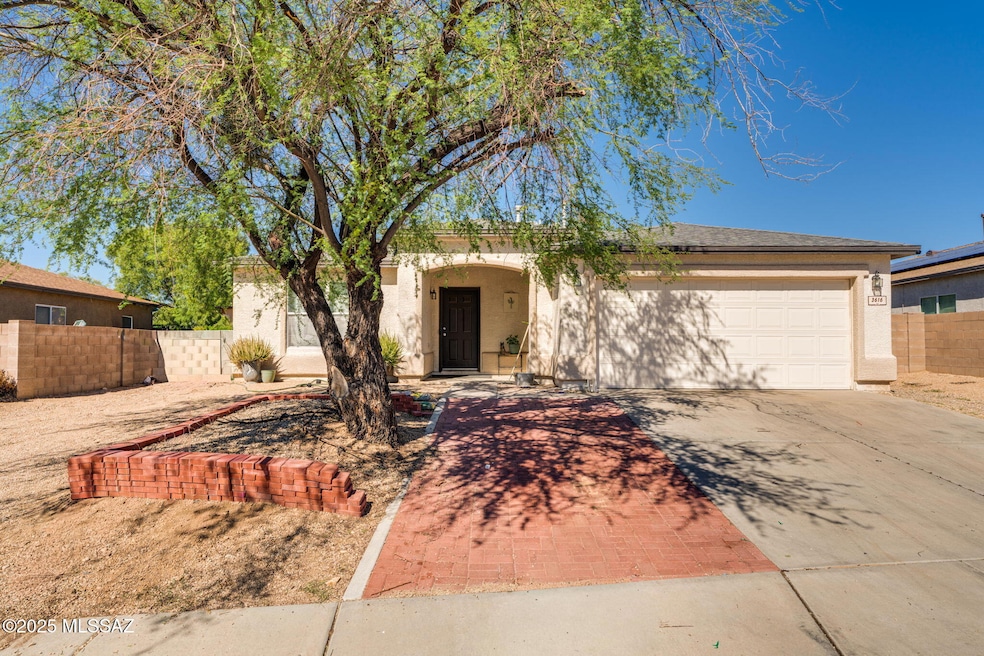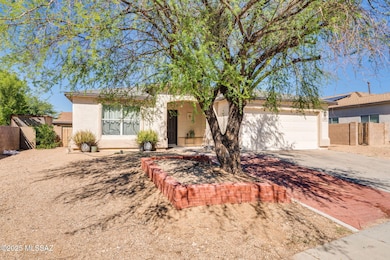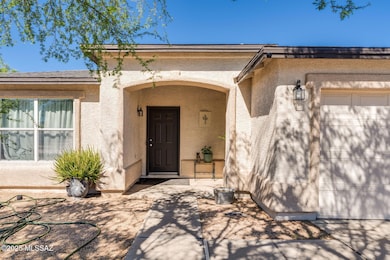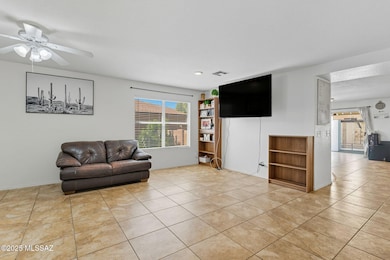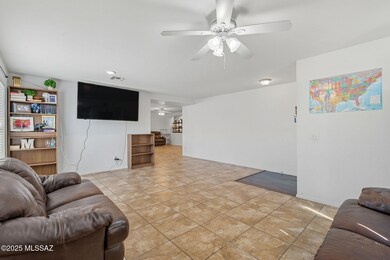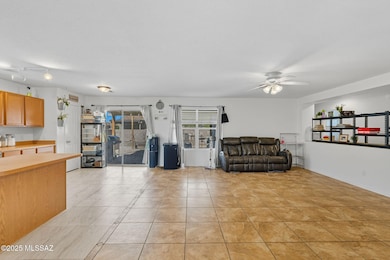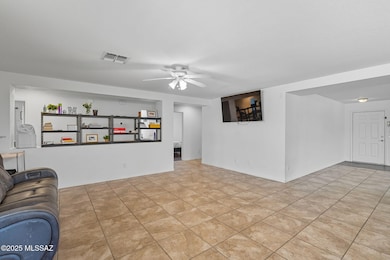3616 S Double Echo Rd Tucson, AZ 85735
Estimated payment $1,873/month
Highlights
- Contemporary Architecture
- Cul-De-Sac
- Double Vanity
- Covered Patio or Porch
- Soaking Tub
- Views
About This Home
Highly Motivated Sellers! Don't miss this 4 bed/2 bath home. Two living spaces, easy care tile and wood look vinyl flooring with no carpet. Open kitchen with breakfast bar island overlooking the outdoor space. Roof and AC were replaced in 2024. Primary suite with walk in closet, dual sinks and an oval soaking tub. Laundry with built in shelving. 2 car garage with a new mini split AC, perfect for a home gym or workspace!
Listing Agent
Century 21 Success Realty License #SA699134000 Listed on: 10/08/2025

Home Details
Home Type
- Single Family
Est. Annual Taxes
- $2,676
Year Built
- Built in 2003
Lot Details
- 7,440 Sq Ft Lot
- Lot Dimensions are 108' x 65' x 117' x 66'
- Cul-De-Sac
- Block Wall Fence
- Shrub
- Landscaped with Trees
- Property is zoned Pinal County - CR4
HOA Fees
- $15 Monthly HOA Fees
Parking
- 2 Covered Spaces
- Driveway
Home Design
- Contemporary Architecture
- Frame With Stucco
- Frame Construction
- Shingle Roof
Interior Spaces
- 1,990 Sq Ft Home
- 1-Story Property
- Living Room
- Dining Area
- Fire and Smoke Detector
- Laundry Room
- Property Views
Kitchen
- Electric Range
- Microwave
- Dishwasher
- Kitchen Island
Flooring
- Laminate
- Ceramic Tile
Bedrooms and Bathrooms
- 4 Bedrooms
- 2 Full Bathrooms
- Double Vanity
- Bathtub and Shower Combination in Primary Bathroom
- Soaking Tub
Accessible Home Design
- No Interior Steps
Outdoor Features
- Covered Patio or Porch
- Shed
Schools
- Banks Elementary School
- Valencia Middle School
- Cholla High School
Utilities
- Central Air
- Heating Available
- Natural Gas Not Available
- Electric Water Heater
- High Speed Internet
Community Details
- Maintained Community
- The community has rules related to covenants, conditions, and restrictions, deed restrictions
Map
Home Values in the Area
Average Home Value in this Area
Tax History
| Year | Tax Paid | Tax Assessment Tax Assessment Total Assessment is a certain percentage of the fair market value that is determined by local assessors to be the total taxable value of land and additions on the property. | Land | Improvement |
|---|---|---|---|---|
| 2026 | $2,810 | $20,421 | -- | -- |
| 2025 | $2,810 | $19,449 | -- | -- |
| 2024 | $2,676 | $18,523 | -- | -- |
| 2023 | $2,800 | $17,641 | $0 | $0 |
| 2022 | $2,705 | $16,801 | $0 | $0 |
| 2021 | $2,689 | $15,239 | $0 | $0 |
| 2020 | $2,602 | $15,239 | $0 | $0 |
| 2019 | $2,529 | $15,479 | $0 | $0 |
| 2018 | $2,453 | $13,164 | $0 | $0 |
| 2017 | $2,404 | $13,164 | $0 | $0 |
| 2016 | $2,411 | $12,946 | $0 | $0 |
| 2015 | $2,338 | $12,329 | $0 | $0 |
Property History
| Date | Event | Price | List to Sale | Price per Sq Ft | Prior Sale |
|---|---|---|---|---|---|
| 02/12/2026 02/12/26 | Price Changed | $315,000 | -4.5% | $158 / Sq Ft | |
| 12/12/2025 12/12/25 | Price Changed | $330,000 | -4.3% | $166 / Sq Ft | |
| 11/28/2025 11/28/25 | Price Changed | $345,000 | -1.4% | $173 / Sq Ft | |
| 10/28/2025 10/28/25 | Price Changed | $349,999 | -1.4% | $176 / Sq Ft | |
| 10/08/2025 10/08/25 | For Sale | $355,000 | +18.7% | $178 / Sq Ft | |
| 02/02/2023 02/02/23 | Sold | $299,000 | -2.0% | $150 / Sq Ft | View Prior Sale |
| 01/05/2023 01/05/23 | Price Changed | $305,000 | -4.4% | $153 / Sq Ft | |
| 11/01/2022 11/01/22 | For Sale | $319,000 | 0.0% | $160 / Sq Ft | |
| 04/10/2013 04/10/13 | Rented | $1,100 | 0.0% | -- | |
| 03/11/2013 03/11/13 | Under Contract | -- | -- | -- | |
| 02/20/2013 02/20/13 | For Rent | $1,100 | -- | -- |
Purchase History
| Date | Type | Sale Price | Title Company |
|---|---|---|---|
| Special Warranty Deed | $306,000 | Empire Title Company Ltd | |
| Special Warranty Deed | $306,000 | Empire Title Company Ltd | |
| Special Warranty Deed | $306,000 | Empire Title Company Ltd | |
| Special Warranty Deed | -- | None Available | |
| Trustee Deed | $122,000 | None Available | |
| Warranty Deed | $150,330 | -- | |
| Warranty Deed | -- | -- | |
| Warranty Deed | $150,330 | -- | |
| Warranty Deed | -- | -- | |
| Warranty Deed | -- | -- |
Mortgage History
| Date | Status | Loan Amount | Loan Type |
|---|---|---|---|
| Open | $293,584 | FHA | |
| Closed | $293,584 | FHA | |
| Previous Owner | $148,235 | FHA |
Source: MLS of Southern Arizona
MLS Number: 22526108
APN: 212-27-1300
- 3347 S Desert Scroll Place
- 5852 W Mohave Bloom Dr
- 3223 S Desert Echo Rd
- 3490 S Desert Lantern Rd
- 3100 S Kinney Rd Unit 215
- 3100 S Kinney Rd Unit 221
- 5856 W Lazy Heart St
- 3237 S Treasure Cove Place
- 5756 W Flying M St
- 3032 S Sierra Villas Dr
- 5779 W Bar x St
- 3046 S Cole Cir
- 5584 W Crystal Rain Place
- 3486 S Sun Splash Dr
- 5865 W Bar x St
- 2909 S Full Moon Dr
- 5866 W Bar x St
- 5809 W Rocking Circle St
- 6001 W Flying M St
- 3264 S Thunder Chorus Rd
- 5560 W Crystal Rain Place
- 5709 W Rocking Circle St
- 5424 W Lazy Heart St
- 2747 S Kinney Rd
- 3923 S Amber Rock Ave
- 4837 W Calle Don Alfonso
- 4873 W Calle Don Manuel
- 5536 S Desert Redbud Dr
- 6375 W Velvet Senna Dr
- 6661 W Camino Pizarro
- 7592 W Ranchers Dr
- 6531 S Calle Diablo Dr
- 2987 W Touring Place
- 6652 W Quailwood Way
- 1050 S Bill Martin Dr
- 6668 S May Fly Dr
- 7103 S Providence Dr
- 6662 S Cut Bow Dr
- 7159 S Providence Dr
- 2921 W Saint Tropaz Ave Unit 1
Ask me questions while you tour the home.
