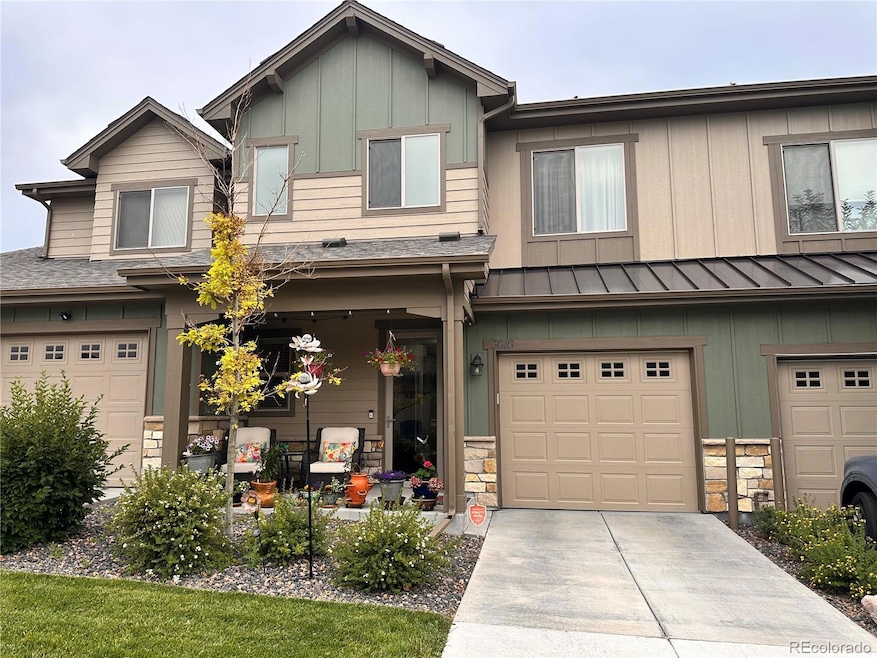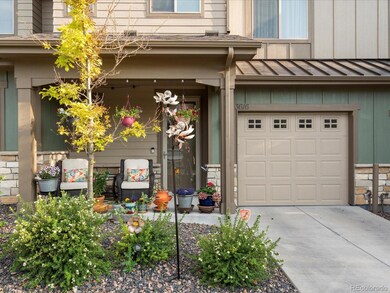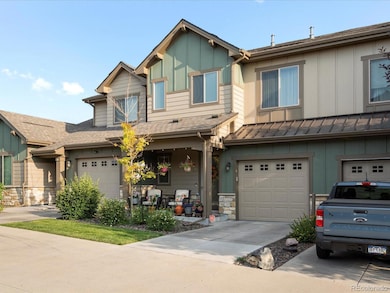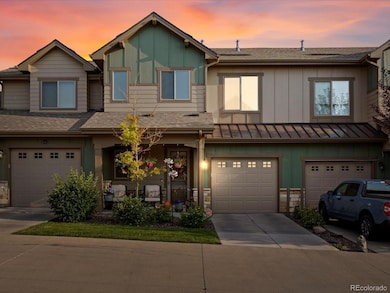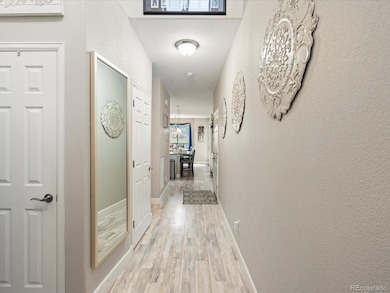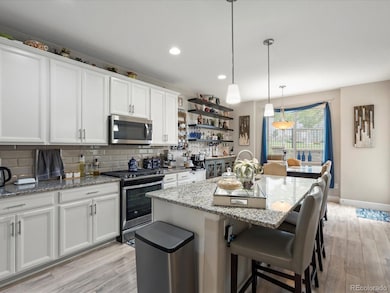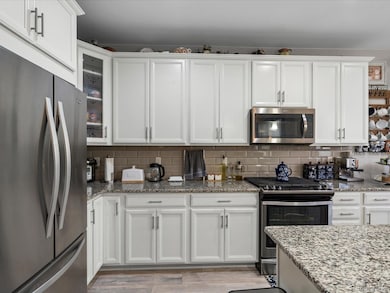3616 S Lisbon Ct Aurora, CO 80013
Hampden Villas NeighborhoodEstimated payment $3,156/month
Highlights
- Home Theater
- No Units Above
- Open Floorplan
- Dakota Valley Elementary School Rated A-
- Primary Bedroom Suite
- Contemporary Architecture
About This Home
Price Improvement for Immediate Sale. This well-appointed 3-bedroom, 3.5-bath townhome in the desirable Painted Ridge community is a must-see! Thoughtful design details throughout set this home apart from the rest. The main level is filled with natural light and offers peaceful views of a small park behind the property. Features include upgraded wood laminate flooring, a custom kitchen backsplash, stone countertops, and a stylish half-bath, along with floating shelves off the kitchen dining area. Upstairs, you'll find two spacious primary bedrooms. The main suite includes a custom walk-in closet and an oversized tub in the ensuite bath. The FINISHED basement provides a third bedroom, a full bathroom, and a high-ceiling media room—ideal for guests, a nanny, or additional living space. The attached single-car garage features a custom non-slip floor. Located in the highly rated Cherry Creek 5 School District, with Southlands Mall 5 miles away and multiple grocery and retail stores just over a mile away. The seller is including 5 flat screen TVs (2 x 65", 2 x 55",1 x 40"), approximately $4000+ value, and a $1500 garage storage system with mid-section work bench.
Listing Agent
eXp Realty, LLC Brokerage Email: Jkirscht@gmail.com,303-653-4377 License #100073793 Listed on: 07/17/2025

Co-Listing Agent
iMPACT Team
eXp Realty, LLC Brokerage Email: Jkirscht@gmail.com,303-653-4377
Townhouse Details
Home Type
- Townhome
Est. Annual Taxes
- $3,238
Year Built
- Built in 2017
Lot Details
- No Units Above
- No Units Located Below
- Two or More Common Walls
HOA Fees
- $426 Monthly HOA Fees
Parking
- 1 Car Attached Garage
- Epoxy
Home Design
- Contemporary Architecture
- Frame Construction
- Composition Roof
- Wood Siding
- Concrete Block And Stucco Construction
- Concrete Perimeter Foundation
Interior Spaces
- 2-Story Property
- Open Floorplan
- High Ceiling
- Ceiling Fan
- Window Treatments
- Smart Doorbell
- Living Room
- Home Theater
Kitchen
- Eat-In Kitchen
- Oven
- Range
- Microwave
- Dishwasher
- Kitchen Island
- Granite Countertops
- Disposal
Flooring
- Carpet
- Laminate
Bedrooms and Bathrooms
- 3 Bedrooms
- Primary Bedroom Suite
- Walk-In Closet
Laundry
- Laundry Room
- Dryer
- Washer
Finished Basement
- Basement Fills Entire Space Under The House
- Sump Pump
- 1 Bedroom in Basement
Home Security
- Home Security System
- Smart Thermostat
Outdoor Features
- Patio
- Rain Gutters
- Front Porch
Schools
- Dakota Valley Elementary School
- Sky Vista Middle School
- Cherokee Trail High School
Utilities
- Forced Air Heating and Cooling System
- Gas Water Heater
Listing and Financial Details
- Assessor Parcel Number 035180182
Community Details
Overview
- Association fees include ground maintenance, maintenance structure, sewer, snow removal, trash
- Row Cal Management Association, Phone Number (303) 459-4919
- Residences At Hampden & Liverpool Sub Flg 1 Subdivision
Security
- Fire and Smoke Detector
Map
Home Values in the Area
Average Home Value in this Area
Tax History
| Year | Tax Paid | Tax Assessment Tax Assessment Total Assessment is a certain percentage of the fair market value that is determined by local assessors to be the total taxable value of land and additions on the property. | Land | Improvement |
|---|---|---|---|---|
| 2024 | $2,872 | $30,686 | -- | -- |
| 2023 | $2,872 | $30,686 | $0 | $0 |
| 2022 | $2,648 | $26,792 | $0 | $0 |
| 2021 | $2,642 | $26,792 | $0 | $0 |
| 2020 | $2,622 | $27,134 | $0 | $0 |
| 2019 | $2,531 | $27,134 | $0 | $0 |
| 2018 | $2,520 | $24,178 | $0 | $0 |
| 2017 | $943 | $9,427 | $0 | $0 |
| 2016 | $328 | $3,239 | $0 | $0 |
Property History
| Date | Event | Price | List to Sale | Price per Sq Ft |
|---|---|---|---|---|
| 12/08/2025 12/08/25 | Price Changed | $469,000 | -4.1% | $194 / Sq Ft |
| 09/16/2025 09/16/25 | Price Changed | $489,000 | -2.2% | $203 / Sq Ft |
| 08/27/2025 08/27/25 | Price Changed | $500,000 | -2.3% | $207 / Sq Ft |
| 07/17/2025 07/17/25 | For Sale | $512,000 | -- | $212 / Sq Ft |
Purchase History
| Date | Type | Sale Price | Title Company |
|---|---|---|---|
| Interfamily Deed Transfer | -- | First Alliance Title Llc | |
| Special Warranty Deed | $367,000 | None Available | |
| Special Warranty Deed | -- | None Available |
Mortgage History
| Date | Status | Loan Amount | Loan Type |
|---|---|---|---|
| Open | $360,341 | FHA | |
| Previous Owner | $1,008,800 | Purchase Money Mortgage |
Source: REcolorado®
MLS Number: 8642631
APN: 2073-02-1-37-002
- 3574 S Lisbon Ct
- 20662 E Jefferson Ave
- 3629 S Killarney St
- 3699 S Killarney St
- 3725 S Nepal St
- 3812 S Malaya Ct
- 3362 S Kirk Ct
- 3771 S Kirk Way
- 20991 E Greenwood Place
- 3895 S Jericho Ct
- 3652 S Perth Cir Unit 102
- 3905 S Kirk Way
- 3385 S Jericho Ct
- 21444 E Lehigh Ave
- 21010 E Eldorado Dr
- 3723 S Perth Cir Unit 102
- 4013 S Lisbon Way
- 3702 S Halifax St
- 3212 S Kirk Way
- 4083 S Kirk Way
- 3673 S Lisbon Ct
- 3775 S Kirk St
- 20745 E Girard Place
- 3681 S Perth Cir
- 20426 E Flora Dr
- 3577 S Halifax Way
- 20387 E Dartmouth Dr
- 22150 E Mansfield Place
- 4192 S Quatar St
- 22149 E Milan Place
- 4345 S Netherland St
- 19891 E Dartmouth Ave
- 4059 S Shawnee St
- 4016 S Fundy Way
- 21250 E Radcliff Place
- 22039 E Princeton Cir
- 4290 S Halifax Way
- 4343 S Picadilly St
- 19672 E Purdue Cir
- 2828 S Killarney Way
