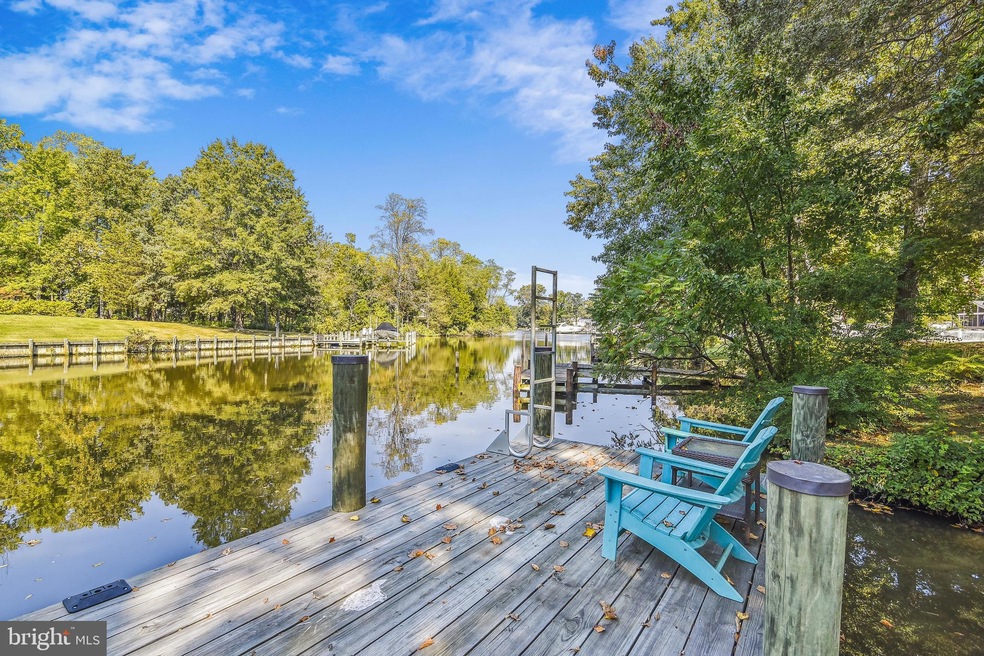
3616 South River Terrace Edgewater, MD 21037
Selby-on-the-Bay NeighborhoodHighlights
- 55 Feet of Waterfront
- Boat Ramp
- Beach
- Central Middle School Rated A-
- 1 Boat Dock
- Pier
About This Home
As of November 2023Discover waterfront living at its finest! This exquisite 3-bedroom, 2.5-bath Loch Haven Beach home boasts a fenced yard and picturesque water views. With a private dock that allows you to easily launch kayaks and paddle boards, your waterfront adventures are just steps away.
Inside, the open floor plan and gleaming hardwood floors create an inviting atmosphere. The heart of the home is a cozy gas fireplace, perfect for chilly evenings. The spacious primary bedroom features an en-suite bath and, of course, water views. A custom built office for two occupies what used to be a fourth bedroom.
This property seamlessly blends indoor and outdoor living, offering the perfect retreat for those seeking tranquility and recreation. Don't miss this rare opportunity to call this waterfront gem your home at a very affordable price.
Last Agent to Sell the Property
Coldwell Banker Realty License #573728 Listed on: 10/01/2023

Home Details
Home Type
- Single Family
Est. Annual Taxes
- $6,741
Year Built
- Built in 2018
Lot Details
- 9,050 Sq Ft Lot
- 55 Feet of Waterfront
- Creek or Stream
- Aluminum or Metal Fence
- Landscaped
- Level Lot
- Sprinkler System
- Partially Wooded Lot
- Back Yard Fenced
- Property is in excellent condition
- Property is zoned R5
Parking
- 2 Car Direct Access Garage
- 4 Driveway Spaces
- Front Facing Garage
- Garage Door Opener
Home Design
- Colonial Architecture
- Craftsman Architecture
- Block Foundation
- Architectural Shingle Roof
- Stone Siding
- Vinyl Siding
Interior Spaces
- 2,736 Sq Ft Home
- Property has 2 Levels
- Open Floorplan
- Built-In Features
- Ceiling height of 9 feet or more
- Ceiling Fan
- Recessed Lighting
- 2 Fireplaces
- Electric Fireplace
- Gas Fireplace
- Vinyl Clad Windows
- Double Hung Windows
- Sliding Windows
- Window Screens
- Sliding Doors
- Entrance Foyer
- Family Room Off Kitchen
- Sitting Room
- Living Room
- Dining Room
- Den
- Water Views
- Crawl Space
- Attic
Kitchen
- Gourmet Kitchen
- Breakfast Area or Nook
- Electric Oven or Range
- Self-Cleaning Oven
- Built-In Microwave
- Ice Maker
- Dishwasher
- Stainless Steel Appliances
- Kitchen Island
- Upgraded Countertops
Flooring
- Wood
- Ceramic Tile
Bedrooms and Bathrooms
- 3 Bedrooms
- En-Suite Primary Bedroom
- En-Suite Bathroom
- Walk-In Closet
- Bathtub with Shower
Laundry
- Laundry Room
- Laundry on upper level
- Dryer
- Washer
Home Security
- Home Security System
- Exterior Cameras
- Fire Sprinkler System
Outdoor Features
- Pier
- Canoe or Kayak Water Access
- 1 Boat Dock
- Private Dock
- Dock made with Treated Lumber
- Stream or River on Lot
- Lake Privileges
- Deck
- Rain Gutters
- Porch
Location
- Property is near a creek
Schools
- Central Elementary And Middle School
- South River High School
Utilities
- Central Air
- Heat Pump System
- Vented Exhaust Fan
- Underground Utilities
- 200+ Amp Service
- Water Treatment System
- Water Dispenser
- Well
- Tankless Water Heater
- Propane Water Heater
- Water Conditioner is Owned
- Public Septic
- Cable TV Available
Listing and Financial Details
- Tax Lot 4
- Assessor Parcel Number 020148004237800
- $395 Front Foot Fee per year
Community Details
Overview
- No Home Owners Association
- $33 Other Monthly Fees
- Loch Haven Beach Subdivision
Amenities
- Common Area
Recreation
- Boat Ramp
- Boat Dock
- Pier or Dock
- 20 Community Slips
- 1 Community Docks
- Beach
- Tennis Courts
- Baseball Field
- Community Basketball Court
- Community Playground
- Fishing Allowed
- Dog Park
Similar Homes in Edgewater, MD
Home Values in the Area
Average Home Value in this Area
Property History
| Date | Event | Price | Change | Sq Ft Price |
|---|---|---|---|---|
| 11/16/2023 11/16/23 | Sold | $875,000 | +6.1% | $320 / Sq Ft |
| 10/01/2023 10/01/23 | Pending | -- | -- | -- |
| 10/01/2023 10/01/23 | For Sale | $825,000 | +37.5% | $302 / Sq Ft |
| 11/16/2018 11/16/18 | Sold | $600,000 | 0.0% | $250 / Sq Ft |
| 09/29/2018 09/29/18 | Pending | -- | -- | -- |
| 08/28/2018 08/28/18 | Price Changed | $599,900 | -7.6% | $250 / Sq Ft |
| 06/07/2018 06/07/18 | Price Changed | $649,000 | -5.3% | $270 / Sq Ft |
| 03/01/2018 03/01/18 | For Sale | $685,000 | -- | $285 / Sq Ft |
Tax History Compared to Growth
Agents Affiliated with this Home
-
Susan Nealey

Seller's Agent in 2023
Susan Nealey
Coldwell Banker (NRT-Southeast-MidAtlantic)
(410) 703-2350
2 in this area
35 Total Sales
-
Sandy Wing

Buyer's Agent in 2023
Sandy Wing
RE/MAX
(301) 938-3667
7 in this area
94 Total Sales
-
Colleen Smith

Seller's Agent in 2018
Colleen Smith
EXP Realty, LLC
(443) 995-2409
69 in this area
234 Total Sales
Map
Source: Bright MLS
MLS Number: MDAA2068498
- 3552 Oak Dr
- 3592 Loch Haven Dr
- 427 Magnolia Dr
- 3519 Cedar Dr
- 0 Bird of Paradise Ct Unit MDAA2115142
- 468 Riverview Dr
- 3689 N Carolina Ave
- 3399 Pocahontas Dr
- 3593 2nd Ave
- 855 Clamshell Ct
- 0 Woodlawn St Unit 23873968
- 0 Woodlawn St Unit MDAA2112528
- 3621 Edgemont St
- 3635 Branhum Rd
- LOT 330 2nd Ave
- 3377 Oak Dr
- 3661 2nd Ave
- 3701 Devonann Ln
- 3685 1st Ave
- 3664 5th Ave






