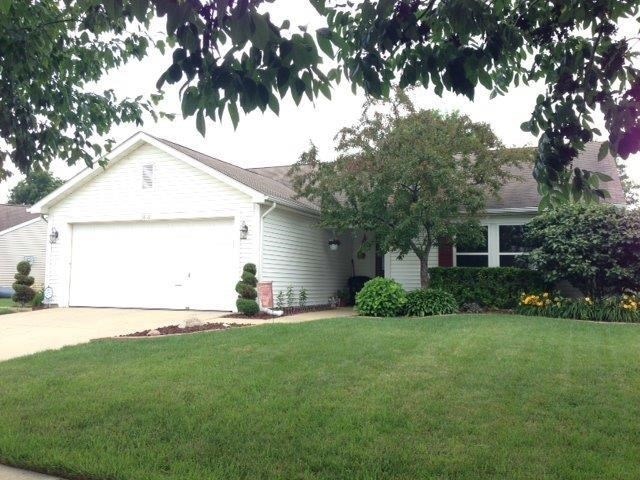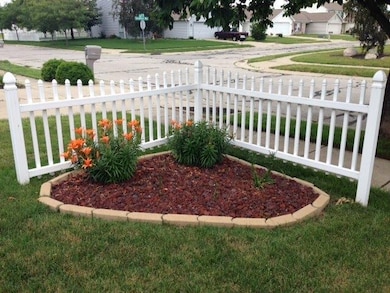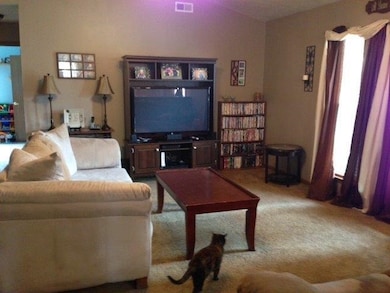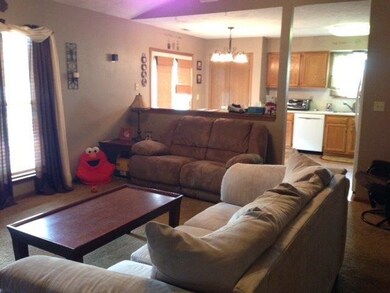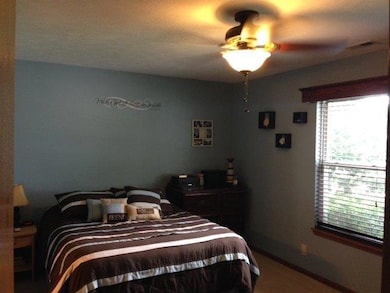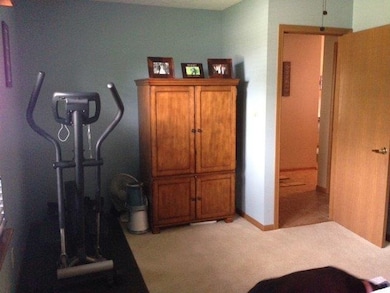
3616 Starks Dr Lafayette, IN 47909
Bridge Water NeighborhoodHighlights
- Open Floorplan
- Ranch Style House
- 2 Car Attached Garage
- Vaulted Ceiling
- Backs to Open Ground
- Eat-In Kitchen
About This Home
As of December 2019Move right in the adorable home that is tastefully decorated throughout. Clean and neat this has a great split bedroom floor plan. Open great room has vaulted ceilings. Fenced in backyard with storage shed. Great eat-in kitchen. Newer carpet and appliances.
Last Buyer's Agent
Toni Slaughter
F.C. Tucker/Shook

Home Details
Home Type
- Single Family
Est. Annual Taxes
- $607
Year Built
- Built in 1997
Lot Details
- 7,841 Sq Ft Lot
- Lot Dimensions are 69x115
- Backs to Open Ground
- Wood Fence
- Level Lot
HOA Fees
- $5 Monthly HOA Fees
Home Design
- Ranch Style House
- Shingle Roof
- Vinyl Construction Material
Interior Spaces
- 1,200 Sq Ft Home
- Open Floorplan
- Vaulted Ceiling
- Electric Dryer Hookup
Kitchen
- Eat-In Kitchen
- Laminate Countertops
Bedrooms and Bathrooms
- 3 Bedrooms
- En-Suite Primary Bedroom
- Walk-In Closet
- 2 Full Bathrooms
Parking
- 2 Car Attached Garage
- Garage Door Opener
Utilities
- Forced Air Heating and Cooling System
- Heating System Uses Gas
- Cable TV Available
Listing and Financial Details
- Assessor Parcel Number 79-11-09-251-002.000-032
Ownership History
Purchase Details
Home Financials for this Owner
Home Financials are based on the most recent Mortgage that was taken out on this home.Purchase Details
Purchase Details
Purchase Details
Home Financials for this Owner
Home Financials are based on the most recent Mortgage that was taken out on this home.Purchase Details
Home Financials for this Owner
Home Financials are based on the most recent Mortgage that was taken out on this home.Purchase Details
Similar Homes in Lafayette, IN
Home Values in the Area
Average Home Value in this Area
Purchase History
| Date | Type | Sale Price | Title Company |
|---|---|---|---|
| Warranty Deed | -- | Metropolitan Title | |
| Interfamily Deed Transfer | -- | -- | |
| Warranty Deed | -- | -- | |
| Warranty Deed | -- | -- | |
| Warranty Deed | -- | Columbia Title | |
| Warranty Deed | -- | None Available | |
| Interfamily Deed Transfer | -- | -- |
Mortgage History
| Date | Status | Loan Amount | Loan Type |
|---|---|---|---|
| Open | $7,053 | Construction | |
| Open | $152,021 | VA | |
| Closed | $152,021 | VA | |
| Previous Owner | $102,600 | New Conventional | |
| Previous Owner | $105,000 | Unknown |
Property History
| Date | Event | Price | Change | Sq Ft Price |
|---|---|---|---|---|
| 12/18/2019 12/18/19 | Sold | $148,900 | +2.7% | $124 / Sq Ft |
| 11/06/2019 11/06/19 | Pending | -- | -- | -- |
| 11/06/2019 11/06/19 | Price Changed | $145,000 | -6.1% | $121 / Sq Ft |
| 10/22/2019 10/22/19 | Price Changed | $154,500 | -3.4% | $129 / Sq Ft |
| 10/11/2019 10/11/19 | For Sale | $159,900 | +48.1% | $133 / Sq Ft |
| 08/08/2014 08/08/14 | Sold | $108,000 | -1.7% | $90 / Sq Ft |
| 07/07/2014 07/07/14 | Pending | -- | -- | -- |
| 06/30/2014 06/30/14 | For Sale | $109,900 | -- | $92 / Sq Ft |
Tax History Compared to Growth
Tax History
| Year | Tax Paid | Tax Assessment Tax Assessment Total Assessment is a certain percentage of the fair market value that is determined by local assessors to be the total taxable value of land and additions on the property. | Land | Improvement |
|---|---|---|---|---|
| 2024 | $1,733 | $182,500 | $43,000 | $139,500 |
| 2023 | $1,546 | $167,700 | $43,000 | $124,700 |
| 2022 | $1,270 | $133,100 | $23,000 | $110,100 |
| 2021 | $1,195 | $125,700 | $23,000 | $102,700 |
| 2020 | $1,017 | $116,100 | $23,000 | $93,100 |
| 2019 | $957 | $108,000 | $23,000 | $85,000 |
| 2018 | $885 | $102,900 | $23,000 | $79,900 |
| 2017 | $851 | $102,100 | $22,000 | $80,100 |
| 2016 | $838 | $102,600 | $22,000 | $80,600 |
| 2014 | $649 | $95,100 | $22,000 | $73,100 |
| 2013 | $607 | $92,800 | $22,000 | $70,800 |
Agents Affiliated with this Home
-

Seller's Agent in 2019
Julie Boyce
Keller Williams Lafayette
(765) 491-5225
2 in this area
174 Total Sales
-
T
Seller's Agent in 2014
Thomas Albregts
Keller Williams Lafayette
2 in this area
242 Total Sales
-
T
Buyer's Agent in 2014
Toni Slaughter
F.C. Tucker/Shook
Map
Source: Indiana Regional MLS
MLS Number: 201426937
APN: 79-11-09-251-002.000-032
- 3303 Crosspoint Ct S
- 1611 Waverly Dr
- 1609 Tabor Ct
- 1717 Stonegate Cir
- 1613 Sherwood Dr
- 1709 Stonegate Cir
- 3404 Equinox Terrace
- 2120 Southaven Blvd
- 1501 Stoneripple Cir
- 120 Karin Ct
- 1205 Norma Jean Dr
- 2007 Kingfisher Dr
- 3902 Rushgrove Dr
- 1003 S Southland Dr
- 1103 Stoneripple Cir
- 3905 Rushgrove Dr
- 3302 Commanche Trail
- 3232 Kingsmill Ct
- 51 Brookberry Dr
- 904 Brookridge Ct
