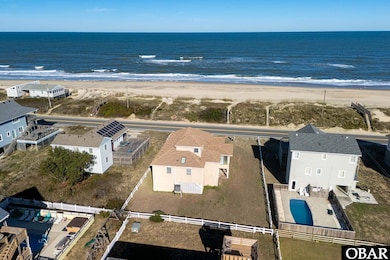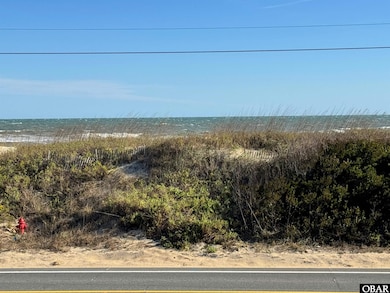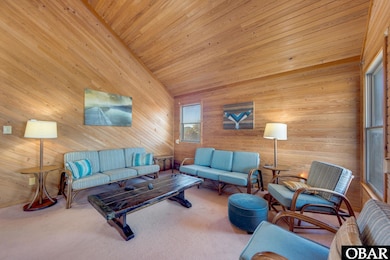3616 Virginia Dare Trail N Unit lot 5-5A Kitty Hawk, NC 27949
Estimated payment $5,666/month
Highlights
- Beach Front
- Ocean View
- Cathedral Ceiling
- First Flight Middle School Rated A-
- Craftsman Architecture
- Sun or Florida Room
About This Home
Welcome to 3616 North Virginia Dare Trail — a stunning coastal retreat that embodies the timeless beauty of the Outer Banks lifestyle. Perfectly positioned along the iconic Beach Road in Kitty Hawk with endless opportunities!!! This three bedroom, two-bath home captures breathtaking ocean views and the soothing rhythm of the sea just steps from your door, complete with its own private beach access. From the moment you arrive, the home’s classic coastal architecture and inviting presence evoke the charm of seaside living. Vaulted ceilings create an airy elegance, while soft ocean breezes drift throughout, blurring the line between indoor comfort and outdoor serenity. The main living area flows seamlessly into a thoughtfully designed kitchen and dining space, ideal for entertaining or quiet evenings spent with family. Step out onto one of the home’s spacious decks and you’re greeted with the tranquil sounds of rolling waves and a panoramic view of the Atlantic Ocean— the perfect backdrop for morning coffee, evening cocktails, or starlit gatherings. Every space has been curated to enhance relaxation and connection — whether hosting loved ones for summer holidays or savoring the solitude of an off-season escape. Set on a generous quarter-acre homesite, the property offers a sense of privacy while remaining just minutes from Kitty Hawk’s beloved restaurants, shops, and recreation. Here, every day feels like a getaway — harmonious coastal tranquility awaits. 3616 North Virginia Dare Trail is more than a home; it’s a statement of style and a celebration of seaside living. From its inviting interiors to its iconic location steps from the beach, this residence delivers an extraordinary opportunity to experience the Outer Banks.
Listing Agent
Surfside Realty Brokerage Email: tim@surfsideouterbanks.com License #210399 Listed on: 11/07/2025

Home Details
Home Type
- Single Family
Est. Annual Taxes
- $6,197
Year Built
- Built in 1986
Lot Details
- Beach Front
- Level Lot
- Property is zoned BR-1
Home Design
- Craftsman Architecture
- Cottage
- Reverse Style Home
- Slab Foundation
- Wood Siding
- Piling Construction
Interior Spaces
- 1,725 Sq Ft Home
- Wet Bar
- Cathedral Ceiling
- Sun or Florida Room
- Carpet
- Ocean Views
Kitchen
- Oven or Range
- Microwave
- Dishwasher
Bedrooms and Bathrooms
- 3 Bedrooms
- 2 Full Bathrooms
Laundry
- Dryer
- Washer
Parking
- Subterranean Parking
- Paved Parking
Utilities
- Forced Air Zoned Heating and Cooling System
- Heat Pump System
- Municipal Utilities District Water
- Septic Tank
Community Details
- Kitty Dunes W Subdivision
Map
Home Values in the Area
Average Home Value in this Area
Tax History
| Year | Tax Paid | Tax Assessment Tax Assessment Total Assessment is a certain percentage of the fair market value that is determined by local assessors to be the total taxable value of land and additions on the property. | Land | Improvement |
|---|---|---|---|---|
| 2025 | $6,197 | $1,121,800 | $659,900 | $461,900 |
| 2024 | $5,658 | $694,600 | $416,200 | $278,400 |
| 2023 | $5,649 | $705,736 | $416,200 | $289,536 |
| 2022 | $5,649 | $705,736 | $416,200 | $289,536 |
| 2021 | $5,560 | $694,600 | $416,200 | $278,400 |
| 2020 | $5,560 | $694,600 | $416,200 | $278,400 |
| 2019 | $4,137 | $444,800 | $273,100 | $171,700 |
| 2018 | $4,137 | $444,800 | $273,100 | $171,700 |
| 2017 | $4,137 | $444,800 | $273,100 | $171,700 |
| 2016 | $3,959 | $444,800 | $273,100 | $171,700 |
| 2014 | $33 | $444,800 | $273,100 | $171,700 |
Property History
| Date | Event | Price | List to Sale | Price per Sq Ft |
|---|---|---|---|---|
| 11/07/2025 11/07/25 | For Sale | $979,000 | -- | $568 / Sq Ft |
Purchase History
| Date | Type | Sale Price | Title Company |
|---|---|---|---|
| Gift Deed | -- | None Available |
Source: Outer Banks Association of REALTORS®
MLS Number: 131017
APN: 018551005
- 3636 Poseidon St Unit Lot 16
- 3729 Hallett St Unit Lot 104
- 3317 Raymond Ave Unit 23
- 204 First Flight Run Unit 8
- 408 1st Flight Run Unit Lot 19
- 3836 N Virginia Dare Trail Unit M1
- 207 Harbour Bay Dr Unit Lot 21
- 305 Truxton St Unit Lot 145
- 3906 Virginia Dare Trail N Unit Lot 2
- 305 Oak Run
- 210 W Kitty Hawk Rd Unit 210
- 212 W Kitty Hawk Rd Unit 212
- 200 E Sothel St Unit Lot **
- 2901 N Virginia Dare Trail Unit Lot 19
- 415 W Chowan St
- 522 W Wilkinson St Unit Lot 30-32
- 3116 Bay Dr Unit Lot 140
- 3836 Elijah Baum Dr Unit Lot W6
- 4023 Lindbergh Ave Unit 65
- 4014 N Smith St Unit Lot 4






