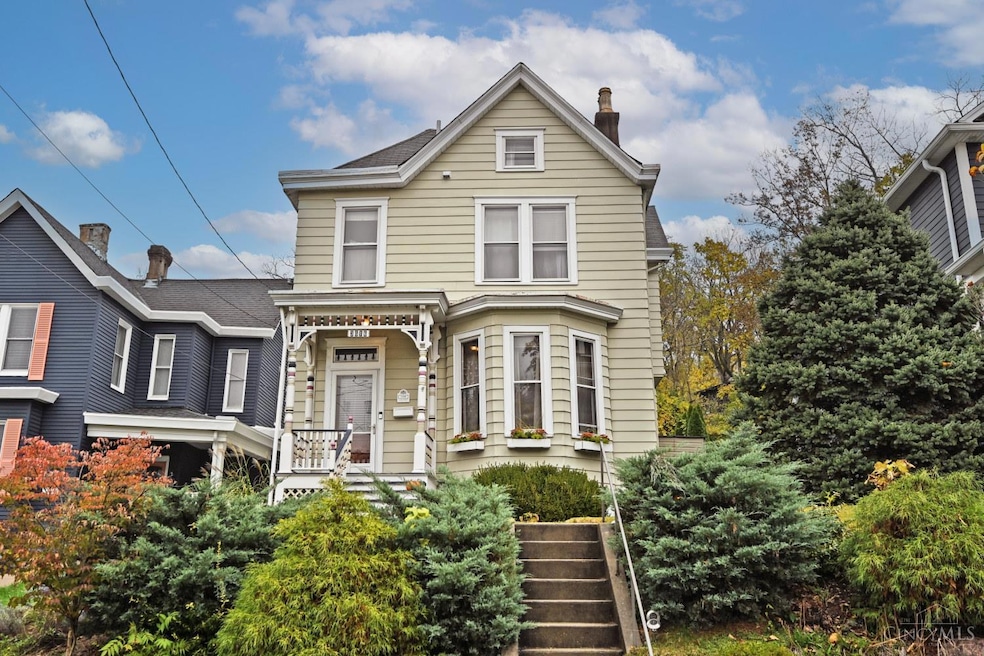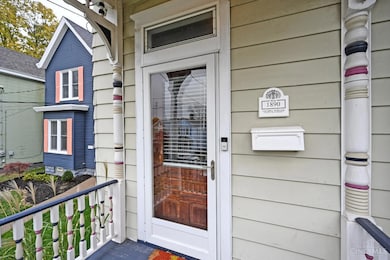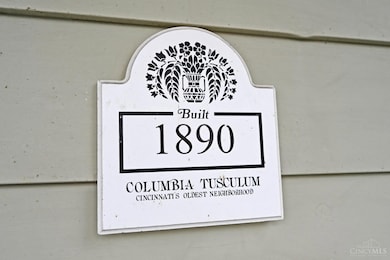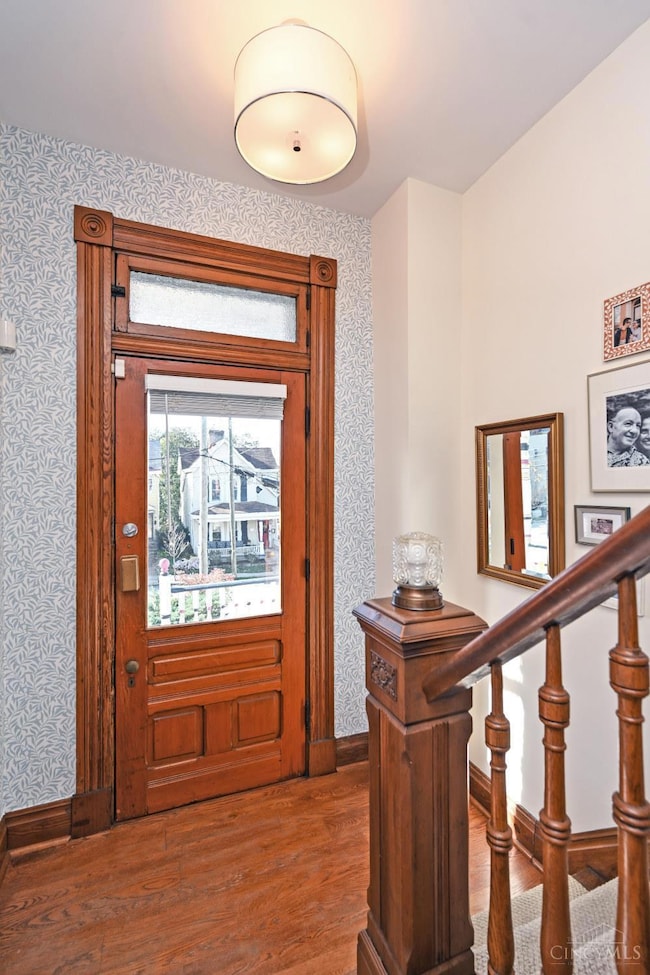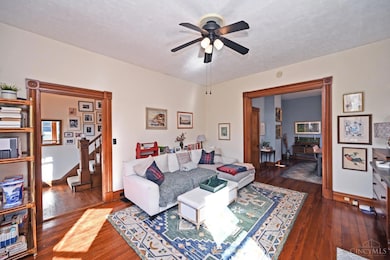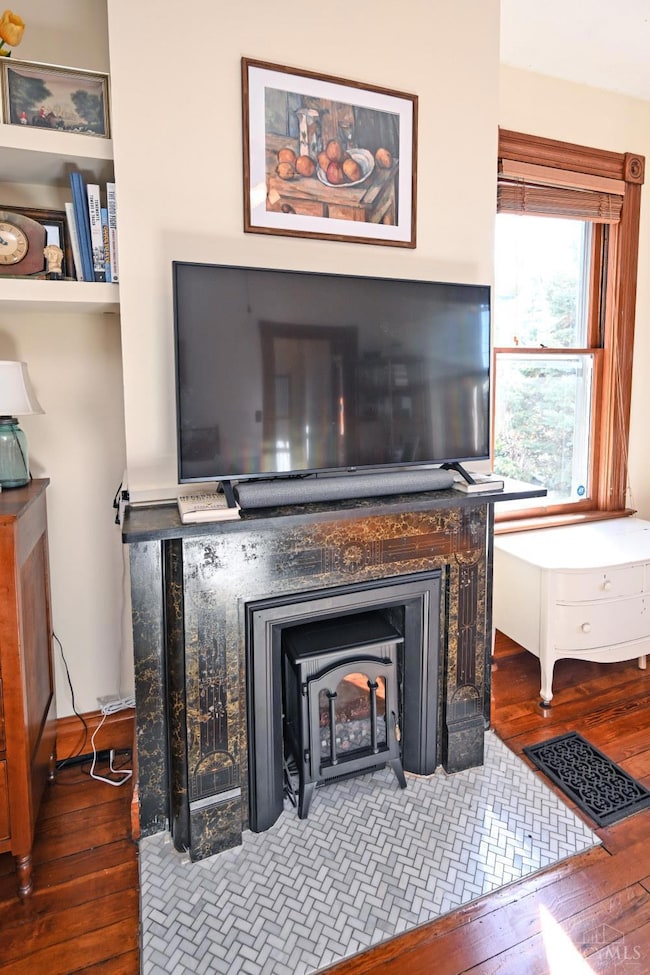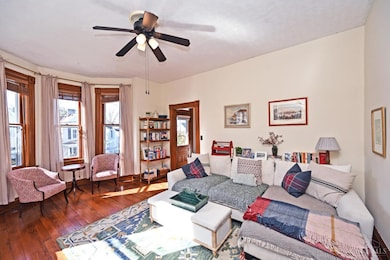3616 Woodbridge Place Cincinnati, OH 45226
Columbia Tusculum NeighborhoodEstimated payment $3,012/month
Highlights
- Eat-In Gourmet Kitchen
- Fireplace in Primary Bedroom
- Victorian Architecture
- Walnut Hills High School Rated A+
- Wood Flooring
- No HOA
About This Home
This delightful Victorian is perched above it all on a quiet side street just up the hill from Columbia Tusculum's charming business district. Move right in & enjoy the many historical details that remain alongside every modern convenience added. An intricately carved front porch greets your guests, while the entry reveals beautiful hardwood floors & millwork, with restored transom & bay windows, filling the home with natural light. The living room beckons with an original marble fireplace & formal dining beyond walks out onto a wrap-around paver patio with lovely backyard, also accessible from the eat-in gourmet kitchen. Pantry, coffee bar, full bath & laundry room are also tucked away on the 1st floor. Upstairs you'll find 3 comfortable bedrooms, one with a decorative fireplace, all served by an updated hall bath with designer finishes. The 3rd bedroom offers access to a semi-finished attic that could easily be upgraded to additional living space if desired. AC recently replaced.
Home Details
Home Type
- Single Family
Est. Annual Taxes
- $7,310
Year Built
- Built in 1890
Lot Details
- 5,445 Sq Ft Lot
- Lot Dimensions are 40 x 136
Parking
- On-Street Parking
Home Design
- Victorian Architecture
- Stone Foundation
- Shingle Roof
- Wood Siding
Interior Spaces
- 2,050 Sq Ft Home
- 3-Story Property
- Woodwork
- Ceiling height of 9 feet or more
- Ceiling Fan
- Recessed Lighting
- Chandelier
- Marble Fireplace
- Double Hung Windows
- Wood Frame Window
- Panel Doors
- Entrance Foyer
- Living Room with Fireplace
- 2 Fireplaces
- Basement Fills Entire Space Under The House
- Storage In Attic
Kitchen
- Eat-In Gourmet Kitchen
- Breakfast Bar
- Butlers Pantry
- Double Oven
- Gas Cooktop
- Microwave
- Dishwasher
- Wine Cooler
- Solid Wood Cabinet
Flooring
- Wood
- Concrete
- Tile
Bedrooms and Bathrooms
- 3 Bedrooms
- Fireplace in Primary Bedroom
- 2 Full Bathrooms
- Bathtub with Shower
Laundry
- Laundry Room
- Dryer
- Washer
Home Security
- Home Security System
- Fire and Smoke Detector
Outdoor Features
- Patio
- Porch
Location
- Property is near a bus stop
Utilities
- Central Air
- Heating System Uses Gas
- Gas Water Heater
Community Details
- No Home Owners Association
- Nixon Subdivision
Map
Home Values in the Area
Average Home Value in this Area
Tax History
| Year | Tax Paid | Tax Assessment Tax Assessment Total Assessment is a certain percentage of the fair market value that is determined by local assessors to be the total taxable value of land and additions on the property. | Land | Improvement |
|---|---|---|---|---|
| 2024 | $7,310 | $122,501 | $73,749 | $48,752 |
| 2023 | $7,475 | $122,501 | $73,749 | $48,752 |
| 2022 | $7,545 | $110,916 | $30,020 | $80,896 |
| 2021 | $7,263 | $110,916 | $30,020 | $80,896 |
| 2020 | $7,477 | $110,916 | $30,020 | $80,896 |
| 2019 | $6,211 | $84,270 | $26,334 | $57,936 |
| 2018 | $6,220 | $84,270 | $26,334 | $57,936 |
| 2017 | $5,909 | $84,270 | $26,334 | $57,936 |
| 2016 | $5,986 | $84,175 | $26,096 | $58,079 |
| 2015 | $5,397 | $84,175 | $26,096 | $58,079 |
| 2014 | $5,435 | $84,175 | $26,096 | $58,079 |
| 2013 | $4,979 | $75,775 | $23,940 | $51,835 |
Property History
| Date | Event | Price | List to Sale | Price per Sq Ft | Prior Sale |
|---|---|---|---|---|---|
| 11/18/2025 11/18/25 | Price Changed | $455,000 | -3.0% | $222 / Sq Ft | |
| 11/10/2025 11/10/25 | For Sale | $469,000 | +10.4% | $229 / Sq Ft | |
| 12/27/2023 12/27/23 | Sold | $424,900 | 0.0% | $207 / Sq Ft | View Prior Sale |
| 12/01/2023 12/01/23 | Pending | -- | -- | -- | |
| 10/24/2023 10/24/23 | For Sale | $424,900 | +21.4% | $207 / Sq Ft | |
| 10/11/2020 10/11/20 | Off Market | $350,000 | -- | -- | |
| 07/08/2020 07/08/20 | Sold | $350,000 | -5.4% | $171 / Sq Ft | View Prior Sale |
| 06/03/2020 06/03/20 | Pending | -- | -- | -- | |
| 05/21/2020 05/21/20 | For Sale | $369,900 | +16.7% | $180 / Sq Ft | |
| 11/08/2018 11/08/18 | Off Market | $316,900 | -- | -- | |
| 08/10/2018 08/10/18 | Sold | $316,900 | +2.3% | $155 / Sq Ft | View Prior Sale |
| 07/11/2018 07/11/18 | Pending | -- | -- | -- | |
| 07/06/2018 07/06/18 | For Sale | $309,900 | 0.0% | $151 / Sq Ft | |
| 07/06/2018 07/06/18 | Price Changed | $309,900 | -1.6% | $151 / Sq Ft | |
| 06/24/2018 06/24/18 | Pending | -- | -- | -- | |
| 05/31/2018 05/31/18 | For Sale | $314,900 | -- | $154 / Sq Ft |
Purchase History
| Date | Type | Sale Price | Title Company |
|---|---|---|---|
| Warranty Deed | $424,900 | None Listed On Document | |
| Warranty Deed | $424,900 | None Listed On Document | |
| Warranty Deed | $350,000 | None Available | |
| Quit Claim Deed | -- | None Available | |
| Warranty Deed | $316,900 | First American Mortgage | |
| Warranty Deed | $240,500 | Stewart Title Company | |
| Deed | $216,500 | Attorney | |
| Interfamily Deed Transfer | -- | None Available | |
| Survivorship Deed | $125,000 | -- |
Mortgage History
| Date | Status | Loan Amount | Loan Type |
|---|---|---|---|
| Open | $42,490 | No Value Available | |
| Closed | $42,490 | No Value Available | |
| Open | $339,920 | Credit Line Revolving | |
| Closed | $339,920 | Credit Line Revolving | |
| Previous Owner | $315,000 | New Conventional | |
| Previous Owner | $301,055 | New Conventional | |
| Previous Owner | $192,400 | New Conventional | |
| Previous Owner | $173,200 | Unknown | |
| Previous Owner | $100,000 | Unknown |
Source: MLS of Greater Cincinnati (CincyMLS)
MLS Number: 1861313
APN: 027-0001-0121
- 3624 Woodbridge Place
- 412 Stanley Ave
- 407 Tusculum Ave
- 438 Tusculum Ave
- 420 Strafer St
- 438 Strafer St
- 537 Tusculum Ave
- 349 Tusculum Ave
- 462 Stanley Ave
- 550 Tusculum Ave Unit 550
- 465 Stanley Ave
- 457 Strafer St
- 3729 Sachem Ave
- 473 Stanley Ave
- 3732 Morris Place
- 3554 Handman Ave
- 3755 Sachem Ave
- 3516 Handman Ave
- 3825 Stites Place
- 504 Hoge St
- 540 Tusculum Ave
- 467 Stanley Ave
- 3572 Handman Ave
- 414 Hoge St Unit 2
- 418 Hoge St
- 3755 Eastern Ave Unit 3
- 3755 Eastern Ave
- 624 Athens Ave
- 4002 Eastern Ave
- 4002 Eastern Ave
- 4015 Eastern Ave Unit 6
- 3401 Wallace Ave
- 3451 Kleybolte Ave
- 3530 Kroger Ave Unit 1
- 3268 Nash Ave
- 908 Ellison Ave
- 3318 Nash Ave Unit 2
- 753 Delta Ave
- 753 Delta Ave Unit 2
- 3326 Mowbray Ln
