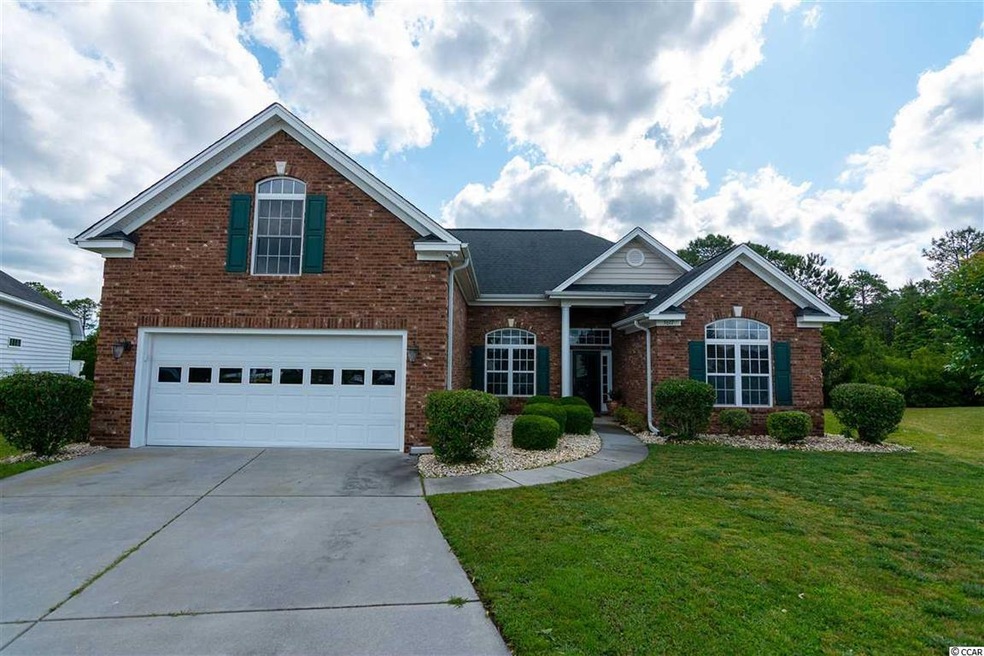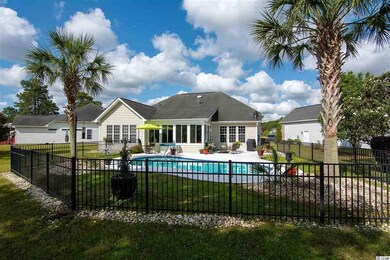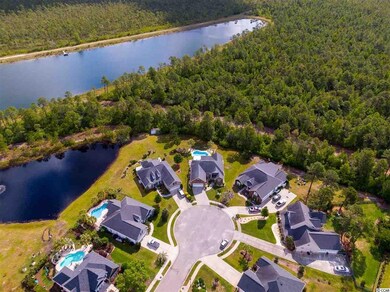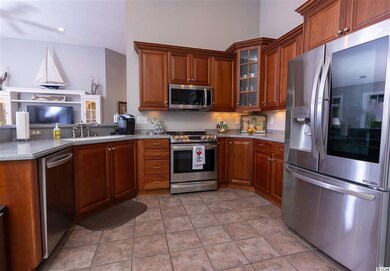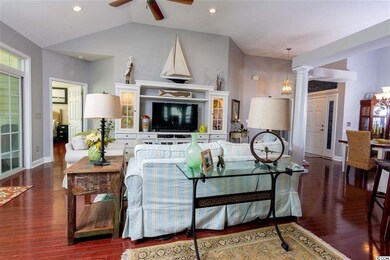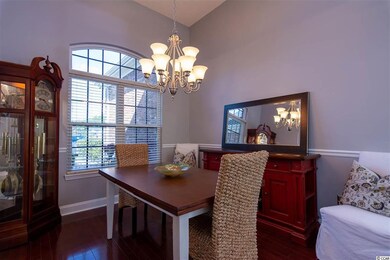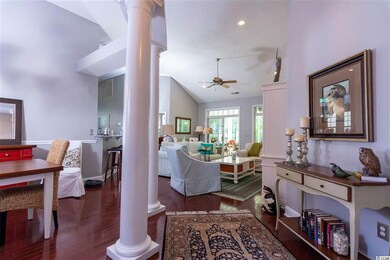
3617 Angel Ct Myrtle Beach, SC 29579
Highlights
- Private Pool
- Clubhouse
- Bi-Level Home
- Carolina Forest Elementary School Rated A-
- Vaulted Ceiling
- Main Floor Primary Bedroom
About This Home
As of July 2020Considering coastal living? This established Carolina Forest community provides quality of life value with access to a private clubhouse, pools, kids play area, walking trails, water features and mature landscaping. By design, Waterford Plantation is only minutes from the beach, schools, shops, grocery, restaurants, healthcare, golf courses and major roads- you'll love it. Sitting on a quiet cul-de-sac, this turnkey nearly half acre oasis provides move in ready home yet invites your personalized design & decor ideas to make it the Myrtle Beach home you'll love to buy. Schedule your personalized tour today by contacting an established Realtor. This custom built home represents 4 bedrooms, open concept common spaces including dining room, large living room, kitchen and Carolina room. In addition, the dedicated office with glass french doors provides the personalized space you may need for work/school purposes. Move throughout the main floor with ease as the owners suite, two additional large bedrooms and laundry room are located on the main level. The forth over-sized bedroom and full bath are located on the second floor and provide the privacy one may desire. Enjoy the subtropical Myrtle Beach sun & breeze while sitting on your private patio overlooking the lush landscaping, large water feature and your very own in-ground pool & fenced in back yard- It's a perfect solution for creating joyful memories with family and friends.
Last Agent to Sell the Property
RE/MAX Southern Shores License #108719 Listed on: 05/18/2020
Home Details
Home Type
- Single Family
Est. Annual Taxes
- $1,582
Year Built
- Built in 2005
Lot Details
- 0.36 Acre Lot
- Cul-De-Sac
- Fenced
- Irregular Lot
HOA Fees
- $60 Monthly HOA Fees
Parking
- 2 Car Attached Garage
- Garage Door Opener
Home Design
- Bi-Level Home
- Slab Foundation
- Wood Frame Construction
- Masonry Siding
- Vinyl Siding
- Tile
Interior Spaces
- 2,301 Sq Ft Home
- Tray Ceiling
- Vaulted Ceiling
- Ceiling Fan
- Formal Dining Room
- Den
- Carpet
- Fire and Smoke Detector
Kitchen
- Breakfast Area or Nook
- Breakfast Bar
- Range
- Microwave
- Dishwasher
- Stainless Steel Appliances
- Disposal
Bedrooms and Bathrooms
- 4 Bedrooms
- Primary Bedroom on Main
- Walk-In Closet
- Bathroom on Main Level
- 3 Full Bathrooms
- Dual Vanity Sinks in Primary Bathroom
- Whirlpool Bathtub
- Shower Only
Laundry
- Laundry Room
- Washer and Dryer
Outdoor Features
- Private Pool
- Patio
- Rear Porch
Location
- Outside City Limits
Schools
- Carolina Forest Elementary School
- Ten Oaks Middle School
- Carolina Forest High School
Utilities
- Central Heating and Cooling System
- Underground Utilities
- Gas Water Heater
- Phone Available
- Cable TV Available
Community Details
Overview
- Association fees include electric common, legal and accounting, common maint/repair, pool service, recreation facilities, trash pickup
- The community has rules related to fencing, allowable golf cart usage in the community
Amenities
- Clubhouse
Recreation
- Community Pool
Ownership History
Purchase Details
Home Financials for this Owner
Home Financials are based on the most recent Mortgage that was taken out on this home.Purchase Details
Home Financials for this Owner
Home Financials are based on the most recent Mortgage that was taken out on this home.Purchase Details
Home Financials for this Owner
Home Financials are based on the most recent Mortgage that was taken out on this home.Purchase Details
Similar Homes in Myrtle Beach, SC
Home Values in the Area
Average Home Value in this Area
Purchase History
| Date | Type | Sale Price | Title Company |
|---|---|---|---|
| Warranty Deed | $350,000 | -- | |
| Warranty Deed | $338,000 | -- | |
| Deed | $265,000 | -- | |
| Deed | $55,000 | -- |
Mortgage History
| Date | Status | Loan Amount | Loan Type |
|---|---|---|---|
| Open | $315,000 | New Conventional | |
| Previous Owner | $338,000 | VA |
Property History
| Date | Event | Price | Change | Sq Ft Price |
|---|---|---|---|---|
| 07/01/2020 07/01/20 | Sold | $350,000 | -2.6% | $152 / Sq Ft |
| 05/18/2020 05/18/20 | For Sale | $359,420 | +6.3% | $156 / Sq Ft |
| 05/09/2019 05/09/19 | Sold | $338,000 | 0.0% | $144 / Sq Ft |
| 02/28/2019 02/28/19 | Price Changed | $338,000 | -0.6% | $144 / Sq Ft |
| 01/31/2019 01/31/19 | For Sale | $340,000 | +28.3% | $145 / Sq Ft |
| 06/26/2014 06/26/14 | Sold | $265,000 | -5.0% | $110 / Sq Ft |
| 04/08/2014 04/08/14 | Pending | -- | -- | -- |
| 04/07/2014 04/07/14 | For Sale | $278,900 | -- | $116 / Sq Ft |
Tax History Compared to Growth
Tax History
| Year | Tax Paid | Tax Assessment Tax Assessment Total Assessment is a certain percentage of the fair market value that is determined by local assessors to be the total taxable value of land and additions on the property. | Land | Improvement |
|---|---|---|---|---|
| 2024 | $1,582 | $21,674 | $4,483 | $17,191 |
| 2023 | $1,582 | $14,118 | $2,802 | $11,316 |
| 2021 | $1,425 | $14,118 | $2,802 | $11,316 |
| 2020 | $4,171 | $13,414 | $2,586 | $10,828 |
| 2019 | $1,103 | $12,166 | $2,586 | $9,580 |
| 2018 | $1,057 | $11,303 | $1,919 | $9,384 |
| 2017 | $1,042 | $11,303 | $1,919 | $9,384 |
| 2016 | -- | $11,303 | $1,919 | $9,384 |
| 2015 | $1,042 | $11,304 | $1,920 | $9,384 |
| 2014 | $972 | $12,399 | $1,679 | $10,720 |
Agents Affiliated with this Home
-
Dan Ober

Seller's Agent in 2020
Dan Ober
RE/MAX
(717) 380-6914
25 in this area
139 Total Sales
-
Jeremy Blanton

Buyer's Agent in 2020
Jeremy Blanton
RE/MAX
(843) 222-9402
33 in this area
136 Total Sales
-
Colleen Kane

Seller's Agent in 2019
Colleen Kane
INNOVATE Real Estate
(843) 602-7888
3 in this area
37 Total Sales
-
Sheila Romo

Buyer's Agent in 2019
Sheila Romo
Realty ONE Group DocksideNorth
(843) 516-4909
14 in this area
84 Total Sales
-
Brendon Payne

Seller's Agent in 2014
Brendon Payne
Century 21 The Harrelson Group
(843) 222-5771
Map
Source: Coastal Carolinas Association of REALTORS®
MLS Number: 2009994
APN: 39801040008
- 4635 Shaddowood Ct Unit MB
- 3112 Bayhaven Dr
- 4906 Westwind Dr
- 4818 Harvest Dr
- 8204 Caddis Ct
- 4826 Keel Ct
- 2384 Covington Dr
- 463 Springlake Dr
- 4930 Windsor Green Way Unit 303
- 4909 Britewater Ct Unit 202
- 4907 Britewater Ct Unit 102
- 4905 Britewater Ct Unit 202
- 4920 Twin Pond Ct Unit CT202
- 4917 Twin Pond Ct Unit 102
- 9517 Bald Cypress Ct
- 4913 Twin Pond Ct Unit 202
- 4928 Pond Shoals Ct Unit 201
- 490 Blackberry Ln
- 105 Ashley Park Dr Unit 2-E
- 105 Ashley Park Dr Unit 2B
