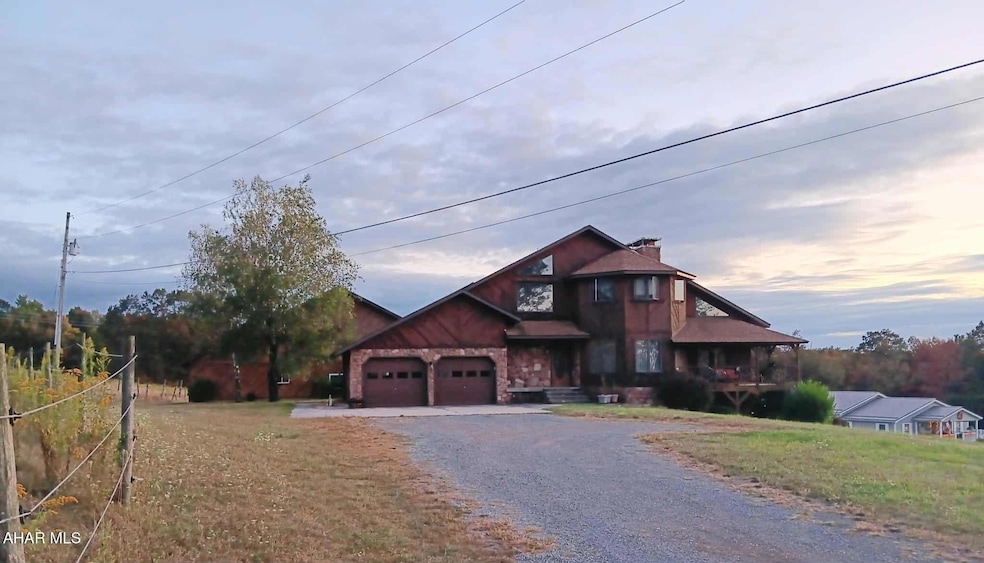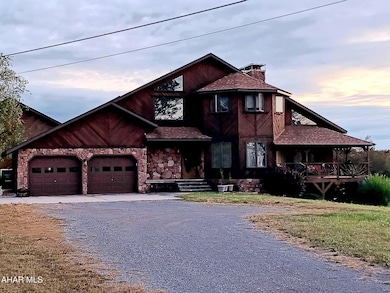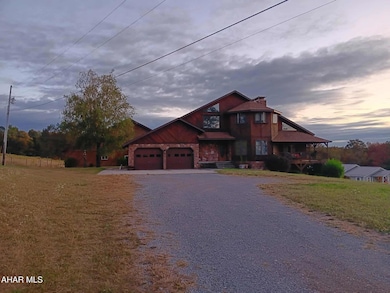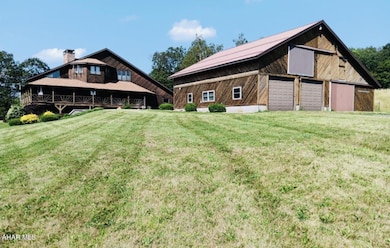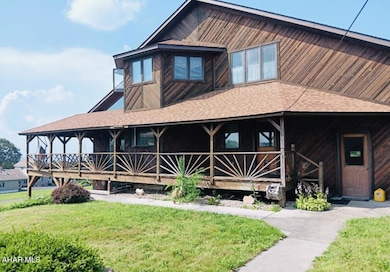3617 Frankstown Rd Portage, PA 15946
Estimated payment $2,398/month
Highlights
- Barn
- Deck
- Traditional Architecture
- 9.1 Acre Lot
- Vaulted Ceiling
- Wood Flooring
About This Home
Must-See Country Retreat on 9+ Acres! This stunning 2 to 3-bedroom home is beautifully set on over 9 acres of picturesque land with breathtaking views and room to roam. Perfect for horse lovers or those seeking a private countryside escape, this property features four fenced pasture areas and a two-story barn with horse stalls, abundant storage, and a 2-bedroom apartment with utilities—ideal for guests or rental income. Step inside to find oak finishes throughout, an inviting open floor plan, and a spacious foyer with a grand staircase. Soaring vaulted ceilings, recessed lighting, and large windows fill the space with natural light. The heart of the home is the chef's kitchen, complete with a huge island and ample counter space, flowing effortlessly into the dining and living areas, where a double-sided fireplace adds warmth and charm. The fully finished lower level includes ceramic tile flooring and a bonus room, office, or workout space. Enjoy year-round comfort with radiant floor heating throughout the home and garage. Unwind on the large covered wraparound deck and soak in the serenity and views this incredible property has to offer. Call today for more information or to schedule your private tour!
Home Details
Home Type
- Single Family
Est. Annual Taxes
- $2,557
Year Built
- Built in 1990
Lot Details
- 9.1 Acre Lot
- Fenced
- Level Lot
Parking
- 2 Car Garage
- Driveway
Home Design
- Traditional Architecture
- Block Foundation
- Stone Foundation
- Shingle Roof
- Wood Siding
- Cedar
Interior Spaces
- 2-Story Property
- Vaulted Ceiling
- Ceiling Fan
- Recessed Lighting
- Wood Burning Fireplace
- Awning
- Insulated Windows
- Finished Basement
- Basement Fills Entire Space Under The House
- Eat-In Kitchen
Flooring
- Wood
- Ceramic Tile
Bedrooms and Bathrooms
- 2 Bedrooms
- Walk-In Closet
- 2 Full Bathrooms
Outdoor Features
- Deck
- Covered Patio or Porch
Farming
- Barn
Utilities
- No Cooling
- Heating System Uses Oil
- Baseboard Heating
- Hot Water Heating System
- Septic Tank
Community Details
- No Home Owners Association
Listing and Financial Details
- Assessor Parcel Number 048 105754
Map
Home Values in the Area
Average Home Value in this Area
Tax History
| Year | Tax Paid | Tax Assessment Tax Assessment Total Assessment is a certain percentage of the fair market value that is determined by local assessors to be the total taxable value of land and additions on the property. | Land | Improvement |
|---|---|---|---|---|
| 2025 | $1,034 | $28,320 | $1,720 | $26,600 |
| 2024 | $2,557 | $28,320 | $1,720 | $26,600 |
| 2023 | $2,557 | $28,320 | $1,720 | $26,600 |
| 2022 | $2,520 | $28,320 | $1,720 | $26,600 |
| 2021 | $2,591 | $28,320 | $1,720 | $26,600 |
| 2020 | $2,540 | $28,320 | $1,720 | $26,600 |
| 2019 | $2,540 | $28,320 | $1,720 | $26,600 |
| 2018 | $2,492 | $28,320 | $1,720 | $26,600 |
| 2017 | $2,506 | $28,320 | $1,720 | $26,600 |
| 2016 | $977 | $28,320 | $1,720 | $26,600 |
| 2015 | $835 | $28,320 | $1,720 | $26,600 |
| 2014 | $835 | $28,320 | $1,720 | $26,600 |
Property History
| Date | Event | Price | List to Sale | Price per Sq Ft | Prior Sale |
|---|---|---|---|---|---|
| 11/07/2025 11/07/25 | Price Changed | $415,000 | -2.8% | $211 / Sq Ft | |
| 10/28/2025 10/28/25 | Price Changed | $427,000 | -4.0% | $217 / Sq Ft | |
| 09/06/2025 09/06/25 | Price Changed | $445,000 | -3.3% | $226 / Sq Ft | |
| 07/30/2025 07/30/25 | Price Changed | $460,000 | -6.1% | $234 / Sq Ft | |
| 06/30/2025 06/30/25 | For Sale | $490,000 | +69.6% | $249 / Sq Ft | |
| 01/28/2019 01/28/19 | Sold | $289,000 | -3.5% | $147 / Sq Ft | View Prior Sale |
| 12/05/2018 12/05/18 | Pending | -- | -- | -- | |
| 10/12/2018 10/12/18 | For Sale | $299,500 | -- | $152 / Sq Ft |
Purchase History
| Date | Type | Sale Price | Title Company |
|---|---|---|---|
| Deed | $289,000 | -- | |
| Quit Claim Deed | -- | -- |
Source: Allegheny Highland Association of REALTORS®
MLS Number: 77759
APN: 048-105754
- 114 Alliance Ave
- 247 Hemlock Dr
- 819 Grant St
- 810 Grant St
- 843 Orchard St
- 000 Park Ave Area Ave
- 841 Farren St
- 638 Stewart St
- 203 Pine Bluff Rd
- 909 Oak St
- 616 Caldwell Ave
- 000 Caldwell Ave
- 1017 Main St
- 901 Maple St
- 918 Caldwell Ave
- 1001 Caldwell Ave
- 420 Cameron Ave
- 1416 Caldwell Ave
- 131 Munster Rd
- 1395 Dulancey Dr
- 1307 Seesetown Rd Unit 4
- 500 Gallitzin Rd Unit 7
- 2008 Forest Hills Dr Unit 1
- 2008 Forest Hills Dr Unit 5
- 325 E High St Unit 2
- 104 Zimmerman Ln
- 15073 Dunnings Hwy
- 834 Patrick Ln Unit 102
- 329 Theatre Dr Unit 2C2
- 120-122 Berkey Dr
- 424 Bob St Unit 1
- 329 Nees Ave
- 907 Old Scalp Ave Unit 202
- 907 Old Scalp Ave Unit Mult.
- 1408 3rd Ave
- 1408 3rd Ave
- 1800 Graham Ave Unit 2-2
- 1800 Graham Ave Unit 3-4
- 1800 Graham Ave Unit 2-1
- 1800 Graham Ave Unit 3-3
