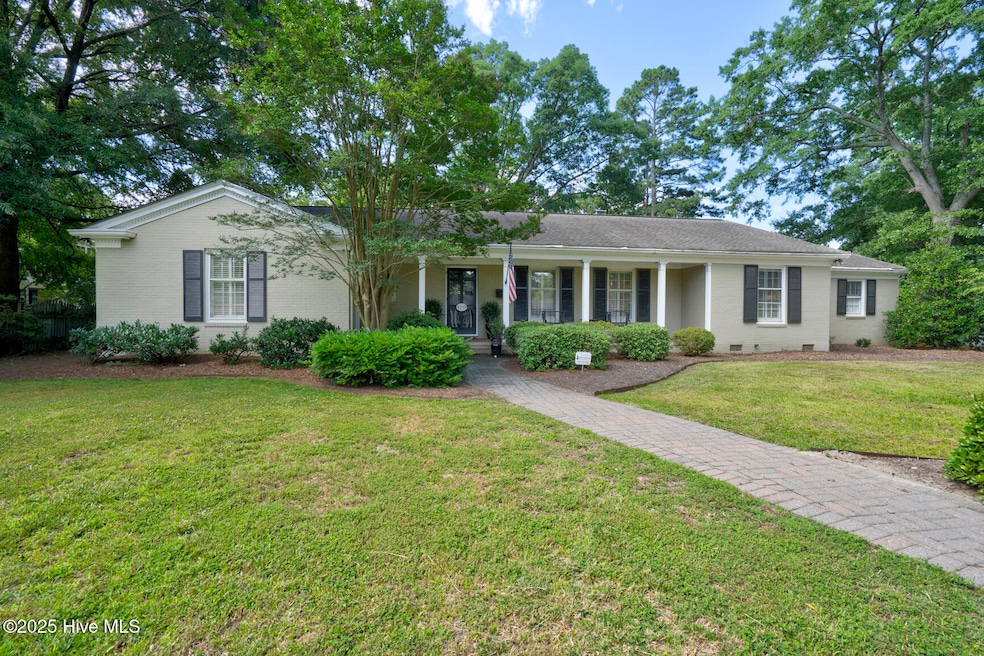3617 Hawthorne Rd Rocky Mount, NC 27804
Estimated payment $2,746/month
Highlights
- Wood Flooring
- Corner Lot
- No HOA
- 2 Fireplaces
- Mud Room
- Formal Dining Room
About This Home
Spectacular brick ranch in the heart of WESTRIDGE! You will love the spacious living areas. Quaint eat in kitchen with cafe seating and built ins for the cookbook lover.Large dining room with hardwoods and built ins. Home office. Cozy den with fireplace. Inviting sunroom. Perfect mother in law suite with full bath or second master.Three spacious bedrooms on other side of home. Master has built ins, a large wardrobe closet with makeup desk and full bath. Storage shed in rear and patio. Fenced rear yard. Security system. Roof approximately 2015.Seller offering 5000.00 toward new HVAC unit for sunroom area.
Home Details
Home Type
- Single Family
Est. Annual Taxes
- $4,819
Year Built
- Built in 1959
Lot Details
- 0.46 Acre Lot
- Lot Dimensions are 125 x 160
- Fenced Yard
- Corner Lot
- Property is zoned VLD
Parking
- Driveway
Home Design
- Brick Exterior Construction
- Wood Frame Construction
- Architectural Shingle Roof
- Stick Built Home
Interior Spaces
- 3,385 Sq Ft Home
- 1-Story Property
- Bookcases
- 2 Fireplaces
- Blinds
- Mud Room
- Formal Dining Room
- Crawl Space
- Pull Down Stairs to Attic
- Washer and Dryer Hookup
Kitchen
- Range
- Dishwasher
Flooring
- Wood
- Carpet
- Tile
Bedrooms and Bathrooms
- 4 Bedrooms
- Walk-in Shower
Eco-Friendly Details
- Energy-Efficient HVAC
Outdoor Features
- Patio
- Shed
Schools
- Englewood/Winstead Elementary School
- Edwards Middle School
- Rocky Mount Senior High School
Utilities
- Forced Air Heating System
- Heating System Uses Natural Gas
- Electric Water Heater
- Municipal Trash
Community Details
- No Home Owners Association
- Westridge Subdivision
Listing and Financial Details
- Tax Lot 6
- Assessor Parcel Number 383016943952
Map
Home Values in the Area
Average Home Value in this Area
Tax History
| Year | Tax Paid | Tax Assessment Tax Assessment Total Assessment is a certain percentage of the fair market value that is determined by local assessors to be the total taxable value of land and additions on the property. | Land | Improvement |
|---|---|---|---|---|
| 2024 | $2,509 | $229,840 | $42,750 | $187,090 |
| 2023 | $1,540 | $229,840 | $0 | $0 |
| 2022 | $1,574 | $229,840 | $42,750 | $187,090 |
| 2021 | $1,540 | $229,840 | $42,750 | $187,090 |
| 2020 | $1,540 | $229,840 | $42,750 | $187,090 |
| 2019 | $1,540 | $229,840 | $42,750 | $187,090 |
| 2018 | $1,540 | $229,840 | $0 | $0 |
| 2017 | $1,540 | $229,840 | $0 | $0 |
| 2015 | $1,825 | $272,340 | $0 | $0 |
| 2014 | $1,825 | $272,340 | $0 | $0 |
Property History
| Date | Event | Price | Change | Sq Ft Price |
|---|---|---|---|---|
| 07/31/2025 07/31/25 | Price Changed | $439,900 | -2.2% | $130 / Sq Ft |
| 06/10/2025 06/10/25 | For Sale | $449,900 | +100.0% | $133 / Sq Ft |
| 10/28/2016 10/28/16 | Sold | $225,000 | -10.0% | $69 / Sq Ft |
| 09/26/2016 09/26/16 | Pending | -- | -- | -- |
| 05/27/2016 05/27/16 | For Sale | $249,900 | -- | $76 / Sq Ft |
Purchase History
| Date | Type | Sale Price | Title Company |
|---|---|---|---|
| Warranty Deed | $155,000 | None Listed On Document | |
| Deed | -- | -- | |
| Deed | $287,000 | Attorney | |
| Deed | $287,000 | None Available |
Mortgage History
| Date | Status | Loan Amount | Loan Type |
|---|---|---|---|
| Previous Owner | $213,750 | Adjustable Rate Mortgage/ARM | |
| Previous Owner | -- | No Value Available | |
| Previous Owner | $42,500 | Credit Line Revolving | |
| Previous Owner | $195,000 | New Conventional | |
| Previous Owner | $209,000 | New Conventional | |
| Previous Owner | $25,000 | Credit Line Revolving | |
| Previous Owner | $8,000 | New Conventional | |
| Previous Owner | $229,600 | New Conventional |
Source: Hive MLS
MLS Number: 100512696
APN: 3830-16-94-3952
- 3609 Hawthorne Rd
- 3801 Hawthorne Rd
- 3713 Winchester Rd
- 3811 Woodlawn Rd
- 3409 Woodlawn Rd
- 322 Gravely Dr
- 3420 Mansfield Dr
- 3782 Loblolly Dr
- 4001 Lochinvar Ln
- 113 Edinborough Ct
- 3545 Chelsea Dr
- 105 Litchfield Ct
- 3716 Loblolly Dr
- 4001 Newby Rd
- 117 Tam o Shanter Dr
- 123 Tyson Ave
- 600 Nichole Ln
- 113 Salem Ct
- 4037 Brassfield Dr
- 237 S Winstead Ave
- 3430 Sunset Ave
- 70 S King Richard Ct Unit 70
- 107 Beth Eden Ct
- 1508 Beal St
- 621 Daffodil Way
- 2117 Hurt Dr
- 2203 Hurt Dr
- 1301 W Thomas St
- 18 Ashlar Ct
- 1617 Burton St
- 801 Paul St
- 1143 Falls Rd
- 103 Jasmine Dr
- 201 S Grace St
- 2581 Bridgewood Rd
- 733 Falls Rd
- 603 Arlington St
- 108 Ferry Ct
- 1000 Colony Square







