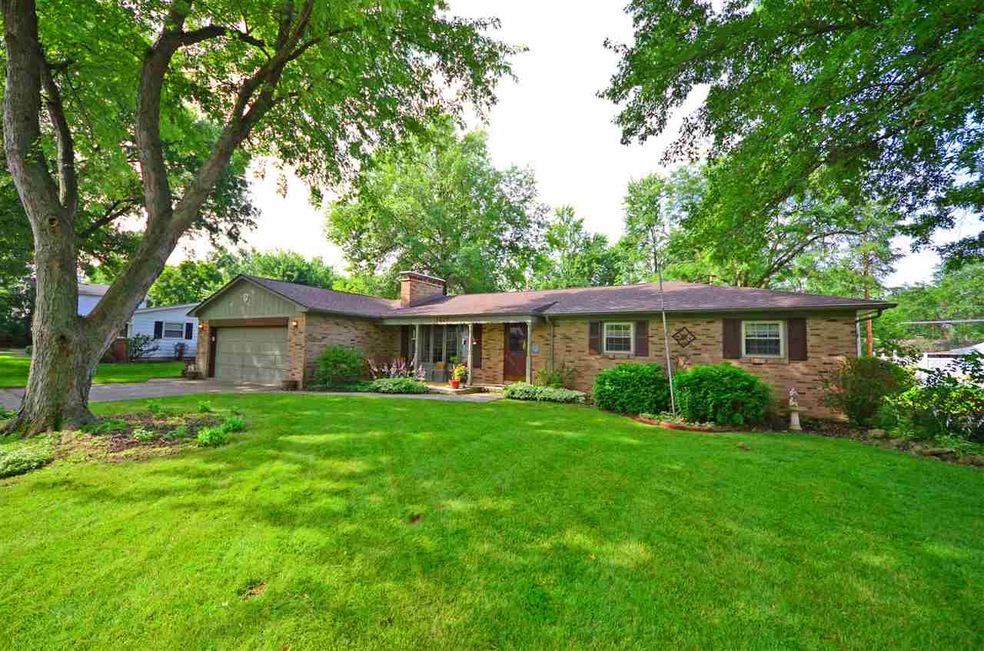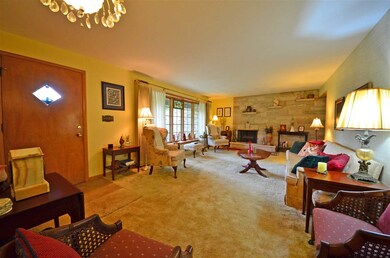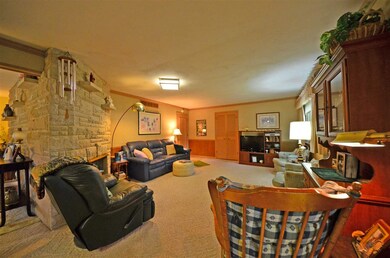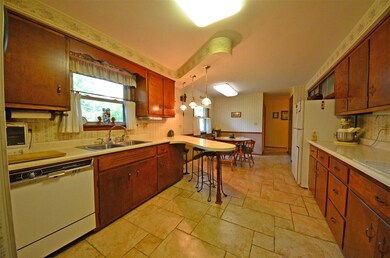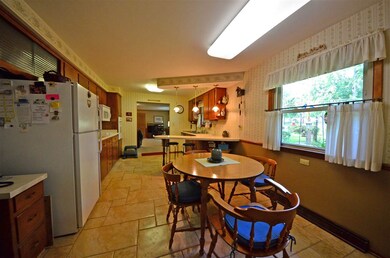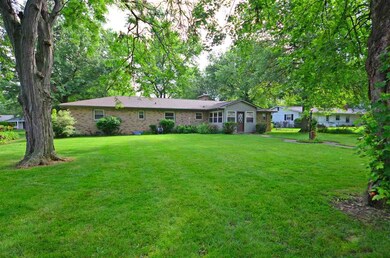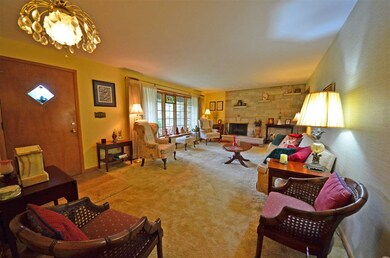
3617 Kirkfield Dr Fort Wayne, IN 46815
Glenwood Park NeighborhoodHighlights
- Living Room with Fireplace
- Partially Wooded Lot
- Tile Flooring
- Ranch Style House
- 2 Car Attached Garage
- Forced Air Heating and Cooling System
About This Home
As of July 2017IMMACULATE MOVE-IN-READY RANCH In Northeast's Glenwood Park! * 1680SF 3BR 2BA * You'll love this Pristinely Preserved Dual-Living-Space Three Bedroom Ranch * LARGE EAT-IN-KITCHEN with lots of cabinets, great counterspace, & pantry conveniently connects to both living areas - A FIREPLACE FAMILY ROOM ready for comfortable & relaxed evenings that can spill out into the Three Season Sunroom and onto the beautifully landscaped back yard with expansive views! - & A Spacious FRONT LIVING ROOM with Fireplace with attached Covered Relaxation Porch! * Comfort awaits in the Master Bedroom & 2 other comfortably sized bedrooms * Located on a low traffic QUIET DESTINATION STREET * Large Yard featuring mature trees, lush landscaping, & Storage Shed! * 2 Car Garage with Workshop Bump & Storage Attic! * Recent Improvements include Roof Replacement, including complete tear-off of previous room and a new Range * Close to YMCA, Shopping, Schools, I-469 & Great Neighbors!
Home Details
Home Type
- Single Family
Est. Annual Taxes
- $680
Year Built
- Built in 1961
Lot Details
- 0.37 Acre Lot
- Lot Dimensions are 100x150
- Level Lot
- Partially Wooded Lot
HOA Fees
- $2 Monthly HOA Fees
Parking
- 2 Car Attached Garage
- Driveway
Home Design
- Ranch Style House
- Brick Exterior Construction
- Poured Concrete
- Shingle Roof
- Asphalt Roof
Interior Spaces
- 1,680 Sq Ft Home
- Living Room with Fireplace
- 2 Fireplaces
- Crawl Space
Flooring
- Carpet
- Tile
Bedrooms and Bathrooms
- 3 Bedrooms
- 2 Full Bathrooms
Location
- Suburban Location
Utilities
- Forced Air Heating and Cooling System
- Heating System Uses Gas
Listing and Financial Details
- Assessor Parcel Number 02-08-29-331-007.000-072
Ownership History
Purchase Details
Home Financials for this Owner
Home Financials are based on the most recent Mortgage that was taken out on this home.Purchase Details
Home Financials for this Owner
Home Financials are based on the most recent Mortgage that was taken out on this home.Purchase Details
Purchase Details
Home Financials for this Owner
Home Financials are based on the most recent Mortgage that was taken out on this home.Purchase Details
Purchase Details
Home Financials for this Owner
Home Financials are based on the most recent Mortgage that was taken out on this home.Similar Homes in Fort Wayne, IN
Home Values in the Area
Average Home Value in this Area
Purchase History
| Date | Type | Sale Price | Title Company |
|---|---|---|---|
| Interfamily Deed Transfer | -- | None Available | |
| Deed | $130,000 | -- | |
| Warranty Deed | $130,000 | Centurion Land Title Inc | |
| Interfamily Deed Transfer | -- | None Available | |
| Deed | -- | None Available | |
| Interfamily Deed Transfer | -- | None Available | |
| Warranty Deed | -- | Three Rivers Title Company I |
Mortgage History
| Date | Status | Loan Amount | Loan Type |
|---|---|---|---|
| Open | $110,500 | New Conventional | |
| Closed | $117,000 | New Conventional | |
| Previous Owner | $83,200 | No Value Available |
Property History
| Date | Event | Price | Change | Sq Ft Price |
|---|---|---|---|---|
| 07/08/2025 07/08/25 | Pending | -- | -- | -- |
| 07/01/2025 07/01/25 | For Sale | $249,900 | +92.2% | $149 / Sq Ft |
| 07/07/2017 07/07/17 | Sold | $130,000 | -3.6% | $77 / Sq Ft |
| 07/07/2017 07/07/17 | Pending | -- | -- | -- |
| 03/14/2017 03/14/17 | For Sale | $134,900 | +28.5% | $80 / Sq Ft |
| 09/11/2015 09/11/15 | Sold | $105,000 | -4.5% | $63 / Sq Ft |
| 08/06/2015 08/06/15 | Pending | -- | -- | -- |
| 07/11/2015 07/11/15 | For Sale | $109,900 | -- | $65 / Sq Ft |
Tax History Compared to Growth
Tax History
| Year | Tax Paid | Tax Assessment Tax Assessment Total Assessment is a certain percentage of the fair market value that is determined by local assessors to be the total taxable value of land and additions on the property. | Land | Improvement |
|---|---|---|---|---|
| 2024 | $2,430 | $231,100 | $34,800 | $196,300 |
| 2022 | $2,187 | $195,300 | $34,800 | $160,500 |
| 2021 | $1,817 | $163,900 | $19,900 | $144,000 |
| 2020 | $1,720 | $158,700 | $19,900 | $138,800 |
| 2019 | $1,586 | $147,300 | $19,900 | $127,400 |
| 2018 | $1,508 | $139,600 | $19,900 | $119,700 |
| 2017 | $1,311 | $121,200 | $19,900 | $101,300 |
| 2016 | $2,563 | $117,600 | $19,900 | $97,700 |
| 2014 | $664 | $102,900 | $19,900 | $83,000 |
| 2013 | $680 | $104,600 | $19,900 | $84,700 |
Agents Affiliated with this Home
-

Seller's Agent in 2025
Jake Wiederkehr
CENTURY 21 Bradley Realty, Inc
(260) 399-1177
1 in this area
107 Total Sales
-
T
Seller's Agent in 2017
Twylia Gottfried
CENTURY 21 Bradley Realty, Inc
(260) 750-5061
50 Total Sales
-
P
Seller Co-Listing Agent in 2017
Patricia McGuffey
CENTURY 21 Bradley Realty, Inc
-
J
Buyer's Agent in 2017
Jeff Fields
ERA Crossroads
-

Seller's Agent in 2015
Duane Miller
Duane Miller Real Estate
(260) 437-8088
115 Total Sales
Map
Source: Indiana Regional MLS
MLS Number: 201532791
APN: 02-08-29-331-007.000-072
- 4019 Dalewood Dr
- 3222 Chancellor Dr
- 3517 Vance Ave
- 4212 Vance Ave
- 3333 Eastwood Dr
- 2923 Inwood Dr
- 3024 Nordholme Ave
- 2927 Barnhart Ave
- 4457 Beckstein Dr
- 3027 Kingsley Dr
- 2719 Belfast Dr
- 2703 Bosworth Dr
- 3023 Hobson Rd
- 4153 Woodstock Dr
- 3016 Glenwood Ave
- 3732 Stellhorn Rd
- 2407 Sherborne Blvd
- 3133 Delray Dr
- 2624 Merivale St
- 4710 Karen Ave
