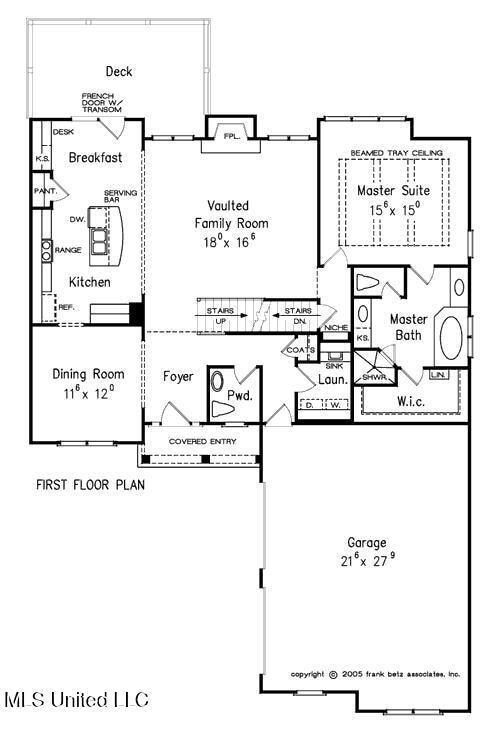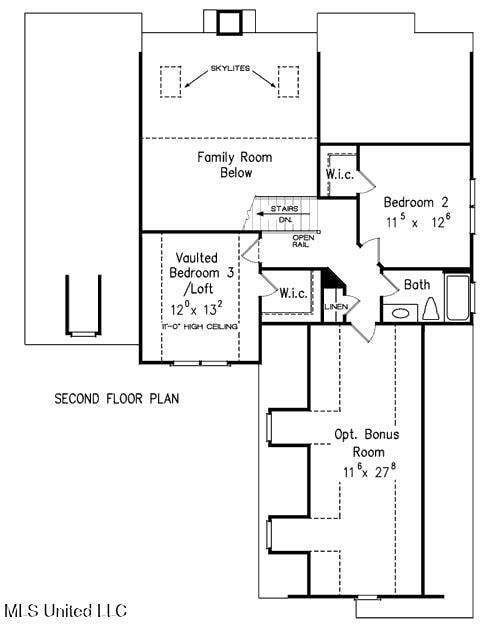3617 Kreunen St Nesbit, MS 38651
Pleasant Hill NeighborhoodEstimated payment $2,137/month
Highlights
- New Construction
- Community Lake
- Community Pool
- DeSoto Central Elementary School Rated A-
- Wood Flooring
- Stainless Steel Appliances
About This Home
New section open! Not 55+! Great home in Williams Ridge. This new home has 3 bedrooms and 2 1/2 baths. The primary bedroom is downstairs with the 2 additional rooms upstairs with a full bath. The kitchen and family room are open. The kitchen features granite countertops, stainless steel appliances and custom cabinets. This new home also has a breakfast room and a formal dining room. The primary bath has a soaking tub and a walk in shower with a rainhead showerhead. Don't miss the covered back porch! This new home also has an expandable bonus room (not finished). The subdivision also features a lake, sidewalks, walking trail and a community pool.
Home Details
Home Type
- Single Family
Est. Annual Taxes
- $400
Year Built
- Built in 2025 | New Construction
Lot Details
- 9,583 Sq Ft Lot
- Lot Dimensions are 63x155
- Rectangular Lot
- Level Lot
- Front Yard
- Zoning described as General Residential
HOA Fees
- $50 Monthly HOA Fees
Parking
- 2 Car Garage
Home Design
- Architectural Shingle Roof
Interior Spaces
- 2,150 Sq Ft Home
- 1.5-Story Property
- Fireplace
- Vinyl Clad Windows
Kitchen
- Microwave
- Dishwasher
- Stainless Steel Appliances
- Disposal
Flooring
- Wood
- Ceramic Tile
Bedrooms and Bathrooms
- 3 Bedrooms
- Soaking Tub
Home Security
- Carbon Monoxide Detectors
- Fire and Smoke Detector
Outdoor Features
- Front Porch
Schools
- Desoto Central Elementary And Middle School
- Desoto Central High School
Utilities
- Cooling Available
- Heating Available
Community Details
Overview
- Association fees include ground maintenance, pool service
- Williams Ridge Subdivision
- Community Lake
Recreation
- Community Pool
Map
Home Values in the Area
Average Home Value in this Area
Property History
| Date | Event | Price | List to Sale | Price per Sq Ft |
|---|---|---|---|---|
| 02/25/2026 02/25/26 | Price Changed | $399,900 | -2.4% | $186 / Sq Ft |
| 09/18/2025 09/18/25 | For Sale | $409,900 | -- | $191 / Sq Ft |
Source: MLS United
MLS Number: 4126070
- 3631 Kreunen St
- 3622 Hatton Dr
- 2945 Molly Cove
- 3621 Hatton Dr
- 2955 Molly Cove
- 2952 Eden Ln
- 2956 Molly Cove
- 2984 Eden Ln
- 3505 Kreunen St
- 3491 Hatton Dr
- 4040 Windermere Rd N
- 4198 Bienville Rd
- 401 Getwell Rd
- 403 Getwell Rd
- 4292 Starlanding Rd E
- 4020 Maryan Ct
- 2774 Itasca Dr
- 3456 Susie Cir
- 2904 S Cherry Dr
- 3250 W Hartland Dr
- 2851 S Hartland Dr
- 2805 S Cherry Dr
- 3376 Valley Crest Dr
- 3080 Greenhouse Dr
- 4343 Shiney Point Cove
- 4218 Markston Dr
- 4254 Markston Dr
- 4428 Liverpool Ln
- 4491 Brighton Cir
- 3045 Roseleigh Dr
- 4675 W Petite Loop
- 3583 College Bluff
- 3145 Amanda Belle
- 5680 Carter Dr
- 5774 Bedford Loop E
- 5797 Savannah Pkwy
- 5810 Bedford Loop E
- 2605 Hunters Pointe Dr
- 5683 Antler Trail
- 5857 Savannah Pkwy
Ask me questions while you tour the home.







