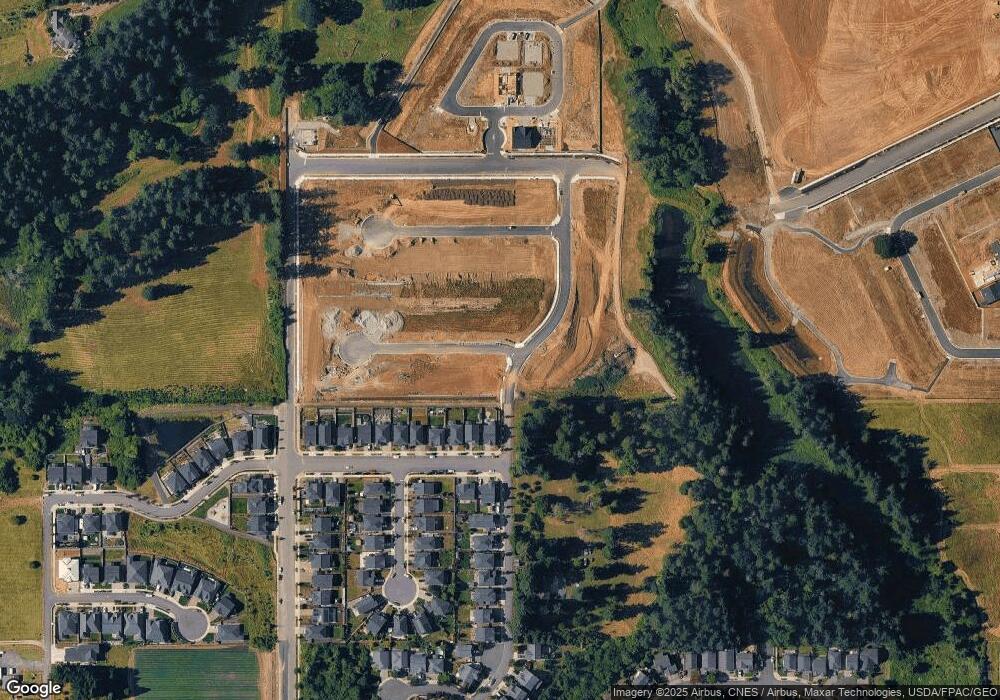3617 N 11th Cir Ridgefield, WA 98642
3
Beds
2
Baths
2,258
Sq Ft
--
Built
About This Home
This home is located at 3617 N 11th Cir, Ridgefield, WA 98642. 3617 N 11th Cir is a home located in Clark County with nearby schools including Ridgefield High School and Mountain View Christian School.
Create a Home Valuation Report for This Property
The Home Valuation Report is an in-depth analysis detailing your home's value as well as a comparison with similar homes in the area
Home Values in the Area
Average Home Value in this Area
Tax History Compared to Growth
Map
Nearby Homes
- 3623 N 11th Cir
- 3526 N 11th Cir
- 3517 N 11th Cir
- 3631 N 11th Cir
- 3525 N 11th Cir
- 3635 N 12th Cir
- 3701 N 12th Cir
- 1386 N Kalani Loop Unit Lot 58
- 1392 N Kalani Loop Unit Lot 57
- 1393 N Kalani Loop Unit Lot 56
- 1368 N Kalani Loop Unit Lot 61
- 3600 N 11th Cir
- 3603 N 12th Cir
- 3608 N 11th Cir
- 3520 N 6th Cir
- 1338 N Kalani Loop Unit Lot 66
- 1350 N Kalani Loop Unit Lot 64
- 1344 N Kalani Loop Unit Lot 65
- 1108 N Helens View Dr
- 1116 N Helens View Dr
- 0 N 11th Cir
- 3624 N 10th St Unit Lot 8
- 3618 N 10th St Unit lot 7
- 3676 N 10th St Unit lot11
- 3676 N 10th St
- 3606 N 10th St Unit lot 6
- 3640 N 10th St Unit lot 9
- 3580 N 10th St
- 3580 N 10th St Unit lot5
- 3558 N 10th St Unit LOT4
- 3718 N 12th Cir
- 3709 N 12th Cir
- 3717 N 12th Cir
- 3511 N 12th Cir
- 3526 N 10th St
- 3526 N 10th St Unit LOT3
- 990 N Gibert Ct
- 990 N Gibert Ct Unit PP37
- 3655 N 10th St
