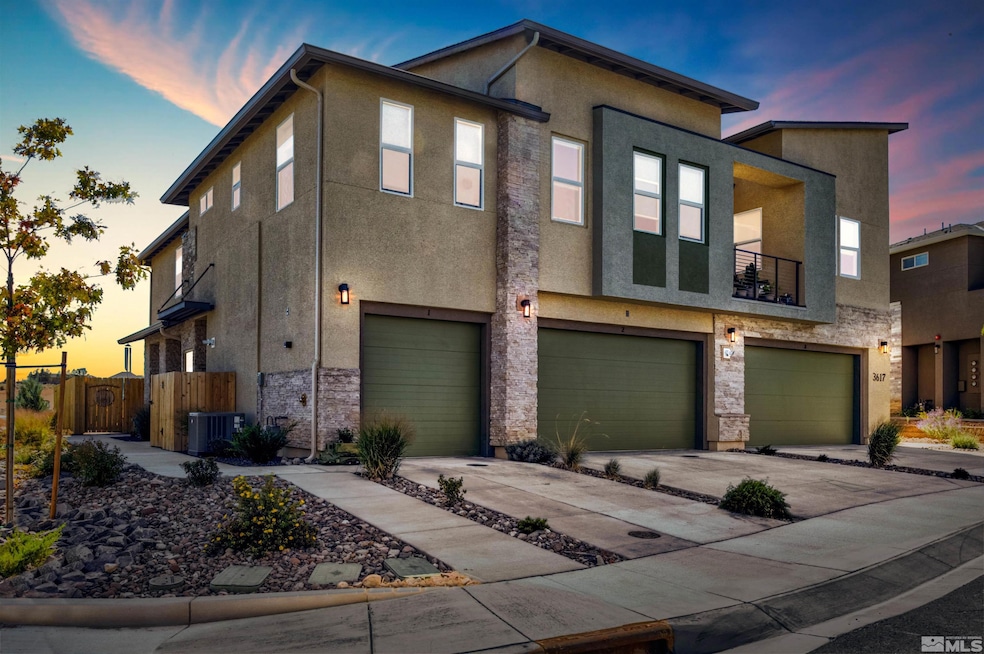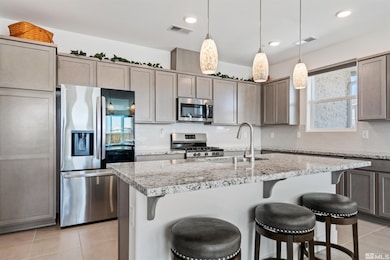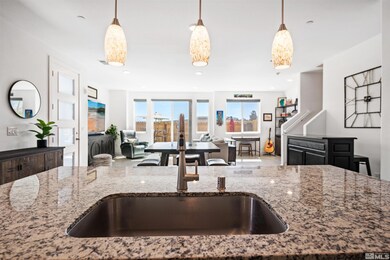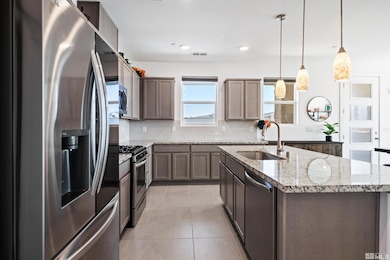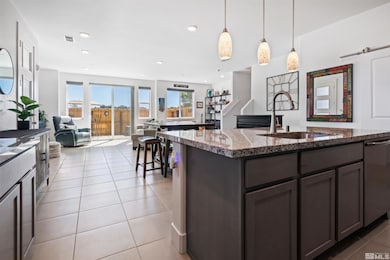
3617 Pulsar Ln Unit 2 Carson City, NV 89705
Estimated payment $3,251/month
Highlights
- Fitness Center
- Mountain View
- High Ceiling
- RV Access or Parking
- Clubhouse
- Great Room
About This Home
This move-in-ready, 3-bedroom, 2.5-bathroom townhome boasts stunning Sierra Mountain views and is located in an unbeatable area. Featuring stainless steel appliances, abundant natural light, and beautiful finishes throughout, it offers a perfect blend of comfort and style. Enjoy easy maintenance living with access to a clubhouse, dog park, pool, gym and parking area for RV/trailer., Situated just minutes from world-class hiking, biking, skiing, fishing, golfing, parks, and shopping, this home provides a lifestyle of convenience and outdoor adventure. Don't miss out on this incredible opportunity!
Townhouse Details
Home Type
- Townhome
Est. Annual Taxes
- $2,657
Year Built
- Built in 2023
Lot Details
- 2,614 Sq Ft Lot
- Back Yard Fenced
- Landscaped
- Front and Back Yard Sprinklers
- Sprinklers on Timer
HOA Fees
Parking
- 2 Car Attached Garage
- Parking Available
- Common or Shared Parking
- Garage Door Opener
- RV Access or Parking
Property Views
- Mountain
- Valley
Home Design
- Slab Foundation
- Pitched Roof
- Shingle Roof
- Composition Roof
- Stick Built Home
- Stucco
Interior Spaces
- 1,717 Sq Ft Home
- 2-Story Property
- High Ceiling
- Ceiling Fan
- Double Pane Windows
- Low Emissivity Windows
- Vinyl Clad Windows
- Blinds
- Mud Room
- Great Room
- Smart Thermostat
Kitchen
- Breakfast Bar
- Gas Oven
- Gas Cooktop
- Microwave
- Dishwasher
- Kitchen Island
- Disposal
Flooring
- Carpet
- Ceramic Tile
Bedrooms and Bathrooms
- 3 Bedrooms
- Walk-In Closet
- Dual Sinks
- Primary Bathroom includes a Walk-In Shower
Laundry
- Laundry Room
- Laundry in Hall
- Shelves in Laundry Area
Schools
- Jacks Valley Elementary School
- Carson Middle School
- Douglas High School
Utilities
- Refrigerated Cooling System
- Forced Air Heating and Cooling System
- Heating System Uses Natural Gas
- Tankless Water Heater
- Gas Water Heater
- Internet Available
- Phone Available
- Cable TV Available
Additional Features
- Patio
- Ground Level
Listing and Financial Details
- Assessor Parcel Number 1420-05-430-002
Community Details
Overview
- Association fees include insurance, snow removal
- Association Sierra North Association, Phone Number (775) 626-7333
- Indian Hills Cdp Community
- The Commons South Subdivision
- On-Site Maintenance
- Maintained Community
- The community has rules related to covenants, conditions, and restrictions
Amenities
- Clubhouse
Recreation
- Fitness Center
- Snow Removal
Security
- Fire and Smoke Detector
- Fire Sprinkler System
Map
Home Values in the Area
Average Home Value in this Area
Tax History
| Year | Tax Paid | Tax Assessment Tax Assessment Total Assessment is a certain percentage of the fair market value that is determined by local assessors to be the total taxable value of land and additions on the property. | Land | Improvement |
|---|---|---|---|---|
| 2025 | $2,657 | $100,273 | $19,250 | $81,023 |
| 2024 | $2,657 | $99,963 | $19,250 | $80,713 |
| 2023 | $2,945 | $19,250 | $19,250 | $0 |
| 2022 | $552 | $19,250 | $19,250 | $0 |
Property History
| Date | Event | Price | Change | Sq Ft Price |
|---|---|---|---|---|
| 06/27/2025 06/27/25 | Price Changed | $475,000 | -1.0% | $277 / Sq Ft |
| 03/31/2025 03/31/25 | For Sale | $479,900 | -- | $279 / Sq Ft |
Purchase History
| Date | Type | Sale Price | Title Company |
|---|---|---|---|
| Bargain Sale Deed | $451,918 | First Centennial Title |
Mortgage History
| Date | Status | Loan Amount | Loan Type |
|---|---|---|---|
| Open | $406,726 | New Conventional |
Similar Homes in Carson City, NV
Source: Northern Nevada Regional MLS
MLS Number: 250004035
APN: 1420-05-430-002
- 3433 Alura Ln
- 3497 Alpine View Ct
- 3513 Cutoff Trail
- 3510 Cutoff Trail
- 262 Swifts Station Dr
- 250 Swifts Station Dr
- 991 Clear Creek Trail
- 292 Gray Mill Ct Unit C38
- 3237 Summit Camp Unit C31
- 282 Gray Mill Ct
- 283 Mill Race Loop
- 3541 Golf Club Dr Unit 1
- 3503 Golf Club Dr
- 220 Overlook Dr
- 3253 Summit Camp Way
- 307 Senecas Ct
- 200 Overlook Dr Unit 29
- 265 Mill Race Loop
- 196 Scenic Range Ct
- 249 Mill Race Loop
- 3349 S Carson St
- 2115 California St Unit B
- 1558 Teal Dr
- 2477 S Lompa Ln
- 919 S Roop St
- 1008 Little Ln
- 510 Country Village Dr Unit 7
- 832 S Saliman Rd
- 323 N Stewart St
- 1301 Como St
- 616 E John St
- 1191 Flintwood Dr
- 1600 E Long St
- 2021 Lone Mountain Dr
- 3162 Allen Way
- 3230 Imperial Way
- 700 Hot Springs Rd
- 603 E College Pkwy
- 209 Sandstone Dr
- 730 Silver Oak Dr
