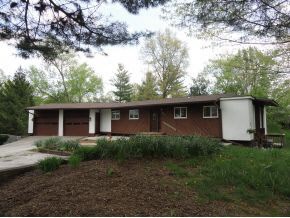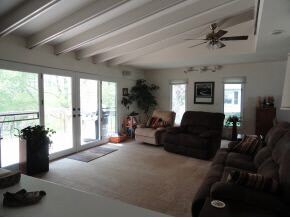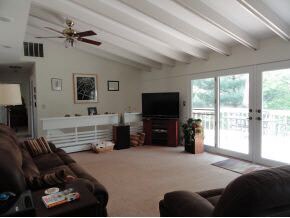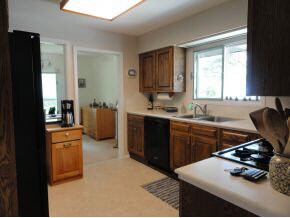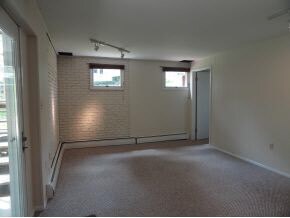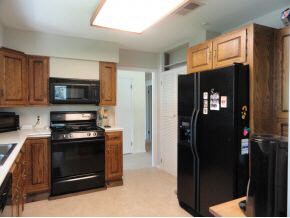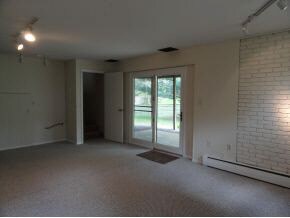3617 S Essex Ct Bloomington, IN 47401
Estimated Value: $373,000 - $479,000
4
Beds
4
Baths
2,533
Sq Ft
$167/Sq Ft
Est. Value
Highlights
- Open Floorplan
- Vaulted Ceiling
- Partially Wooded Lot
- Childs Elementary School Rated A
- Ranch Style House
- Backs to Open Ground
About This Home
As of June 2013Unique contemporary ranch home over a walk out basement with 4 bedrooms and 3 full baths located on a beautiful cul de sac lot in Sherwood Oaks. Essex is a divided street with a median planted with grass and apple trees. This home has many updates including New roof 2012, new gutters 2013, New AC 2012, new house fan 2012, new carpet & til on the main level 2011 & 2013 plus downstairs flooring 2011 & 2013, new dishwasher 2013 & new washing machine 2011.
Home Details
Home Type
- Single Family
Est. Annual Taxes
- $1,552
Year Built
- Built in 1967
Lot Details
- 0.31 Acre Lot
- Lot Dimensions are 94' x 151'
- Backs to Open Ground
- Cul-De-Sac
- Partially Wooded Lot
- Zoning described as RS-Residential Single-family
Home Design
- Ranch Style House
- Wood Siding
Interior Spaces
- Open Floorplan
- Vaulted Ceiling
- Ceiling Fan
- Insulated Windows
- Attic Fan
Kitchen
- Laminate Countertops
- Disposal
Bedrooms and Bathrooms
- 4 Bedrooms
- Bathtub with Shower
- Separate Shower
Basement
- Walk-Out Basement
- Block Basement Construction
- 2 Bathrooms in Basement
- 2 Bedrooms in Basement
Parking
- 2 Car Attached Garage
- Garage Door Opener
Utilities
- Central Air
- Hot Water Heating System
Additional Features
- Energy-Efficient Thermostat
- Patio
Listing and Financial Details
- Assessor Parcel Number 53-02-16-119-026.000-009
Ownership History
Date
Name
Owned For
Owner Type
Purchase Details
Listed on
Apr 29, 2013
Closed on
Jun 28, 2013
Sold by
Hoffman Andrew T and Hoffman Michelle G
Bought by
Niederman Daniel L and Meyer Niederman Shawna R
List Price
$174,900
Sold Price
$174,000
Premium/Discount to List
-$900
-0.51%
Total Days on Market
15
Current Estimated Value
Home Financials for this Owner
Home Financials are based on the most recent Mortgage that was taken out on this home.
Estimated Appreciation
$249,461
Original Mortgage
$165,300
Interest Rate
3.52%
Mortgage Type
New Conventional
Create a Home Valuation Report for This Property
The Home Valuation Report is an in-depth analysis detailing your home's value as well as a comparison with similar homes in the area
Home Values in the Area
Average Home Value in this Area
Purchase History
| Date | Buyer | Sale Price | Title Company |
|---|---|---|---|
| Niederman Daniel L | -- | None Available |
Source: Public Records
Mortgage History
| Date | Status | Borrower | Loan Amount |
|---|---|---|---|
| Open | Niederman Daniel L | $170,000 | |
| Closed | Niederman Daniel L | $165,300 | |
| Previous Owner | Hoffman Andrew T | $142,500 | |
| Previous Owner | Hoffman Andrew T | $124,000 |
Source: Public Records
Property History
| Date | Event | Price | Change | Sq Ft Price |
|---|---|---|---|---|
| 06/28/2013 06/28/13 | Sold | $174,000 | -0.5% | $69 / Sq Ft |
| 05/14/2013 05/14/13 | Pending | -- | -- | -- |
| 04/29/2013 04/29/13 | For Sale | $174,900 | -- | $69 / Sq Ft |
Source: Indiana Regional MLS
Tax History Compared to Growth
Tax History
| Year | Tax Paid | Tax Assessment Tax Assessment Total Assessment is a certain percentage of the fair market value that is determined by local assessors to be the total taxable value of land and additions on the property. | Land | Improvement |
|---|---|---|---|---|
| 2024 | $4,261 | $390,100 | $123,700 | $266,400 |
| 2023 | $4,365 | $401,100 | $123,700 | $277,400 |
| 2022 | $3,813 | $347,700 | $104,800 | $242,900 |
| 2021 | $3,191 | $305,200 | $95,000 | $210,200 |
| 2020 | $2,625 | $251,700 | $95,000 | $156,700 |
| 2019 | $2,200 | $215,300 | $49,100 | $166,200 |
| 2018 | $1,959 | $196,000 | $47,000 | $149,000 |
| 2017 | $1,803 | $184,400 | $47,000 | $137,400 |
| 2016 | $1,830 | $189,500 | $37,600 | $151,900 |
| 2014 | $1,676 | $177,600 | $37,600 | $140,000 |
Source: Public Records
Map
Source: Indiana Regional MLS
MLS Number: 411357
APN: 53-08-16-119-026.000-009
Nearby Homes
- 1222 E Tremont Way
- 1509 E Elliston Dr
- 1417 E Clairmont Place
- 3821 S Woods Edge Bend
- 1005 E Sherbrooke Dr
- 1409 E Browning Ln
- 1419 E Browning Ln
- 3516 S Ashwood Dr
- 1161 E Carnaby St
- 1131 E Carnaby St
- 1423 E Bradshire St
- 646 E Sherwood Hills Dr
- 618 E Moss Creek Ct
- 3840 S Laurel Ct
- 3910 S Baytree Ln
- 2853 S Walnut Street Pike
- 500 E Moss Creek Dr
- 1709 E Durham Dr
- 3866 S Laurel Ct
- 2488 S Brittany Ln
- 3611 S Essex Ct
- 3616 S Essex Ct
- 1303 E Elliston Dr
- 1217 E Elliston Dr
- 1311 E Elliston Dr
- 1319 E Elliston Dr
- 3610 S Essex Ct
- 1211 E Elliston Dr
- 1316 E Allendale Dr
- 3603 S Essex Ct
- 1325 E Elliston Dr
- 3635 S Bainbridge Dr
- 3602 S Essex Ct
- 1401 E Elliston Dr
- 3621 S Bainbridge Dr
- 1203 E Elliston Dr
- 1318 E Allendale Dr
- 3611 S Bainbridge Dr
- 1218 E Elliston Dr
- 1302 E Elliston Dr
