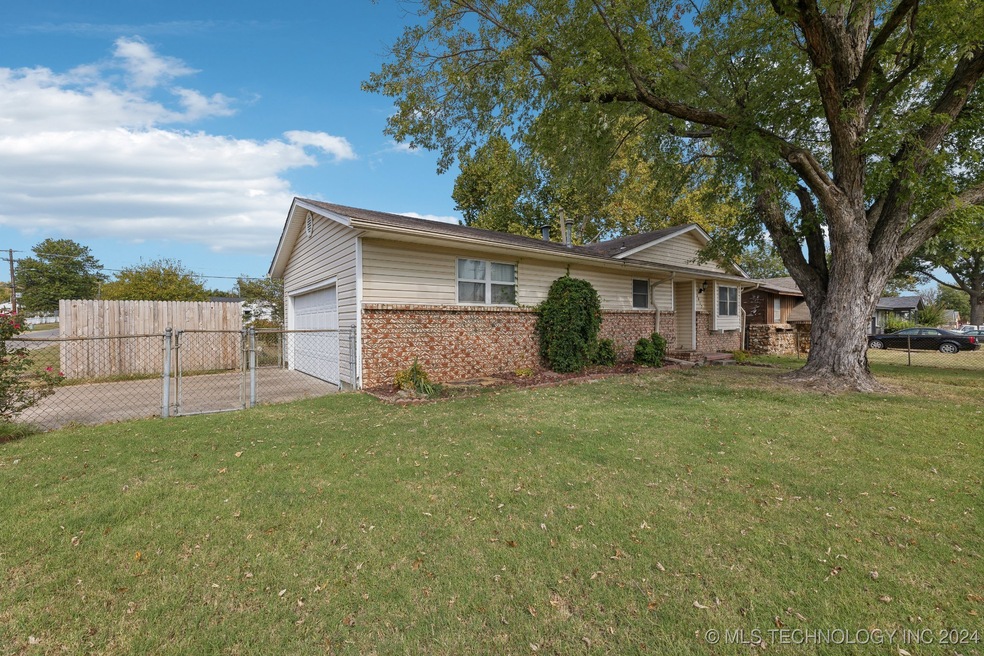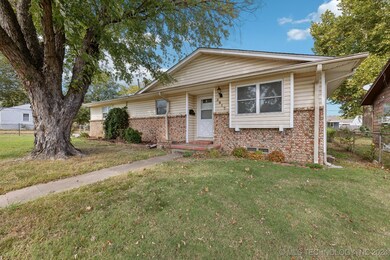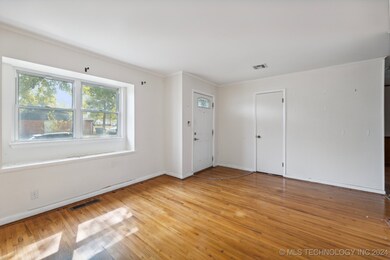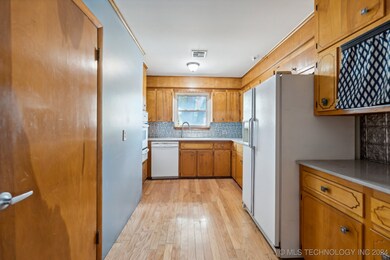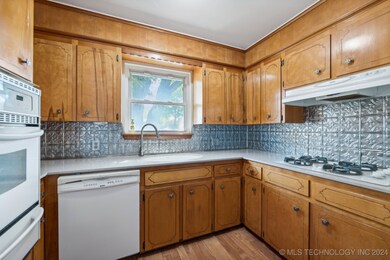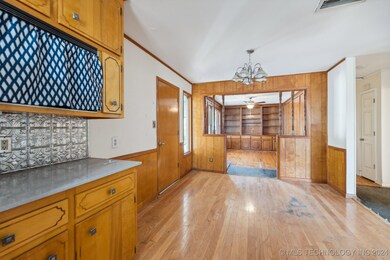
3617 W 44th Place Tulsa, OK 74107
Red Fork NeighborhoodHighlights
- Mature Trees
- Corner Lot
- Covered patio or porch
- Plywood Flooring
- No HOA
- 2 Car Attached Garage
About This Home
As of May 2025Corner lot bungalow with mature trees and a fully fenced yard. Side entry garage with workspace, sink and wood burning stove. Double hung windows and storm doors. Interior access to the garage. The master has his and hers closets. The dining room has built in shelving. All appliances are to remain with the property. Easy access to major highways. A short walk to nearby Challenger park. This home is ready for your personal touch.
Last Agent to Sell the Property
Coldwell Banker Select License #170726 Listed on: 10/15/2024

Home Details
Home Type
- Single Family
Est. Annual Taxes
- $1,003
Year Built
- Built in 1962
Lot Details
- 9,100 Sq Ft Lot
- South Facing Home
- Privacy Fence
- Chain Link Fence
- Corner Lot
- Mature Trees
Parking
- 2 Car Attached Garage
- Workshop in Garage
- Side Facing Garage
Home Design
- Bungalow
- Wood Frame Construction
- Fiberglass Roof
- Vinyl Siding
- Asphalt
Interior Spaces
- 1,525 Sq Ft Home
- 1-Story Property
- Wired For Data
- Vinyl Clad Windows
- Plywood Flooring
- Crawl Space
- Fire and Smoke Detector
Kitchen
- Built-In Oven
- Electric Oven
- Gas Range
- Microwave
- Dishwasher
- Laminate Countertops
- Disposal
Bedrooms and Bathrooms
- 3 Bedrooms
- 2 Full Bathrooms
Laundry
- Dryer
- Washer
Accessible Home Design
- Accessible Doors
Outdoor Features
- Covered patio or porch
- Shed
- Rain Gutters
Schools
- Park Elementary School
- Webster Middle School
- Webster High School
Utilities
- Zoned Heating and Cooling
- Heating System Uses Gas
- Programmable Thermostat
- Gas Water Heater
- High Speed Internet
- Phone Available
- Cable TV Available
Community Details
- No Home Owners Association
- Lester Brooks Resub Yargee Subdivision
Ownership History
Purchase Details
Home Financials for this Owner
Home Financials are based on the most recent Mortgage that was taken out on this home.Purchase Details
Home Financials for this Owner
Home Financials are based on the most recent Mortgage that was taken out on this home.Purchase Details
Home Financials for this Owner
Home Financials are based on the most recent Mortgage that was taken out on this home.Similar Homes in Tulsa, OK
Home Values in the Area
Average Home Value in this Area
Purchase History
| Date | Type | Sale Price | Title Company |
|---|---|---|---|
| Warranty Deed | $187,500 | Titan Title | |
| Personal Reps Deed | $105,000 | None Listed On Document | |
| Deed | $90,000 | Frisco Title Corporation |
Mortgage History
| Date | Status | Loan Amount | Loan Type |
|---|---|---|---|
| Previous Owner | $71,000 | New Conventional | |
| Previous Owner | $71,920 | Purchase Money Mortgage |
Property History
| Date | Event | Price | Change | Sq Ft Price |
|---|---|---|---|---|
| 05/16/2025 05/16/25 | Sold | $187,500 | 0.0% | $123 / Sq Ft |
| 04/28/2025 04/28/25 | Pending | -- | -- | -- |
| 04/23/2025 04/23/25 | For Sale | $187,500 | +78.6% | $123 / Sq Ft |
| 12/20/2024 12/20/24 | Sold | $105,000 | -4.5% | $69 / Sq Ft |
| 10/18/2024 10/18/24 | Pending | -- | -- | -- |
| 10/15/2024 10/15/24 | For Sale | $110,000 | -- | $72 / Sq Ft |
Tax History Compared to Growth
Tax History
| Year | Tax Paid | Tax Assessment Tax Assessment Total Assessment is a certain percentage of the fair market value that is determined by local assessors to be the total taxable value of land and additions on the property. | Land | Improvement |
|---|---|---|---|---|
| 2024 | $1,003 | $7,900 | $1,093 | $6,807 |
| 2023 | $1,003 | $9,900 | $1,370 | $8,530 |
| 2022 | $1,053 | $7,900 | $1,203 | $6,697 |
| 2021 | $1,043 | $7,900 | $1,203 | $6,697 |
| 2020 | $1,029 | $7,900 | $1,203 | $6,697 |
| 2019 | $1,082 | $7,900 | $1,203 | $6,697 |
| 2018 | $1,085 | $7,900 | $1,203 | $6,697 |
| 2017 | $1,083 | $9,900 | $1,507 | $8,393 |
| 2016 | $1,061 | $9,900 | $1,507 | $8,393 |
| 2015 | $1,063 | $9,900 | $1,507 | $8,393 |
| 2014 | $1,052 | $9,900 | $1,507 | $8,393 |
Agents Affiliated with this Home
-
K
Seller's Agent in 2025
Katy Kirkland
Chinowth & Cohen
-
B
Buyer's Agent in 2025
Bobbie Yardy
Private Label Real Estate
-
J
Seller's Agent in 2024
Jeb Perry
Coldwell Banker Select
-
B
Buyer's Agent in 2024
Brian Young
Coldwell Banker Select
Map
Source: MLS Technology
MLS Number: 2436286
APN: 22825-92-28-03390
- 3743 W 45th St
- 4015 W 43rd St
- 4142 S 37th Ave W
- 4145 S 41st Ave W
- 4545 S 30th Ave W
- 4647 S 30th Ave W
- 4839 S 34th Ave W
- 4609 S 29th Ave W
- 4836 S 32nd Ave W
- 4818 S 31st Ave W
- 4347 W 41st St
- 4244 S 27th Ave W
- 5017 S 32nd Ave W
- 4844 S 30th Ave W
- 4245 S 28th Ave W
- 4713 S 27th Ave W
- 4216 S 25th Ave W
- 4214 S 24th Ave W
- 2811 W 37th Place
- 2416 W 45th Place
